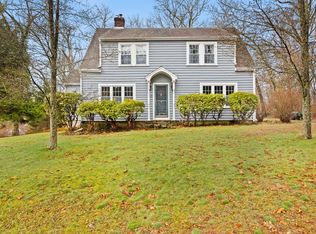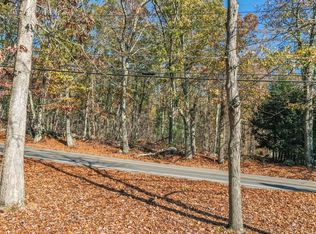Sold for $620,000
$620,000
94 Chestnut Hill Rd, Millville, MA 01529
4beds
2,630sqft
Single Family Residence
Built in 1994
3.01 Acres Lot
$648,200 Zestimate®
$236/sqft
$3,494 Estimated rent
Home value
$648,200
$616,000 - $681,000
$3,494/mo
Zestimate® history
Loading...
Owner options
Explore your selling options
What's special
This spectacular cape is designed for easy living and entertaining.Walk into your family room with fireplace and cathedral ceiling. Sliders to an expanded trek deck that overlooks your backyard.The kitchen has stainless steel appliances,granite counters and a comfortable eating area.Dining room with hardwood flooring.First floor bedroom and full bathroom.Upstairs there are two good size bedrooms with hardwood floors and a beautifully updated full bathroom.The lower level has a spacious room that will give you lots of options-game room,exercise area,play room or just another place to gather.There is additional space for bedroom or office. Full walkout leads to your patio.Get ready to enjoy your above ground pool this summer.Updates-2023 new roof,siding,and windows,refrigerator and dishwasher new pool and deck;2022 new water softener system,exterior lighting with timers.Interior has been freshly painted,outdoor shed painted /new roof. Truly move in ready.Your new home is waiting for you!
Zillow last checked: 8 hours ago
Listing updated: June 04, 2024 at 07:09am
Listed by:
Kathleen Craig 774-280-0993,
ERA Key Realty Services 508-234-0550
Bought with:
Michael Russo
NE Real Estate Services
Source: MLS PIN,MLS#: 73225280
Facts & features
Interior
Bedrooms & bathrooms
- Bedrooms: 4
- Bathrooms: 2
- Full bathrooms: 2
Primary bedroom
- Features: Flooring - Hardwood
- Level: Second
Bedroom 2
- Features: Flooring - Hardwood
- Level: First
Bedroom 3
- Features: Flooring - Hardwood
- Level: Second
Bedroom 4
- Level: Basement
Bathroom 1
- Features: Bathroom - Full, Flooring - Stone/Ceramic Tile
- Level: First
Bathroom 2
- Features: Bathroom - Full, Flooring - Stone/Ceramic Tile
- Level: Second
Dining room
- Features: Flooring - Hardwood
- Level: First
Family room
- Features: Flooring - Laminate
- Level: Basement
Kitchen
- Features: Closet/Cabinets - Custom Built, Flooring - Hardwood, Balcony / Deck, Countertops - Stone/Granite/Solid, Exterior Access
- Level: First
Living room
- Features: Cathedral Ceiling(s), Flooring - Hardwood, Deck - Exterior, Slider
- Level: First
Heating
- Baseboard, Oil
Cooling
- Ductless, Whole House Fan
Appliances
- Included: Electric Water Heater, Oven, Dishwasher, Microwave, Range, Refrigerator, Washer, Dryer, Water Treatment
- Laundry: In Basement
Features
- Bonus Room, Central Vacuum
- Flooring: Tile, Hardwood, Flooring - Wall to Wall Carpet
- Windows: Insulated Windows
- Basement: Full,Finished,Walk-Out Access
- Number of fireplaces: 1
- Fireplace features: Living Room
Interior area
- Total structure area: 2,630
- Total interior livable area: 2,630 sqft
Property
Parking
- Total spaces: 6
- Parking features: Attached
- Attached garage spaces: 2
- Uncovered spaces: 4
Features
- Patio & porch: Porch, Deck - Composite
- Exterior features: Porch, Deck - Composite, Pool - Above Ground, Hot Tub/Spa, Storage, Decorative Lighting, Garden
- Has private pool: Yes
- Pool features: Above Ground
- Has spa: Yes
- Spa features: Private
Lot
- Size: 3.01 Acres
- Features: Gentle Sloping
Details
- Parcel number: M:0119 B:0066 L:0,3521467
- Zoning: VRD
Construction
Type & style
- Home type: SingleFamily
- Architectural style: Cape
- Property subtype: Single Family Residence
Materials
- Frame
- Foundation: Concrete Perimeter
- Roof: Shingle
Condition
- Year built: 1994
Utilities & green energy
- Electric: 200+ Amp Service
- Sewer: Private Sewer
- Water: Private
Community & neighborhood
Community
- Community features: Shopping, Park, Walk/Jog Trails, Highway Access
Location
- Region: Millville
Price history
| Date | Event | Price |
|---|---|---|
| 6/3/2024 | Sold | $620,000-1.6%$236/sqft |
Source: MLS PIN #73225280 Report a problem | ||
| 4/17/2024 | Listed for sale | $629,900+44.8%$240/sqft |
Source: MLS PIN #73225280 Report a problem | ||
| 9/29/2020 | Sold | $435,000-2.2%$165/sqft |
Source: Public Record Report a problem | ||
| 8/1/2020 | Pending sale | $445,000$169/sqft |
Source: Coldwell Banker Residential Brokerage - Franklin #72679507 Report a problem | ||
| 7/15/2020 | Price change | $445,000-1.1%$169/sqft |
Source: Coldwell Banker Residential Brokerage - Franklin #72679507 Report a problem | ||
Public tax history
| Year | Property taxes | Tax assessment |
|---|---|---|
| 2025 | $5,367 -17.9% | $406,900 -17.7% |
| 2024 | $6,537 +1.4% | $494,500 +6.6% |
| 2023 | $6,446 +4.8% | $464,100 +14.1% |
Find assessor info on the county website
Neighborhood: 01529
Nearby schools
GreatSchools rating
- NAMillville Elementary SchoolGrades: PK-2Distance: 0.4 mi
- 4/10Frederick W. Hartnett Middle SchoolGrades: 6-8Distance: 3 mi
- 4/10Blackstone Millville RhsGrades: 9-12Distance: 2.5 mi
Schools provided by the listing agent
- Elementary: Millville
- Middle: Millville
- High: Bmr
Source: MLS PIN. This data may not be complete. We recommend contacting the local school district to confirm school assignments for this home.
Get a cash offer in 3 minutes
Find out how much your home could sell for in as little as 3 minutes with a no-obligation cash offer.
Estimated market value$648,200
Get a cash offer in 3 minutes
Find out how much your home could sell for in as little as 3 minutes with a no-obligation cash offer.
Estimated market value
$648,200

