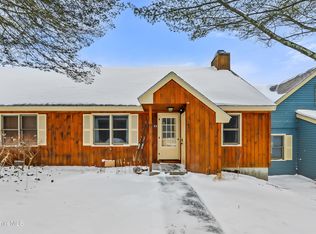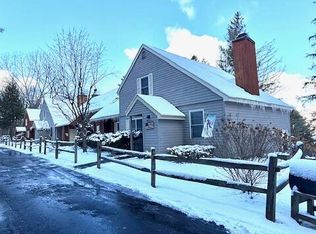Sold for $308,000
$308,000
94 Corey Rd #D, Lanesborough, MA 01237
3beds
1,400sqft
Townhouse
Built in 1986
-- sqft lot
$311,100 Zestimate®
$220/sqft
$2,595 Estimated rent
Home value
$311,100
$274,000 - $355,000
$2,595/mo
Zestimate® history
Loading...
Owner options
Explore your selling options
What's special
Welcome to your perfect retreat at Jiminy Peak! Convenient ground level unit with no stairs, making it a hassle-free easy entry that is accessible for everyone. Completely move in ready featuring fresh paint and new carpeting throughout, updated kitchen with new cabinets, new butcherblock countertops and new appliances. The inviting floor plan boasts two generous main level bedrooms, full bath, oversized living room with vaulted ceilings, interior balcony, usable and beautiful wood burning fireplace, sliders leading to a private deck and storage for skis, mountain bikes and all your adventure gear! But wait there's more! Upstairs has another spacious bedroom with an attached full bath. A perfect primary bedroom retreat OR create a fun bunk room area for the kids and their friends! This condo has everything you need! Enjoy all the amenities the resort has to offer including indoor/outdoor hot tubs, heated swimming pool for YEAR-ROUND swimming, fitness facility, country store and several on site restaurants. Area attractions will keep you busy and active during all four seasons! You already know Jiminy Peak is the Berkshires premier ski resort AND Adventure park BUT it is also home to the Berkshire Yoga Festival, and located only minutes from Ramblewild aerial adventure park, Mt Greylock summit, Waubeeka golf links, endless biking and hiking trails including a new 800 acre professionally designed mountain biking trail opening 2026 in nearby Williamstown. This lovely condo in its idyllic location makes for a perfect full time residence or or vacation home retreat. Take advantage of the rental program and let your vacation home pay for itself! Located less than 3 hours from Boston, NYC, & Hartford, just a short drive to your four-season paradise. An incredible opportunity to own a piece of Jiminy Peak. Schedule your showing today and start making unforgettable memories in your new home!
Zillow last checked: 8 hours ago
Listing updated: July 31, 2025 at 08:51am
Listed by:
Brenda Anne Durant 413-441-4732,
KEMPF-VANDERBURGH REALTY CONSULTANTS, INC.
Bought with:
Brenda Anne Durant, 9584747
KEMPF-VANDERBURGH REALTY CONSULTANTS, INC.
Source: BCMLS,MLS#: 246414
Facts & features
Interior
Bedrooms & bathrooms
- Bedrooms: 3
- Bathrooms: 2
- Full bathrooms: 2
Bedroom 1
- Level: First
- Area: 135.63 Square Feet
- Dimensions: 12.11x11.20
Bedroom 2
- Level: First
- Area: 123.6 Square Feet
- Dimensions: 10.30x12.00
Bedroom 3
- Level: Second
- Area: 208.8 Square Feet
- Dimensions: 17.40x12.00
Full bathroom
- Level: First
- Area: 64.61 Square Feet
- Dimensions: 9.10x7.10
Full bathroom
- Level: Second
- Area: 26.72 Square Feet
- Dimensions: 6.50x4.11
Kitchen
- Level: First
- Area: 135 Square Feet
- Dimensions: 13.50x10.00
Living room
- Description: wood burning fireplace
- Level: First
- Area: 264.04 Square Feet
- Dimensions: 16.40x16.10
Other
- Description: bonus area
- Level: Second
Heating
- Electric
Cooling
- Electric
Appliances
- Included: Dishwasher, Dryer, Microwave, Range, Refrigerator, Washer
- Laundry: In Unit
Features
- Fireplace(s), Interior Balcony, Vaulted Ceiling(s)
- Flooring: Carpet, Ceramic Tile
- Basement: Crawl Space
- Has fireplace: Yes
Interior area
- Total structure area: 1,400
- Total interior livable area: 1,400 sqft
Property
Parking
- Total spaces: 2
- Parking features: Private
Accessibility
- Accessibility features: Accessible Bedroom, Accessible Full Bath
Features
- Stories: 2
- Patio & porch: Deck
- Exterior features: Privacy, Mature Landscaping
- Has view: Yes
- View description: Seasonal, Scenic, Hill/Mountain, Distant
Details
- Parcel number: M:32 B:24 L:94
- Zoning description: Residential
Construction
Type & style
- Home type: Townhouse
- Architectural style: Townhouse
- Property subtype: Townhouse
Materials
- Roof: Asphalt
Condition
- Updated/Remodeled
- Year built: 1986
Utilities & green energy
- Electric: 200 Amp
- Sewer: Public Sewer
- Water: Public
Community & neighborhood
Community
- Community features: Clubhouse, On Site Mgr, Pool, Tennis Court(s), Security Guard, Rec Facility, Pets Allowed, Landscaped
Location
- Region: Lanesborough
HOA & financial
HOA
- Has HOA: Yes
- HOA fee: $690 monthly
- Services included: Exercise Room, Maintenance Structure, Maintenance Grounds, Insurance, Road Maintenance, Sauna/Steam, Security, Sewer, Snow Removal, Swimming Pool, Trash, Water
- Association name: Country Village
Price history
| Date | Event | Price |
|---|---|---|
| 7/31/2025 | Sold | $308,000-2.2%$220/sqft |
Source: | ||
| 7/28/2025 | Contingent | $314,900$225/sqft |
Source: | ||
| 5/21/2025 | Listed for sale | $314,900$225/sqft |
Source: | ||
Public tax history
Tax history is unavailable.
Neighborhood: 01237
Nearby schools
GreatSchools rating
- 10/10Hancock Elementary SchoolGrades: PK-6Distance: 0.9 mi
- 5/10Berlin High SchoolGrades: 6-12Distance: 6.4 mi
Schools provided by the listing agent
- Elementary: Hancock
- Middle: Mount Greylock Reg.
- High: Mount Greylock Reg.
Source: BCMLS. This data may not be complete. We recommend contacting the local school district to confirm school assignments for this home.
Get pre-qualified for a loan
At Zillow Home Loans, we can pre-qualify you in as little as 5 minutes with no impact to your credit score.An equal housing lender. NMLS #10287.

