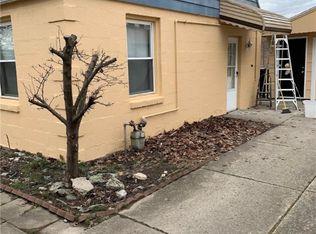Closed
$239,000
94 Koenig Rd, Tonawanda, NY 14150
3beds
1,428sqft
Single Family Residence
Built in 1945
6,499.15 Square Feet Lot
$240,800 Zestimate®
$167/sqft
$2,250 Estimated rent
Home value
$240,800
$226,000 - $255,000
$2,250/mo
Zestimate® history
Loading...
Owner options
Explore your selling options
What's special
Cute & cozy describes this charming cape cod at 94 Koenig Rd in the Town of Tonawanda! First floor includes formal living and dining rooms, family room/office, galley kitchen, and great room with gas fireplace and huge walk in closet that could easily be used as a first floor primary bedroom. First floor laundry and utility rooms. Fully enclosed back porch overlooking peaceful fully fenced grounds. Second floor includes two more bedrooms and a full bath. Enjoy maintenance free living with vinyl siding and metal roof. Enjoy central air all summer long. Roomy one car detached garage. Concrete driveway with turn-around-pad. Huge covered front porch is perfect for watching the world go by. Fantastic location, off the beaten path yet close to all major amenities. Showings and negotiations begin immediately. Won't last - motivated seller!
Zillow last checked: 8 hours ago
Listing updated: August 06, 2025 at 10:12am
Listed by:
Vienna Laurendi 716-430-5118,
Howard Hanna WNY Inc
Bought with:
Jason P Sokody, 10301212761
Howard Hanna WNY Inc.
Source: NYSAMLSs,MLS#: B1603201 Originating MLS: Buffalo
Originating MLS: Buffalo
Facts & features
Interior
Bedrooms & bathrooms
- Bedrooms: 3
- Bathrooms: 1
- Full bathrooms: 1
- Main level bedrooms: 1
Bedroom 1
- Level: First
Bedroom 1
- Level: First
Bedroom 2
- Level: Second
Bedroom 2
- Level: Second
Bedroom 3
- Level: Second
Bedroom 3
- Level: Second
Dining room
- Level: First
Dining room
- Level: First
Kitchen
- Level: First
Kitchen
- Level: First
Laundry
- Level: First
Laundry
- Level: First
Living room
- Level: First
Living room
- Level: First
Other
- Level: First
Other
- Level: First
Heating
- Gas, Baseboard, Forced Air
Cooling
- Central Air
Appliances
- Included: Appliances Negotiable, Electric Water Heater, Gas Water Heater
- Laundry: Main Level
Features
- Ceiling Fan(s), Separate/Formal Living Room, Galley Kitchen, Granite Counters, Bedroom on Main Level
- Flooring: Hardwood, Laminate, Varies
- Number of fireplaces: 1
Interior area
- Total structure area: 1,428
- Total interior livable area: 1,428 sqft
Property
Parking
- Total spaces: 1
- Parking features: Detached, Garage, Other
- Garage spaces: 1
Features
- Levels: Two
- Stories: 2
- Exterior features: Concrete Driveway, Fully Fenced
- Fencing: Full
Lot
- Size: 6,499 sqft
- Dimensions: 50 x 130
- Features: Near Public Transit, Rectangular, Rectangular Lot, Residential Lot
Details
- Additional structures: Shed(s), Storage
- Parcel number: 1464890543700002017000
- Special conditions: Standard
Construction
Type & style
- Home type: SingleFamily
- Architectural style: Cape Cod,Two Story
- Property subtype: Single Family Residence
Materials
- Vinyl Siding
- Foundation: Other, See Remarks, Slab
- Roof: Metal
Condition
- Resale
- Year built: 1945
Utilities & green energy
- Electric: Circuit Breakers
- Sewer: Connected
- Water: Connected, Public
- Utilities for property: Sewer Connected, Water Connected
Community & neighborhood
Location
- Region: Tonawanda
- Subdivision: Holland Land Company 's S
Other
Other facts
- Listing terms: Conventional,FHA,Private Financing Available,VA Loan
Price history
| Date | Event | Price |
|---|---|---|
| 7/29/2025 | Sold | $239,000+19.5%$167/sqft |
Source: | ||
| 5/4/2025 | Pending sale | $200,000$140/sqft |
Source: | ||
| 4/30/2025 | Listed for sale | $200,000+17.6%$140/sqft |
Source: | ||
| 8/30/2023 | Sold | $170,000+0.6%$119/sqft |
Source: | ||
| 6/21/2023 | Pending sale | $169,000$118/sqft |
Source: | ||
Public tax history
| Year | Property taxes | Tax assessment |
|---|---|---|
| 2024 | -- | $45,200 |
| 2023 | -- | $45,200 |
| 2022 | -- | $45,200 |
Find assessor info on the county website
Neighborhood: 14150
Nearby schools
GreatSchools rating
- 4/10Thomas A Edison Elementary SchoolGrades: K-4Distance: 1.2 mi
- 6/10Kenmore East Senior High SchoolGrades: 8-12Distance: 0.8 mi
- 3/10Ben Franklin Middle SchoolGrades: 5-7Distance: 2 mi
Schools provided by the listing agent
- Elementary: Thomas A Edison Elementary
- Middle: Ben Franklin Middle
- High: Kenmore East Senior High
- District: Kenmore-Tonawanda Union Free District
Source: NYSAMLSs. This data may not be complete. We recommend contacting the local school district to confirm school assignments for this home.
