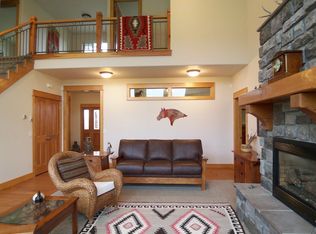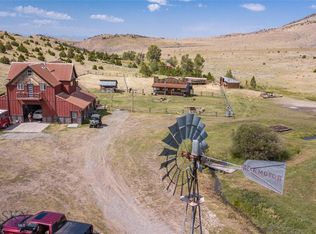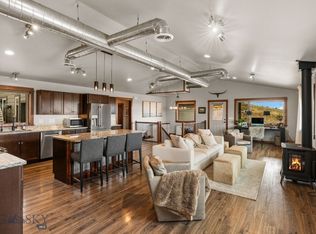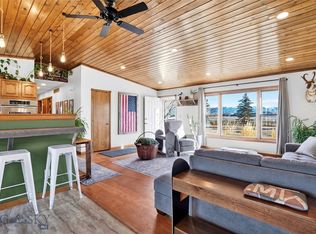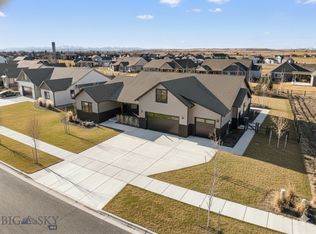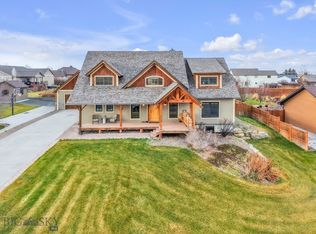Welcome to Solstice House! Built in 2022, this architectural home offers 2,705 square-feet with an ADU, located on 20+ acres with ample room for a guest house, a barn or shop, fenced pasture, and more. This home was designed in the style of Northwest Modernism, popular since the midcentury for its floor-to-ceiling windows, connection to Nature, high livability, natural materials, and clean lines. Evocative of Scandinavian living, the interiors hit the mark for 2026's trend of "quiet luxury," emphasizing high-end homes of reasonable scale with meaningful details, a simplified lifestyle, and understated comfort.
Three bedrooms and two baths--all with 9' ceilings--comprise the ground level, while the pavilion-like upper level presents a grand living area with a vaulted ceiling and 360-degree panoramic views. One unique characteristic is the alignment of the primary ridge and great room with sunrise on the summer solstice, giving the house its name. A large deck and patio elevate the indoor/outdoor experience while horses graze in the surrounding hills, buttes and ridges replete with wildlife, and Big Sky sunsets. It's a tranquil place where evenings feel like weekends and weekends feel like escapes. In support of the primary home, there's an ADU with a private entrance, covered parking for a drift boat or small camper, the well log records an astounding 100 gallons per minute, and the setting offers outdoor access in every direction.
From the very first day, the intent was to surpass the new objectives for a 21st-Century home. Sustainability is embodied by an array of natural and time-proven materials, the energy-conserving layout, appliances, and fixtures, exterior material selection and planning to diminish wildfire risks, off-grid water treatment and a highly productive water source for living, landscaping, and gardening, solar-ready roof and wiring path, and an enduring structural frame that sets this home up for many generations of comfortable living.
Located in Gallatin River Ranch, the vast 6,000-acre development is lifestyle-enhancing with two famous rivers, an impressive Equestrian Center, two riverside parks, and over 20 miles of private roads and trails great for hiking and biking. Less than three miles from charming Manhattan, Mont., Solstice House is a 20-minute drive from the airport and 30 minutes to Bozeman's growing amenities.
For sale
$1,450,000
94 Rock Castle Rd, Manhattan, MT 59741
4beds
2,705sqft
Est.:
Single Family Residence
Built in 2022
20.09 Acres Lot
$-- Zestimate®
$536/sqft
$100/mo HOA
What's special
Fenced pasturePavilion-like upper levelLarge deck and patioBig sky sunsetsClean linesNatural materialsTwo riverside parks
- 91 days |
- 1,420 |
- 89 |
Zillow last checked: 8 hours ago
Listing updated: February 16, 2026 at 03:59pm
Listed by:
Blake Maxwell 406-209-0981,
Realty One Group Peak
Source: Big Sky Country MLS,MLS#: 407287Originating MLS: Big Sky Country MLS
Tour with a local agent
Facts & features
Interior
Bedrooms & bathrooms
- Bedrooms: 4
- Bathrooms: 3
- Full bathrooms: 2
- 3/4 bathrooms: 1
Rooms
- Room types: Three Quarter Bath, Dining Room, Family Room, Garage, Kitchen, Laundry, Living Room
Heating
- Forced Air, Natural Gas, Radiant Floor
Cooling
- Central Air, Ceiling Fan(s)
Appliances
- Included: Cooktop, Dryer, Dishwasher, Freezer, Disposal, Microwave, Range, Refrigerator, Water Softener
Features
- Vaulted Ceiling(s), Walk-In Closet(s), Wood Burning Stove
- Flooring: Carpet, Engineered Hardwood, Laminate, Tile
- Has fireplace: Yes
- Fireplace features: Wood Burning Stove
Interior area
- Total structure area: 2,705
- Total interior livable area: 2,705 sqft
- Finished area above ground: 2,705
Video & virtual tour
Property
Parking
- Total spaces: 2
- Parking features: Attached, Garage, Garage Door Opener
- Attached garage spaces: 2
- Has uncovered spaces: Yes
Features
- Levels: Two
- Stories: 2
- Patio & porch: Deck, Patio
- Exterior features: Gravel Driveway, Landscaping
- Has view: Yes
- View description: Meadow, Valley, Trees/Woods
- Waterfront features: Seasonal
Lot
- Size: 20.09 Acres
- Features: Adjacent To Public Land, Landscaped
Details
- Additional structures: Guest House
- Parcel number: RDE62708
- Zoning description: RR - Rural Residential
- Special conditions: None
Construction
Type & style
- Home type: SingleFamily
- Property subtype: Single Family Residence
Materials
- Cement Siding
- Roof: Metal
Condition
- New construction: No
- Year built: 2022
Details
- Builder name: Skyfarm Design+Build
Utilities & green energy
- Sewer: Septic Tank
- Water: Well
- Utilities for property: Electricity Connected, Propane, Septic Available, Water Available
Community & HOA
Community
- Security: Carbon Monoxide Detector(s), Heat Detector, Smoke Detector(s)
- Subdivision: Gallatin River Ranch
HOA
- Has HOA: Yes
- Amenities included: Park, Water, Trail(s)
- Services included: Road Maintenance
- HOA fee: $300 quarterly
Location
- Region: Manhattan
Financial & listing details
- Price per square foot: $536/sqft
- Tax assessed value: $1,029,321
- Annual tax amount: $5,430
- Date on market: 11/24/2025
- Cumulative days on market: 276 days
- Listing terms: Cash,1031 Exchange,3rd Party Financing
- Electric utility on property: Yes
- Road surface type: Gravel
Estimated market value
Not available
Estimated sales range
Not available
Not available
Price history
Price history
| Date | Event | Price |
|---|---|---|
| 11/24/2025 | Listed for sale | $1,450,000$536/sqft |
Source: Big Sky Country MLS #407287 Report a problem | ||
| 11/20/2025 | Listing removed | $1,450,000$536/sqft |
Source: Big Sky Country MLS #402240 Report a problem | ||
| 5/19/2025 | Listed for sale | $1,450,000$536/sqft |
Source: Big Sky Country MLS #402240 Report a problem | ||
Public tax history
Public tax history
| Year | Property taxes | Tax assessment |
|---|---|---|
| 2025 | $5,305 +30.4% | $1,029,321 +75.1% |
| 2024 | $4,069 +2.4% | $587,728 |
| 2023 | $3,975 +1.7% | $587,728 +31% |
| 2022 | $3,910 +3563.2% | $448,637 +40245.1% |
| 2021 | $107 -7.4% | $1,112 +7.4% |
| 2020 | $115 -10% | $1,035 |
| 2019 | $128 +6.1% | $1,035 +7% |
| 2018 | $121 -2.5% | $967 |
| 2017 | $124 +10.2% | $967 +8% |
| 2016 | $112 | $895 |
| 2015 | $112 -12.4% | $895 -22.9% |
| 2014 | $128 | $1,161 |
Find assessor info on the county website
BuyAbility℠ payment
Est. payment
$8,339/mo
Principal & interest
$7478
Property taxes
$761
HOA Fees
$100
Climate risks
Neighborhood: 59741
Nearby schools
GreatSchools rating
- 7/10Manhattan Elementary SchoolGrades: PK-4Distance: 3 mi
- 6/10Manhattan 7-8Grades: 5-8Distance: 3 mi
- 6/10Manhattan High SchoolGrades: 9-12Distance: 3 mi
