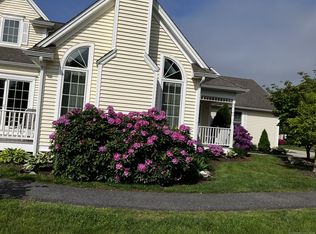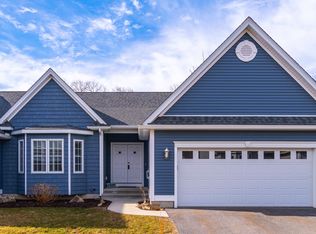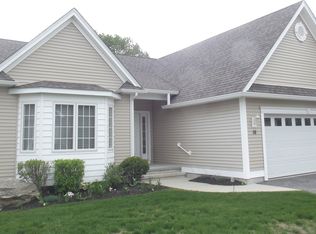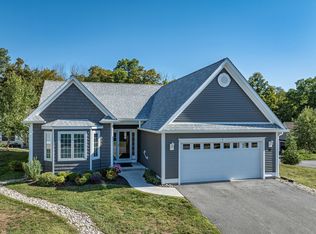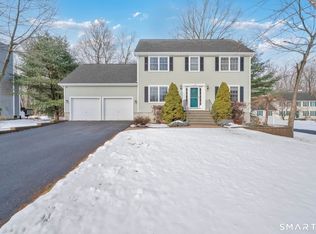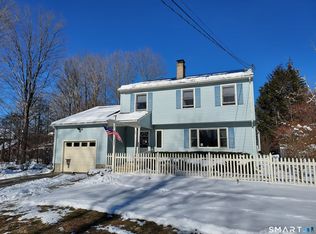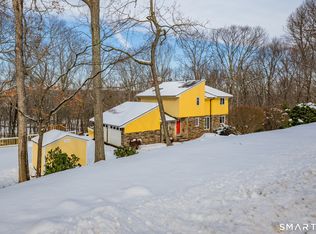Golden opportunity to own an updated home in Bidwell Village, which is a 55 and over living community. 94 Stonehouse #10 is a well cared for unit that is located in a private location within this development. Everything you need is on the main level including the laundry room! Recent upgrades to this home include the installation of hardwood floors on the main level starting at the entry and extending throughout the living room, into the dining area and to the family room making it easy to transition from room to room. A half bath was also added to the main level. The primary bathroom was remodeled with a good-sized walk- in shower, tile floor and vanity. The kitchen boasts a breakfast bar, gas stove, tile floor and granite counters. A designated dining area is conveniently located off of the kitchen, between the living room and family room. The gas log fireplace is the focal point of the sun filled family room which has a cathedral ceiling and 2 skylights. Sliders in the spacious family room lead to the deck overlooking the private back yard with stone walls and mature trees. The 2nd bedroom, which is used as a home office, is also located on the main level. On the upper level is the third bedroom and a full bath. The walk-in attic is accessible from the upper level and is floored so it can be used for storage. The driveway is level with the walkway leading to the covered front porch. The basement can be finished to add living space if needed. Attached garage
Under contract
Price cut: $25K (11/18)
$425,000
94 Stonehouse Road #10, Coventry, CT 06238
3beds
1,717sqft
Est.:
Single Family Residence
Built in 2005
-- sqft lot
$-- Zestimate®
$248/sqft
$440/mo HOA
What's special
Gas log fireplaceStone wallsCovered front porchMature treesPrivate locationBreakfast barCathedral ceiling
- 112 days |
- 1,489 |
- 40 |
Zillow last checked: 8 hours ago
Listing updated: January 20, 2026 at 02:16pm
Listed by:
Cheri Trudon (860)214-1054,
ERA Blanchard & Rossetto 860-646-2482
Source: Smart MLS,MLS#: 24128107
Facts & features
Interior
Bedrooms & bathrooms
- Bedrooms: 3
- Bathrooms: 3
- Full bathrooms: 2
- 1/2 bathrooms: 1
Primary bedroom
- Features: Ceiling Fan(s), Full Bath
- Level: Main
Bedroom
- Features: Ceiling Fan(s)
- Level: Main
Bedroom
- Features: Ceiling Fan(s)
- Level: Upper
Primary bathroom
- Features: Remodeled, Quartz Counters, Stall Shower, Tile Floor
- Level: Main
Bathroom
- Features: Remodeled, Tile Floor
- Level: Main
Bathroom
- Features: Tile Floor
- Level: Upper
Dining room
- Features: Hardwood Floor
- Level: Main
Family room
- Features: Skylight, Cathedral Ceiling(s), Gas Log Fireplace, Sliders, Hardwood Floor
- Level: Main
Kitchen
- Features: Remodeled, Breakfast Bar, Quartz Counters, Tile Floor
- Level: Main
Living room
- Features: Hardwood Floor
- Level: Main
Heating
- Forced Air, Propane
Cooling
- Central Air
Appliances
- Included: Oven/Range, Microwave, Refrigerator, Dishwasher, Water Heater
- Laundry: Main Level
Features
- Wired for Data, Open Floorplan
- Basement: Full,Unfinished,Interior Entry,Concrete
- Attic: Storage,Floored
- Number of fireplaces: 1
Interior area
- Total structure area: 1,717
- Total interior livable area: 1,717 sqft
- Finished area above ground: 1,717
- Finished area below ground: 0
Property
Parking
- Total spaces: 3
- Parking features: Attached, Paved, Driveway, Garage Door Opener, Private
- Attached garage spaces: 1
- Has uncovered spaces: Yes
Features
- Patio & porch: Deck
Lot
- Features: Level
Details
- Parcel number: 2470780
- Zoning: GR80
Construction
Type & style
- Home type: SingleFamily
- Architectural style: Cape Cod
- Property subtype: Single Family Residence
Materials
- Vinyl Siding
- Foundation: Concrete Perimeter
- Roof: Asphalt
Condition
- New construction: No
- Year built: 2005
Utilities & green energy
- Sewer: Public Sewer
- Water: Public
Community & HOA
Community
- Features: Adult Community 55, Golf, Health Club, Lake, Library, Medical Facilities, Park
- Senior community: Yes
- Subdivision: Bidwell Village
HOA
- Has HOA: Yes
- Amenities included: Guest Parking, Management
- Services included: Snow Removal, Road Maintenance
- HOA fee: $440 monthly
Location
- Region: Coventry
Financial & listing details
- Price per square foot: $248/sqft
- Tax assessed value: $233,500
- Annual tax amount: $5,548
- Date on market: 10/9/2025
Estimated market value
Not available
Estimated sales range
Not available
Not available
Price history
Price history
| Date | Event | Price |
|---|---|---|
| 1/20/2026 | Pending sale | $425,000$248/sqft |
Source: | ||
| 11/18/2025 | Price change | $425,000-5.6%$248/sqft |
Source: | ||
| 10/9/2025 | Listed for sale | $450,000+100%$262/sqft |
Source: | ||
| 5/29/2018 | Sold | $225,000-16.7%$131/sqft |
Source: | ||
| 12/5/2005 | Sold | $270,000$157/sqft |
Source: | ||
Public tax history
Public tax history
| Year | Property taxes | Tax assessment |
|---|---|---|
| 2025 | $4,637 | $146,100 |
| 2024 | $4,637 | $146,100 |
| 2023 | $4,637 +1.9% | $146,100 |
Find assessor info on the county website
BuyAbility℠ payment
Est. payment
$3,381/mo
Principal & interest
$2062
Property taxes
$730
Other costs
$589
Climate risks
Neighborhood: South Coventry
Nearby schools
GreatSchools rating
- 9/10George Hersey Robertson SchoolGrades: 3-5Distance: 0.9 mi
- 7/10Capt. Nathan Hale SchoolGrades: 6-8Distance: 1 mi
- 9/10Coventry High SchoolGrades: 9-12Distance: 1 mi
Schools provided by the listing agent
- Elementary: Coventry Grammar
- Middle: Nathan Hale,Robertson
- High: Coventry
Source: Smart MLS. This data may not be complete. We recommend contacting the local school district to confirm school assignments for this home.
- Loading
