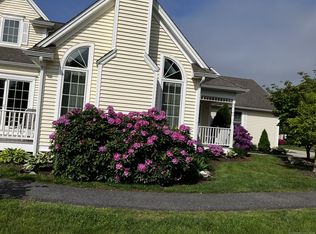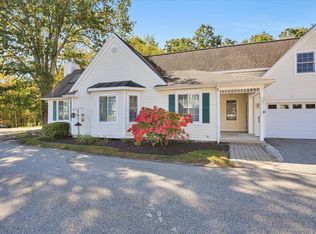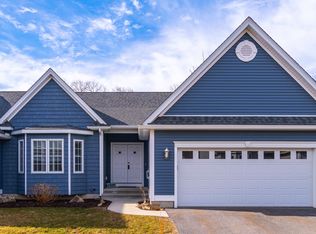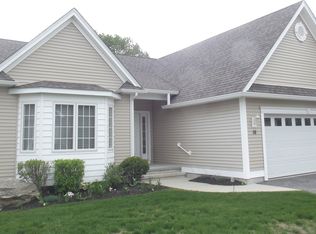Sold for $480,000
$480,000
94 Stonehouse Road #36, Coventry, CT 06238
2beds
1,641sqft
Condominium
Built in 2022
-- sqft lot
$495,300 Zestimate®
$293/sqft
$2,856 Estimated rent
Home value
$495,300
$436,000 - $565,000
$2,856/mo
Zestimate® history
Loading...
Owner options
Explore your selling options
What's special
Welcome to Bidwell Village - Coventry's Premier 55+ Community. Built in 2022, this stunning 2-bedroom ranch is one of the newest and most desirable floor plans in the community, offering effortless one-level living with a spacious open layout, soaring 9-foot ceilings, and elegant, high-quality finishes throughout. The custom kitchen is a standout, featuring beautiful granite countertops, a breakfast bar, stainless steel appliances, and a stylish tile backsplash. The kitchen opens seamlessly to the dining area, great room, and foyer-all enhanced by gleaming hardwood floors. Relax by the cozy gas fireplace, enjoy the natural light in the bright sunroom, or step through the slider to your private deck-perfect for morning coffee or evening entertaining. Both bedrooms offer plush carpeting for comfort, while the bathrooms and laundry room are finished with durable ceramic tile. Additional highlights include central air conditioning, an attached 2-car garage, and energy-efficient construction.
Zillow last checked: 8 hours ago
Listing updated: September 19, 2025 at 08:19am
Listed by:
Lisa A. Barstow 860-604-0971,
Simply Sold Real Estate 860-786-7277
Bought with:
Carol Farmer, RES.0753760
William Raveis Real Estate
Source: Smart MLS,MLS#: 24111461
Facts & features
Interior
Bedrooms & bathrooms
- Bedrooms: 2
- Bathrooms: 2
- Full bathrooms: 2
Primary bedroom
- Features: High Ceilings, Bedroom Suite, Full Bath, Walk-In Closet(s), Wall/Wall Carpet
- Level: Main
- Area: 195 Square Feet
- Dimensions: 13 x 15
Bedroom
- Features: High Ceilings
- Level: Main
- Area: 140 Square Feet
- Dimensions: 10 x 14
Kitchen
- Features: High Ceilings, Breakfast Bar, Granite Counters, Hardwood Floor
- Level: Main
- Area: 149.5 Square Feet
- Dimensions: 11.5 x 13
Living room
- Features: High Ceilings, Gas Log Fireplace, Hardwood Floor
- Level: Main
- Area: 345 Square Feet
- Dimensions: 15 x 23
Sun room
- Features: Hardwood Floor
- Level: Main
- Area: 138 Square Feet
- Dimensions: 12 x 11.5
Heating
- Forced Air, Propane
Cooling
- Central Air
Appliances
- Included: Oven/Range, Refrigerator, Dishwasher, Water Heater
Features
- Basement: Full,Storage Space
- Attic: Crawl Space,Access Via Hatch
- Number of fireplaces: 1
- Common walls with other units/homes: End Unit
Interior area
- Total structure area: 1,641
- Total interior livable area: 1,641 sqft
- Finished area above ground: 1,641
Property
Parking
- Total spaces: 2
- Parking features: Attached
- Attached garage spaces: 2
Features
- Stories: 1
Lot
- Features: Sloped
Details
- Parcel number: 2795587
- Zoning: RES
Construction
Type & style
- Home type: Condo
- Architectural style: Ranch
- Property subtype: Condominium
- Attached to another structure: Yes
Materials
- Vinyl Siding
Condition
- New construction: No
- Year built: 2022
Utilities & green energy
- Sewer: Public Sewer
- Water: Public
Community & neighborhood
Community
- Community features: Adult Community 55, Basketball Court, Golf, Lake, Park
Senior living
- Senior community: Yes
Location
- Region: Coventry
- Subdivision: Coventry
HOA & financial
HOA
- Has HOA: Yes
- HOA fee: $440 monthly
- Amenities included: Guest Parking
- Services included: Maintenance Grounds, Snow Removal, Road Maintenance, Insurance
Price history
| Date | Event | Price |
|---|---|---|
| 9/19/2025 | Sold | $480,000+1.5%$293/sqft |
Source: | ||
| 8/25/2025 | Pending sale | $472,900$288/sqft |
Source: | ||
| 8/8/2025 | Price change | $472,900-2.7%$288/sqft |
Source: | ||
| 7/27/2025 | Listed for sale | $485,900+13%$296/sqft |
Source: | ||
| 1/20/2023 | Sold | $429,900$262/sqft |
Source: | ||
Public tax history
| Year | Property taxes | Tax assessment |
|---|---|---|
| 2025 | $7,195 -10.6% | $302,800 +25.3% |
| 2024 | $8,048 | $241,600 |
Find assessor info on the county website
Neighborhood: South Coventry
Nearby schools
GreatSchools rating
- 9/10George Hersey Robertson SchoolGrades: 3-5Distance: 0.9 mi
- 7/10Capt. Nathan Hale SchoolGrades: 6-8Distance: 1 mi
- 9/10Coventry High SchoolGrades: 9-12Distance: 1 mi
Schools provided by the listing agent
- Elementary: Coventry Grammar
- High: Coventry
Source: Smart MLS. This data may not be complete. We recommend contacting the local school district to confirm school assignments for this home.

Get pre-qualified for a loan
At Zillow Home Loans, we can pre-qualify you in as little as 5 minutes with no impact to your credit score.An equal housing lender. NMLS #10287.



