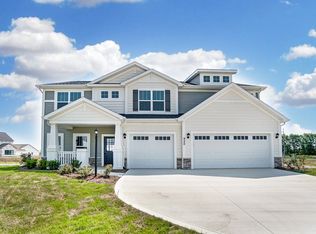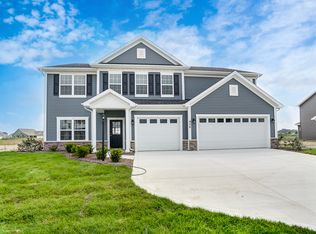Closed
$450,000
940 Meravi Cv, Fort Wayne, IN 46818
4beds
2,557sqft
Single Family Residence
Built in 2021
0.31 Acres Lot
$453,800 Zestimate®
$--/sqft
$2,777 Estimated rent
Home value
$453,800
$422,000 - $490,000
$2,777/mo
Zestimate® history
Loading...
Owner options
Explore your selling options
What's special
Tucked away on a quiet cul-de-sac, this beautifully crafted 4-bedroom, 2.5-bath home offers the perfect blend of space, style, and convenience. Built in 2021, this nearly new residence boasts 2,588 sq ft of thoughtfully designed living space on a spacious 0.28-acre lot, ideal for today’s modern lifestyle. Step inside to discover an open-concept layout bathed in natural light, with high rise ceilings in the living room and oversized windows enhancing the sense of openness. Also, anchored by a cozy gas fireplace, setting the scene for relaxed evenings and gatherings with friends. At the heart of the home, the chef’s kitchen features 42” white maple cabinetry, gleaming granite countertops, stainless steel appliances, and a large island perfect for meal prep or casual dining. A generous walk-in pantry ensures you’ll have space for everything. Upstairs, the luxurious owner’s suite is your private retreat, complete with a spa-like en-suite bath featuring a tiled shower, garden tub, dual vanity, and a spacious walk-in closet. Three more spacious bedrooms and full bathroom with dual vanity caps it off!
Zillow last checked: 8 hours ago
Listing updated: November 03, 2025 at 11:42am
Listed by:
Brock Noye 260-888-4343,
Noll Team Real Estate
Bought with:
Brock Noye, RB23001489
Noll Team Real Estate
Source: IRMLS,MLS#: 202519199
Facts & features
Interior
Bedrooms & bathrooms
- Bedrooms: 4
- Bathrooms: 3
- Full bathrooms: 2
- 1/2 bathrooms: 1
Bedroom 1
- Level: Upper
Bedroom 2
- Level: Upper
Dining room
- Level: Main
- Area: 130
- Dimensions: 13 x 10
Kitchen
- Level: Main
- Area: 195
- Dimensions: 15 x 13
Living room
- Level: Main
- Area: 238
- Dimensions: 17 x 14
Office
- Level: Main
- Area: 143
- Dimensions: 13 x 11
Heating
- Natural Gas, Forced Air
Cooling
- Central Air
Appliances
- Included: Dishwasher, Microwave, Refrigerator, Washer, Dryer-Gas, Gas Oven
- Laundry: Gas Dryer Hookup
Features
- 1st Bdrm En Suite, Ceiling-9+, Walk-In Closet(s), Stone Counters, Entrance Foyer, Soaking Tub, Kitchen Island
- Has basement: No
- Number of fireplaces: 1
- Fireplace features: Living Room, Gas Log
Interior area
- Total structure area: 2,557
- Total interior livable area: 2,557 sqft
- Finished area above ground: 2,557
- Finished area below ground: 0
Property
Parking
- Total spaces: 3
- Parking features: Attached, Garage Door Opener
- Attached garage spaces: 3
Features
- Levels: Two
- Stories: 2
Lot
- Size: 0.31 Acres
- Dimensions: 88x142
- Features: Cul-De-Sac, Sloped, 0-2.9999
Details
- Parcel number: 021105227026.000038
Construction
Type & style
- Home type: SingleFamily
- Property subtype: Single Family Residence
Materials
- Vinyl Siding
- Foundation: Slab
Condition
- New construction: No
- Year built: 2021
Utilities & green energy
- Sewer: City
- Water: City
Community & neighborhood
Location
- Region: Fort Wayne
- Subdivision: Palmira Lakes
Price history
| Date | Event | Price |
|---|---|---|
| 11/3/2025 | Sold | $450,000-1.9% |
Source: | ||
| 9/21/2025 | Pending sale | $458,900 |
Source: | ||
| 6/12/2025 | Price change | $458,900-1.7% |
Source: | ||
| 6/2/2025 | Price change | $467,000-1.7% |
Source: | ||
| 5/23/2025 | Listed for sale | $474,900 |
Source: | ||
Public tax history
| Year | Property taxes | Tax assessment |
|---|---|---|
| 2024 | $3,372 +19.1% | $470,800 +7.9% |
| 2023 | $2,832 +1430.1% | $436,500 +13.9% |
| 2022 | $185 | $383,100 +502.4% |
Find assessor info on the county website
Neighborhood: 46818
Nearby schools
GreatSchools rating
- 8/10Deer Ridge ElementaryGrades: K-5Distance: 1.9 mi
- 6/10Woodside Middle SchoolGrades: 6-8Distance: 1.5 mi
- 10/10Homestead Senior High SchoolGrades: 9-12Distance: 3.1 mi
Schools provided by the listing agent
- Elementary: Deer Ridge
- Middle: Woodside
- High: Homestead
- District: MSD of Southwest Allen Cnty
Source: IRMLS. This data may not be complete. We recommend contacting the local school district to confirm school assignments for this home.

Get pre-qualified for a loan
At Zillow Home Loans, we can pre-qualify you in as little as 5 minutes with no impact to your credit score.An equal housing lender. NMLS #10287.

