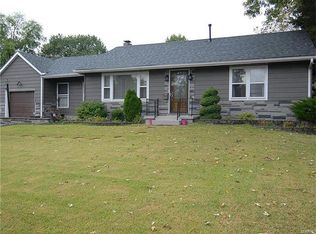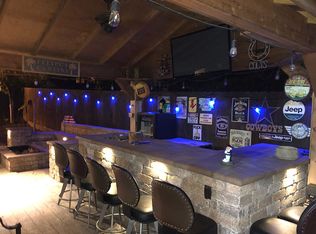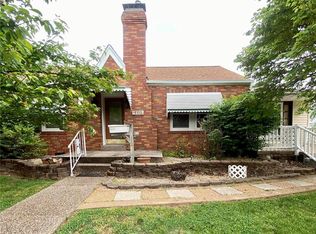Closed
Listing Provided by:
Tesey Roman 314-660-3795,
Merry Real Estate
Bought with: Keller Williams Realty St. Louis
Price Unknown
9405 Mackenzie Rd, Saint Louis, MO 63123
3beds
1,600sqft
Single Family Residence
Built in 1958
8,712 Square Feet Lot
$259,400 Zestimate®
$--/sqft
$2,058 Estimated rent
Home value
$259,400
$244,000 - $278,000
$2,058/mo
Zestimate® history
Loading...
Owner options
Explore your selling options
What's special
Highly Motivated Seller!! This charming 3bd 2bath home in the heart of Affton is located on a spacious corner lot! 30 year architectural roof plus new windows, doors and refinished original hardwood floors throughout! Boasting 1600 sqft and tons of natural light in living room which flows directly into the formal dining room! Just down the hall is the HUGE master suite with fire place 2 walk in closets and ensuite full bath! On the other side of home are 2 generous sized bedrooms and another full bath. Brand new stainless steel appliances in kitchen as well as a quaint breakfast nook. Large level fenced yard with oversized detached 2 car garage with w/separate electric (amperage for EV Hookup) plus parking pad offers plenty of off street parking. Large unfinished walk out basement is clean with plenty of room for storage. Seller is offering a one year Home Choice warranty.
Zillow last checked: 8 hours ago
Listing updated: September 06, 2025 at 08:27am
Listing Provided by:
Tesey Roman 314-660-3795,
Merry Real Estate
Bought with:
Josh Voyles, 2003015129
Keller Williams Realty St. Louis
Source: MARIS,MLS#: 25039993 Originating MLS: Southern Gateway Association of REALTORS
Originating MLS: Southern Gateway Association of REALTORS
Facts & features
Interior
Bedrooms & bathrooms
- Bedrooms: 3
- Bathrooms: 2
- Full bathrooms: 2
- Main level bathrooms: 2
- Main level bedrooms: 3
Primary bedroom
- Features: Floor Covering: Luxury Vinyl Plank
- Level: Main
- Area: 391
- Dimensions: 23x17
Bedroom
- Features: Floor Covering: Wood
- Level: Main
- Area: 132
- Dimensions: 11x12
Bedroom
- Features: Floor Covering: Wood
- Level: Main
- Area: 154
- Dimensions: 11x14
Dining room
- Features: Floor Covering: Wood
- Level: Main
- Area: 144
- Dimensions: 12x12
Kitchen
- Features: Floor Covering: Vinyl
- Level: Main
- Area: 192
- Dimensions: 16x12
Living room
- Features: Floor Covering: Wood
- Level: Main
- Area: 204
- Dimensions: 17x12
Heating
- Forced Air, Natural Gas
Cooling
- Ceiling Fan(s), Central Air
Features
- Windows: Tilt-In Windows
- Basement: Concrete,Unfinished,Walk-Out Access
- Number of fireplaces: 3
Interior area
- Total structure area: 1,600
- Total interior livable area: 1,600 sqft
- Finished area above ground: 1,600
Property
Parking
- Total spaces: 2
- Parking features: Garage
- Garage spaces: 2
Features
- Levels: One
- Fencing: Back Yard,Full,Wood
Lot
- Size: 8,712 sqft
Details
- Parcel number: 26J511031
- Special conditions: Listing As Is
Construction
Type & style
- Home type: SingleFamily
- Property subtype: Single Family Residence
Materials
- Roof: Architectural Shingle
Condition
- Year built: 1958
Utilities & green energy
- Sewer: None
Community & neighborhood
Location
- Region: Saint Louis
- Subdivision: Berry Tr
Other
Other facts
- Listing terms: Cash,Conventional,FHA,VA Loan
Price history
| Date | Event | Price |
|---|---|---|
| 9/4/2025 | Sold | -- |
Source: | ||
| 8/2/2025 | Pending sale | $283,000$177/sqft |
Source: | ||
| 7/20/2025 | Price change | $283,000-3.4%$177/sqft |
Source: | ||
| 7/9/2025 | Price change | $293,000-2.3%$183/sqft |
Source: | ||
| 6/23/2025 | Listed for sale | $300,000+173%$188/sqft |
Source: | ||
Public tax history
| Year | Property taxes | Tax assessment |
|---|---|---|
| 2025 | -- | $50,370 +17.2% |
| 2024 | $3,487 +3.4% | $42,980 |
| 2023 | $3,371 +4.9% | $42,980 +22.5% |
Find assessor info on the county website
Neighborhood: 63123
Nearby schools
GreatSchools rating
- NAMesnier Primary SchoolGrades: PK-2Distance: 0.9 mi
- 7/10Rogers Middle SchoolGrades: 6-8Distance: 1.8 mi
- 4/10Affton High SchoolGrades: 9-12Distance: 0.8 mi
Get a cash offer in 3 minutes
Find out how much your home could sell for in as little as 3 minutes with a no-obligation cash offer.
Estimated market value$259,400
Get a cash offer in 3 minutes
Find out how much your home could sell for in as little as 3 minutes with a no-obligation cash offer.
Estimated market value
$259,400


