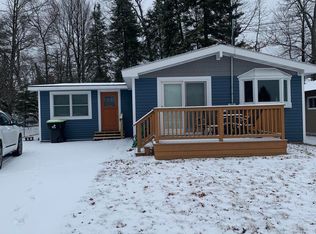Sold for $201,500
$201,500
9408 Adams Rd, Saint Helen, MI 48656
3beds
1,200sqft
Single Family Residence
Built in 1970
-- sqft lot
$201,600 Zestimate®
$168/sqft
$1,503 Estimated rent
Home value
$201,600
$179,000 - $226,000
$1,503/mo
Zestimate® history
Loading...
Owner options
Explore your selling options
What's special
Welcome to Your New Waterfront Retreat by the Lake! This charming and fully furnished 3-bedroom, 1-bath home with a spacious loft featuring 2 additional beds is the perfect getaway or year-round residence. Ideally situated directly across from the marina, this property boasts breathtaking lake views from the comfort of your living room—offering the perfect blend of peace, recreation, and convenience. Step inside and feel instantly at home. The open living area is filled with natural light and offers stunning views of the waters of Lake St. Helen. Whether you're relaxing after a day on the lake or hosting family and friends, this home has everything you need. Out back, you’ll find a generous 20 x 24 garage—ideal for storing your boat, snowmobiles, four-wheelers, or any of your Up North adventure gear. A cozy firepit awaits for chilly evenings under the stars, making it a perfect gathering spot after a day on the water or trails. The second driveway provides even more flexibility, with plenty of space to park trailers, boats, or multiple vehicles. It also offers additional access to the backyard, which is fully enclosed by a brand new privacy fence, creating a safe and secure space for kids and pets to play freely. This home is truly move-in ready, complete with all kitchen appliances, a washer and dryer, and comfortable furnishings throughout. Just pack your bags and start enjoying life by the lake! As a bonus, residents enjoy private beach access on nearby Tippedy Lane—perfect for swimming, sunbathing, or launching a kayak. You’ll also have the option to secure a boat dock through the Association, or lease a slip at the marina right across the street, directly in front of your home for the ultimate in lakeside convenience. Whether you're seeking a primary residence, a weekend getaway, or a highly desirable Airbnb investment, this waterfront gem checks all the boxes. Don’t miss your chance to own a slice of paradise on Lake St. Helen—schedule your showing today!
Zillow last checked: 11 hours ago
Listing updated: February 14, 2026 at 09:32am
Listed by:
Louis Bitto 586-709-9632,
USA #1 Realty LLC
Bought with:
Louis Bitto, 6502431453
USA #1 Realty LLC
Source: MiRealSource,MLS#: 50176951 Originating MLS: MiRealSource
Originating MLS: MiRealSource
Facts & features
Interior
Bedrooms & bathrooms
- Bedrooms: 3
- Bathrooms: 1
- Full bathrooms: 1
Bedroom 1
- Features: Carpet
- Level: First
- Area: 112
- Dimensions: 14 x 8
Bedroom 2
- Features: Carpet
- Level: First
- Area: 104
- Dimensions: 13 x 8
Bedroom 3
- Level: Second
- Area: 45
- Dimensions: 15 x 3
Bathroom 1
- Features: Linoleum
- Level: First
- Area: 66
- Dimensions: 11 x 6
Dining room
- Features: Carpet
- Level: First
- Area: 84
- Dimensions: 12 x 7
Kitchen
- Features: Carpet
- Level: First
- Area: 120
- Dimensions: 15 x 8
Living room
- Features: Carpet
- Level: First
- Area: 256
- Dimensions: 16 x 16
Heating
- Forced Air, Natural Gas
Cooling
- Central Air
Appliances
- Included: Electric Water Heater
Features
- Flooring: Carpet, Linoleum
- Basement: Crawl Space
- Has fireplace: No
Interior area
- Total structure area: 1,200
- Total interior livable area: 1,200 sqft
- Finished area above ground: 1,200
- Finished area below ground: 0
Property
Parking
- Total spaces: 2
- Parking features: Detached, Electric in Garage
- Garage spaces: 2
Features
- Levels: One and One Half
- Stories: 1
- Has view: Yes
- View description: Water
- Has water view: Yes
- Water view: Water
- Waterfront features: All Sports Lake, Lake Front, Lake/River Access, Waterfront, Beach Access
- Body of water: St Helen
- Frontage type: Road
- Frontage length: 51
Lot
- Size: 6,534 sqft
- Dimensions: 51 x 132
Details
- Parcel number: 0104650080000
- Special conditions: Private
Construction
Type & style
- Home type: Condo
- Architectural style: Cape Cod,Raised Ranch,Loft,Chalet
- Property subtype: Single Family Residence
Materials
- Vinyl Siding
Condition
- New construction: No
- Year built: 1970
Utilities & green energy
- Sewer: Septic Tank
- Water: Private Well
Community & neighborhood
Location
- Region: Saint Helen
- Subdivision: Lakeview Park
HOA & financial
HOA
- Has HOA: Yes
- HOA fee: $125 annually
- Association name: St Helen Association
- Association phone: 586-350-6845
Other
Other facts
- Listing agreement: Exclusive Right To Sell
- Listing terms: Cash,Conventional,FHA,VA Loan
Price history
| Date | Event | Price |
|---|---|---|
| 2/13/2026 | Sold | $201,500+1.3%$168/sqft |
Source: | ||
| 1/20/2026 | Pending sale | $199,000$166/sqft |
Source: | ||
| 9/3/2025 | Price change | $199,000-2.9%$166/sqft |
Source: | ||
| 8/19/2025 | Price change | $205,000-6.4%$171/sqft |
Source: | ||
| 8/8/2025 | Price change | $219,000-4.4%$183/sqft |
Source: | ||
Public tax history
| Year | Property taxes | Tax assessment |
|---|---|---|
| 2025 | $2,487 +117.2% | $51,600 +8.6% |
| 2024 | $1,145 -33.1% | $47,500 +13.4% |
| 2023 | $1,712 +28.8% | $41,900 +24% |
Find assessor info on the county website
Neighborhood: 48656
Nearby schools
GreatSchools rating
- 6/10Roscommon Elementary SchoolGrades: PK-4Distance: 12.7 mi
- 7/10Roscommon Middle SchoolGrades: 5-7Distance: 12.7 mi
- 6/10Roscommon High SchoolGrades: 7-12Distance: 12.9 mi
Schools provided by the listing agent
- District: Roscommon Area Public Schools
Source: MiRealSource. This data may not be complete. We recommend contacting the local school district to confirm school assignments for this home.
Get pre-qualified for a loan
At Zillow Home Loans, we can pre-qualify you in as little as 5 minutes with no impact to your credit score.An equal housing lender. NMLS #10287.
