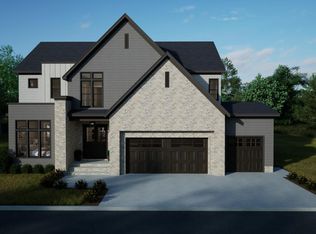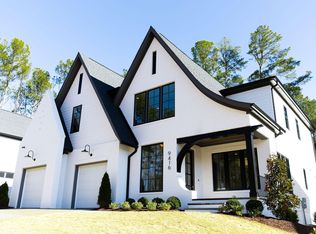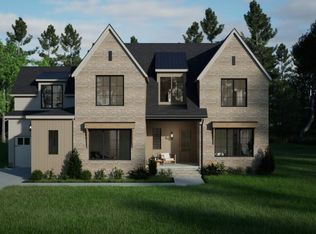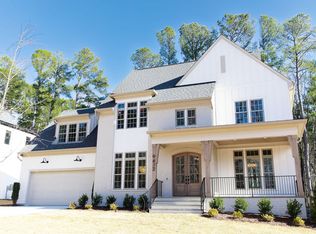Sold for $1,600,000 on 09/19/24
$1,600,000
9409 Rawson Ave, Raleigh, NC 27613
4beds
4,397sqft
Single Family Residence, Residential
Built in 2023
10,018.8 Square Feet Lot
$1,583,000 Zestimate®
$364/sqft
$5,858 Estimated rent
Home value
$1,583,000
$1.50M - $1.68M
$5,858/mo
Zestimate® history
Loading...
Owner options
Explore your selling options
What's special
Custom Built Home in Newbury Subdivsion, Inside 540! Kit: Cstm White Cbnts to Ceiling, Huge Quartz Center Island w/Barstool Seating, Monogram SS Range w/DoubleOvens, 48' Built in Fridge, Scullery w/Cbnts & Built in Niche for 2nd Fridge, Butler's Pantry w/Sink! Open to Family Dining w/Triple Windows w/Door to Scrnd Porch! Owner's Suite w/HWDs, Triple Window & Accent Trim Wall! Owner's Bath: Tile Floor, Dual Vanity, Zero Entry Tile Srrnd Shower w/Wet Area & Freestanding Tub & Triple Transom Window & Glass Enclosure! FamilyRm: Direct Vent Fireplace w/Built ins & Slider Door to Cvrd Porch w/Phantom Screens! 3 Upstairs En Suite Bedrooms & Bonus Rm & 3rd Flr Unf Walk up Attic!
Zillow last checked: 8 hours ago
Listing updated: February 17, 2025 at 02:40pm
Listed by:
Jim Allen 919-645-2114,
Coldwell Banker HPW
Bought with:
Tina Caul, 267133
EXP Realty LLC
Source: Doorify MLS,MLS#: 2520074
Facts & features
Interior
Bedrooms & bathrooms
- Bedrooms: 4
- Bathrooms: 6
- Full bathrooms: 4
- 1/2 bathrooms: 2
Heating
- Electric, Natural Gas, Zoned
Cooling
- Zoned
Appliances
- Included: Gas Range, Plumbed For Ice Maker, Range Hood
- Laundry: Laundry Room, Main Level, Multiple Locations
Features
- Bathtub/Shower Combination, Bookcases, Pantry, Cathedral Ceiling(s), Ceiling Fan(s), Eat-in Kitchen, Entrance Foyer, High Ceilings, Master Downstairs, Quartz Counters, Separate Shower, Smooth Ceilings, Walk-In Closet(s), Walk-In Shower, Water Closet
- Flooring: Carpet, Hardwood, Tile
- Number of fireplaces: 2
- Fireplace features: Family Room, Gas, Gas Log, Outside
Interior area
- Total structure area: 4,397
- Total interior livable area: 4,397 sqft
- Finished area above ground: 4,397
- Finished area below ground: 0
Property
Parking
- Total spaces: 4
- Parking features: Attached, Concrete, Driveway, Garage, Garage Door Opener, Garage Faces Side
- Attached garage spaces: 2
- Uncovered spaces: 2
Features
- Levels: Two
- Stories: 2
- Patio & porch: Porch, Screened
- Exterior features: Rain Gutters
- Has view: Yes
Lot
- Size: 10,018 sqft
- Features: Hardwood Trees, Landscaped
Details
- Parcel number: 0788450061
- Zoning: R-4
- Special conditions: Standard
Construction
Type & style
- Home type: SingleFamily
- Architectural style: Modern, Transitional
- Property subtype: Single Family Residence, Residential
Materials
- Brick, Fiber Cement
Condition
- New construction: Yes
- Year built: 2023
- Major remodel year: 2024
Details
- Builder name: Cambridge Classic Homes
Utilities & green energy
- Sewer: Public Sewer
- Water: Public
- Utilities for property: Cable Available
Green energy
- Energy efficient items: Lighting, Thermostat
Community & neighborhood
Location
- Region: Raleigh
- Subdivision: Newbury
HOA & financial
HOA
- Has HOA: Yes
- HOA fee: $190 monthly
- Services included: Storm Water Maintenance
Price history
| Date | Event | Price |
|---|---|---|
| 9/19/2024 | Sold | $1,600,000$364/sqft |
Source: | ||
| 1/15/2024 | Pending sale | $1,600,000$364/sqft |
Source: | ||
| 1/10/2024 | Price change | $1,600,000+3.2%$364/sqft |
Source: | ||
| 7/6/2023 | Listed for sale | $1,550,000$353/sqft |
Source: | ||
Public tax history
| Year | Property taxes | Tax assessment |
|---|---|---|
| 2025 | $12,884 +641.7% | $1,475,072 +637.5% |
| 2024 | $1,737 +18% | $200,000 +48.1% |
| 2023 | $1,472 | $135,000 |
Find assessor info on the county website
Neighborhood: 27613
Nearby schools
GreatSchools rating
- 9/10Barton Pond ElementaryGrades: PK-5Distance: 1.1 mi
- 10/10Leesville Road MiddleGrades: 6-8Distance: 1.2 mi
- 9/10Leesville Road HighGrades: 9-12Distance: 1.2 mi
Schools provided by the listing agent
- Elementary: Wake - Barton Pond
- Middle: Wake - Leesville Road
- High: Wake - Leesville Road
Source: Doorify MLS. This data may not be complete. We recommend contacting the local school district to confirm school assignments for this home.
Get a cash offer in 3 minutes
Find out how much your home could sell for in as little as 3 minutes with a no-obligation cash offer.
Estimated market value
$1,583,000
Get a cash offer in 3 minutes
Find out how much your home could sell for in as little as 3 minutes with a no-obligation cash offer.
Estimated market value
$1,583,000



