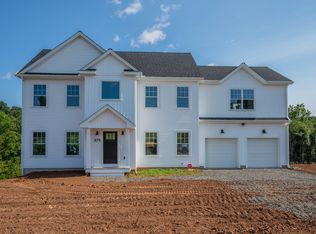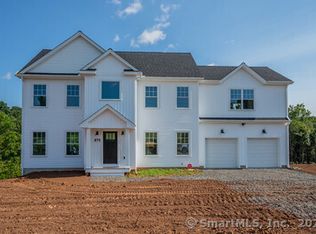Sold for $775,000
$775,000
941 High Road, Berlin, CT 06037
4beds
2,355sqft
Single Family Residence
Built in 2025
0.91 Acres Lot
$778,700 Zestimate®
$329/sqft
$4,152 Estimated rent
Home value
$778,700
$716,000 - $841,000
$4,152/mo
Zestimate® history
Loading...
Owner options
Explore your selling options
What's special
To be built. Stunning country colonial home, located on almost an acre lot in Kensington, quiet area country setting with pastoral farm views backing up to Town Conservation land that won't be built on. Spacious master bedroom suite, open floor plan, first floor 9' ceilings. kitchen featuring; custom cabinets, quartz counter tops, large island, full Samsung SS appliance package, chimney hood, in island microwave. Front to back family room [and optional dining room] with gas fireplace and granite surround. Three additional bedrooms are located on the second floor. 2.5 bathrooms. Hardwood flooring throughout the first and second floors. Master bedroom suite featuring; WIC, linen closet and second clothes closet. First floor laundry room. Walk-out basement with 9' ceiling, and windows with option to easily finish. Front porch and rear deck. Quality trim throughout; crown molding, etc. Energy efficient. Back yard with room for recreation, swimming pool, etc. Quiet country road. Close to Timberlin Golf Course, Ragged Mtn Preserve, Chamberlain Hwy, Rt. 9, 72, 691 and 5, shopping, restaurants, train station, and more! Note, these floor plans and photos are from builders other completed homes; additional plans & finishes available for your custom home.
Zillow last checked: 8 hours ago
Listing updated: December 29, 2025 at 12:37pm
Listed by:
Frank E. Amodio (860)674-8908,
Amodio & Co. 860-674-8908
Bought with:
Frank E. Amodio, REB.0756053
Amodio & Co.
Source: Smart MLS,MLS#: 24091234
Facts & features
Interior
Bedrooms & bathrooms
- Bedrooms: 4
- Bathrooms: 3
- Full bathrooms: 2
- 1/2 bathrooms: 1
Primary bedroom
- Features: High Ceilings, Bedroom Suite, Full Bath, Walk-In Closet(s), Hardwood Floor
- Level: Main
Bedroom
- Features: Hardwood Floor
- Level: Upper
Bedroom
- Features: Hardwood Floor
- Level: Upper
Bedroom
- Features: Hardwood Floor
- Level: Upper
Primary bathroom
- Features: Quartz Counters, Double-Sink, Stall Shower, Tile Floor
- Level: Main
Bathroom
- Features: Quartz Counters, Full Bath, Tub w/Shower, Tile Floor
- Level: Upper
Dining room
- Features: High Ceilings, Hardwood Floor
- Level: Main
Family room
- Features: High Ceilings, Balcony/Deck, Gas Log Fireplace, Sliders, Hardwood Floor
- Level: Main
Kitchen
- Features: High Ceilings, Quartz Counters, Half Bath, Kitchen Island, Sliders, Hardwood Floor
- Level: Main
Heating
- Forced Air, Propane
Cooling
- Central Air
Appliances
- Included: Oven/Range, Microwave, Range Hood, Refrigerator, Dishwasher, Electric Water Heater, Water Heater
- Laundry: Main Level
Features
- Wired for Data, Open Floorplan
- Basement: Full,Unfinished,Interior Entry,Concrete
- Attic: Access Via Hatch
- Number of fireplaces: 1
Interior area
- Total structure area: 2,355
- Total interior livable area: 2,355 sqft
- Finished area above ground: 2,355
Property
Parking
- Total spaces: 2
- Parking features: Attached, Garage Door Opener
- Attached garage spaces: 2
Features
- Patio & porch: Porch, Deck
- Exterior features: Sidewalk, Rain Gutters, Lighting
Lot
- Size: 0.91 Acres
- Features: Subdivided, Borders Open Space, Sloped, Open Lot
Details
- Parcel number: 999999999
- Zoning: R-15
Construction
Type & style
- Home type: SingleFamily
- Architectural style: Colonial
- Property subtype: Single Family Residence
Materials
- Vinyl Siding
- Foundation: Concrete Perimeter
- Roof: Asphalt
Condition
- To Be Built
- New construction: Yes
- Year built: 2025
Utilities & green energy
- Sewer: Public Sewer
- Water: Public
Community & neighborhood
Community
- Community features: Golf, Private School(s), Shopping/Mall
Location
- Region: Berlin
- Subdivision: Kensington
Price history
| Date | Event | Price |
|---|---|---|
| 12/22/2025 | Sold | $775,000$329/sqft |
Source: | ||
| 6/3/2025 | Pending sale | $775,000$329/sqft |
Source: | ||
| 4/28/2025 | Listed for sale | $775,000$329/sqft |
Source: | ||
Public tax history
Tax history is unavailable.
Neighborhood: Kensington
Nearby schools
GreatSchools rating
- 6/10Mary E. Griswold SchoolGrades: PK-5Distance: 1 mi
- 7/10Catherine M. Mcgee Middle SchoolGrades: 6-8Distance: 1.4 mi
- 9/10Berlin High SchoolGrades: 9-12Distance: 1.9 mi
Schools provided by the listing agent
- High: Berlin
Source: Smart MLS. This data may not be complete. We recommend contacting the local school district to confirm school assignments for this home.

Get pre-qualified for a loan
At Zillow Home Loans, we can pre-qualify you in as little as 5 minutes with no impact to your credit score.An equal housing lender. NMLS #10287.


