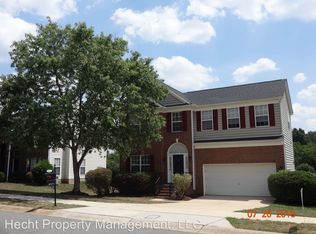Closed
$450,000
9410 Culcairn Rd, Huntersville, NC 28078
4beds
2,259sqft
Single Family Residence
Built in 1999
0.18 Acres Lot
$445,700 Zestimate®
$199/sqft
$2,412 Estimated rent
Home value
$445,700
$415,000 - $477,000
$2,412/mo
Zestimate® history
Loading...
Owner options
Explore your selling options
What's special
If Cozy Chic ever existed... You just found it. Inviting home with contemporary details while holding on to the charm of tradition and warmth. Built for inside and outside entertaining, there are places to gather and places to retreat. Generous rooms and no hassle garage storage for the person who enjoys woodworking. Clean, bright, and tidy... for the buyer who wants an established home that has been well taken care of. You will have a deck for days and enjoy the views to the various backyard vignettes. There is nothing not to love about this home.
Conveniently located yet has the feeling of respite and ease.
Bonus room is ready for momentous memories and loveable mayhem.
Oh snap, this is it!
Zillow last checked: 8 hours ago
Listing updated: August 16, 2025 at 10:51am
Listing Provided by:
Latosha Jenkins teambottomline@gmail.com,
NorthGroup Real Estate LLC
Bought with:
Rosemary Lanfranco Castillo
Nestlewood Realty, LLC
Source: Canopy MLS as distributed by MLS GRID,MLS#: 4274370
Facts & features
Interior
Bedrooms & bathrooms
- Bedrooms: 4
- Bathrooms: 3
- Full bathrooms: 2
- 1/2 bathrooms: 1
Primary bedroom
- Level: Upper
Bedroom s
- Level: Upper
Bedroom s
- Level: Upper
Bedroom s
- Level: Upper
Bathroom full
- Level: Upper
Bathroom half
- Level: Main
Bonus room
- Level: Upper
Breakfast
- Level: Main
Dining room
- Level: Main
Great room
- Level: Main
Kitchen
- Level: Main
Laundry
- Level: Main
Office
- Level: Main
Heating
- Central
Cooling
- Ceiling Fan(s), Central Air
Appliances
- Included: Dishwasher, Disposal, Microwave
- Laundry: Laundry Closet, Lower Level
Features
- Flooring: Carpet, Hardwood
- Doors: French Doors
- Has basement: No
- Fireplace features: Gas Log, Great Room
Interior area
- Total structure area: 2,259
- Total interior livable area: 2,259 sqft
- Finished area above ground: 2,259
- Finished area below ground: 0
Property
Parking
- Total spaces: 2
- Parking features: Driveway, Garage on Main Level
- Garage spaces: 2
- Has uncovered spaces: Yes
Features
- Levels: Two
- Stories: 2
- Patio & porch: Covered, Deck, Enclosed, Front Porch, Patio, Rear Porch, Screened
- Fencing: Back Yard,Fenced,Wood
Lot
- Size: 0.18 Acres
- Dimensions: 69 x 115 x 73 x 115
- Features: Level
Details
- Additional structures: Shed(s)
- Parcel number: 01510414
- Zoning: GR
- Special conditions: Standard
Construction
Type & style
- Home type: SingleFamily
- Architectural style: Transitional
- Property subtype: Single Family Residence
Materials
- Brick Partial, Vinyl
- Foundation: Slab
- Roof: Composition
Condition
- New construction: No
- Year built: 1999
Utilities & green energy
- Sewer: Public Sewer
- Water: City
Community & neighborhood
Location
- Region: Huntersville
- Subdivision: Melbourne
HOA & financial
HOA
- Has HOA: Yes
- HOA fee: $250 quarterly
- Association name: Melbourne HOA
Other
Other facts
- Listing terms: Cash,Conventional,FHA,VA Loan
- Road surface type: Concrete, Paved
Price history
| Date | Event | Price |
|---|---|---|
| 7/29/2025 | Sold | $450,000$199/sqft |
Source: | ||
| 6/24/2025 | Listed for sale | $450,000+10.3%$199/sqft |
Source: | ||
| 3/8/2023 | Sold | $408,000+0.7%$181/sqft |
Source: | ||
| 2/8/2023 | Pending sale | $405,000$179/sqft |
Source: | ||
| 2/2/2023 | Price change | $405,000-3.3%$179/sqft |
Source: | ||
Public tax history
| Year | Property taxes | Tax assessment |
|---|---|---|
| 2025 | -- | $420,400 |
| 2024 | $3,191 +10.3% | $420,400 +1.3% |
| 2023 | $2,892 | $415,000 +59.9% |
Find assessor info on the county website
Neighborhood: 28078
Nearby schools
GreatSchools rating
- 8/10Torrence Creek ElementaryGrades: K-5Distance: 0.7 mi
- 6/10Francis Bradley MiddleGrades: 6-8Distance: 3 mi
- 4/10Hopewell HighGrades: 9-12Distance: 2.8 mi
Schools provided by the listing agent
- Elementary: Torrence Creek
- Middle: Francis Bradley
- High: Hopewell
Source: Canopy MLS as distributed by MLS GRID. This data may not be complete. We recommend contacting the local school district to confirm school assignments for this home.
Get a cash offer in 3 minutes
Find out how much your home could sell for in as little as 3 minutes with a no-obligation cash offer.
Estimated market value
$445,700
Get a cash offer in 3 minutes
Find out how much your home could sell for in as little as 3 minutes with a no-obligation cash offer.
Estimated market value
$445,700
