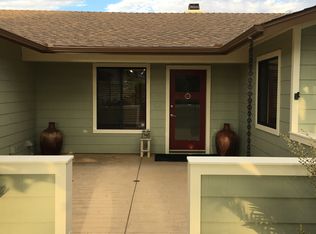Sold for $1,085,000 on 10/24/25
Listing Provided by:
Sylvia Ann Barrios DRE #01061732 858-261-9000,
Sylvia Barrios, Broker
Bought with: Redfin Corporation
$1,085,000
943 Rod St, Fallbrook, CA 92028
3beds
3,198sqft
Single Family Residence
Built in 2005
1.24 Acres Lot
$1,086,100 Zestimate®
$339/sqft
$5,536 Estimated rent
Home value
$1,086,100
$999,000 - $1.17M
$5,536/mo
Zestimate® history
Loading...
Owner options
Explore your selling options
What's special
Welcome to 943 Rod Street—a spacious 3,198 sq ft custom home nestled in the peaceful hills of Fallbrook. This 3 bedroom, 1 office and 3 bathroom property offers an open and airy floor plan with large living spaces, high ceilings, and abundant natural light throughout. The kitchen features granite countertops, stainless steel appliances, and a large island perfect for entertaining. The oversized primary suite includes a walk-in closet, double vanities, and direct access to the private backyard. Set on a generous lot (54,014 sq feet) with mature landscaping garden—this property offers the flexibility to make it your own sanctuary . No HOA. Located minutes from downtown Fallbrook, top-rated schools, wineries, and hiking trails. A rare opportunity for tranquil living with modern comforts! 6 solar panels individually operated.
Property also has 22 amazing fruit trees
Zillow last checked: 8 hours ago
Listing updated: October 31, 2025 at 06:20pm
Listing Provided by:
Sylvia Ann Barrios DRE #01061732 858-261-9000,
Sylvia Barrios, Broker
Bought with:
Lesli Sabbara, DRE #02018973
Redfin Corporation
Source: CRMLS,MLS#: OC25160571 Originating MLS: California Regional MLS
Originating MLS: California Regional MLS
Facts & features
Interior
Bedrooms & bathrooms
- Bedrooms: 3
- Bathrooms: 3
- Full bathrooms: 3
- Main level bathrooms: 3
- Main level bedrooms: 3
Primary bedroom
- Features: Main Level Primary
Bedroom
- Features: Bedroom on Main Level
Bedroom
- Features: All Bedrooms Down
Bathroom
- Features: Jack and Jill Bath
Bathroom
- Features: Bathtub, Dual Sinks, Full Bath on Main Level, Jetted Tub, Low Flow Plumbing Fixtures, Linen Closet, Separate Shower, Walk-In Shower
Kitchen
- Features: Butler's Pantry, Granite Counters, Kitchen Island, Kitchen/Family Room Combo, Pots & Pan Drawers, Remodeled, Updated Kitchen, Utility Sink, Walk-In Pantry
Heating
- Central, Electric, Fireplace(s), High Efficiency, Propane, Solar
Cooling
- Central Air, Dual, Electric, High Efficiency
Appliances
- Included: Built-In Range, Convection Oven, Double Oven, Dishwasher, Electric Cooktop, Electric Oven, Freezer, Disposal, Ice Maker, Microwave, Propane Cooktop, Portable Dishwasher, Propane Oven, Propane Range, Propane Water Heater, Refrigerator, Range Hood, Solar Hot Water
- Laundry: Washer Hookup, Electric Dryer Hookup, Gas Dryer Hookup, Inside, Laundry Room
Features
- Breakfast Bar, Built-in Features, Breakfast Area, Central Vacuum, Separate/Formal Dining Room, Eat-in Kitchen, Granite Counters, High Ceilings, Open Floorplan, Pantry, Pull Down Attic Stairs, Storage, Unfurnished, All Bedrooms Down, Attic, Bedroom on Main Level, Jack and Jill Bath, Main Level Primary, Primary Suite, Utility Room
- Flooring: Stone, Tile
- Doors: Double Door Entry, Mirrored Closet Door(s)
- Windows: Double Pane Windows
- Has fireplace: Yes
- Fireplace features: Family Room, Living Room
- Common walls with other units/homes: No Common Walls
Interior area
- Total interior livable area: 3,198 sqft
Property
Parking
- Total spaces: 3
- Parking features: Concrete, Door-Multi, Driveway Down Slope From Street, Electric Gate, Garage, Garage Door Opener, Gated, Paved, Garage Faces Side
- Attached garage spaces: 3
Accessibility
- Accessibility features: Parking, Accessible Hallway(s)
Features
- Levels: One
- Stories: 1
- Entry location: front
- Patio & porch: Concrete, Open, Patio
- Exterior features: Rain Gutters
- Has private pool: Yes
- Pool features: In Ground, Pebble, Private
- Has spa: Yes
- Spa features: In Ground, Private
- Fencing: Block,Barbed Wire,Chain Link,Electric,Good Condition
- Has view: Yes
- View description: Hills, Orchard, Pool, Trees/Woods
Lot
- Size: 1.24 Acres
- Features: 0-1 Unit/Acre, Agricultural, Back Yard, Cul-De-Sac, Sloped Down, Gentle Sloping, Lot Over 40000 Sqft, Landscaped, Orchard(s), Secluded, Street Level, Trees, Value In Land, Yard
Details
- Parcel number: 1061403300
- Zoning: RR
- Special conditions: Standard
- Horse amenities: Riding Trail
Construction
Type & style
- Home type: SingleFamily
- Architectural style: Spanish
- Property subtype: Single Family Residence
Materials
- Drywall, Concrete
- Roof: Clay,Spanish Tile
Condition
- New construction: No
- Year built: 2005
Utilities & green energy
- Electric: Standard
- Sewer: Cesspool
- Water: See Remarks
- Utilities for property: Cable Connected, Electricity Connected, Natural Gas Connected, Propane, Sewer Available, Water Connected
Community & neighborhood
Security
- Security features: Prewired, Carbon Monoxide Detector(s), Smoke Detector(s)
Community
- Community features: Foothills, Hiking, Horse Trails, Park
Location
- Region: Fallbrook
- Subdivision: Fallbrook
Other
Other facts
- Listing terms: Cash,Cash to New Loan,Submit,VA Loan
- Road surface type: Paved
Price history
| Date | Event | Price |
|---|---|---|
| 10/24/2025 | Sold | $1,085,000+114.4%$339/sqft |
Source: | ||
| 6/15/2012 | Sold | $506,000+0.2%$158/sqft |
Source: Public Record Report a problem | ||
| 6/1/2012 | Listed for sale | $505,000$158/sqft |
Source: Allison James Estates and Homes #120014006 Report a problem | ||
| 4/20/2012 | Listing removed | $505,000$158/sqft |
Source: Allison James Estates & Homes #120014006 Report a problem | ||
| 3/16/2012 | Listed for sale | $505,000-8.2%$158/sqft |
Source: Allison James Estates & Homes #120014006 Report a problem | ||
Public tax history
| Year | Property taxes | Tax assessment |
|---|---|---|
| 2025 | $6,783 +2.4% | $635,553 +2% |
| 2024 | $6,621 +3% | $623,092 +2% |
| 2023 | $6,427 0% | $610,876 +2% |
Find assessor info on the county website
Neighborhood: 92028
Nearby schools
GreatSchools rating
- 7/10Live Oak Elementary SchoolGrades: K-6Distance: 1.5 mi
- 4/10James E. Potter Intermediate SchoolGrades: 7-8Distance: 1.2 mi
- 6/10Fallbrook High SchoolGrades: 9-12Distance: 0.6 mi
Get a cash offer in 3 minutes
Find out how much your home could sell for in as little as 3 minutes with a no-obligation cash offer.
Estimated market value
$1,086,100
Get a cash offer in 3 minutes
Find out how much your home could sell for in as little as 3 minutes with a no-obligation cash offer.
Estimated market value
$1,086,100
