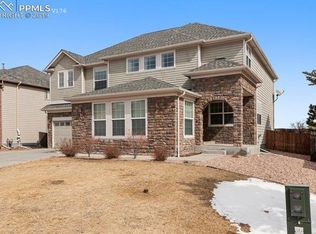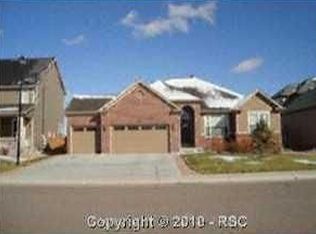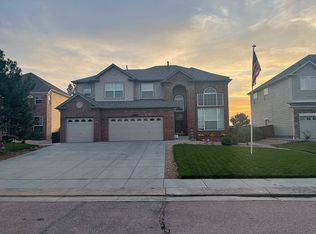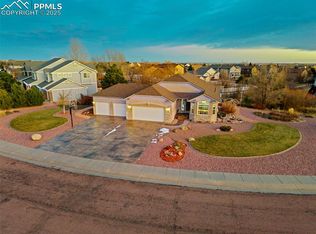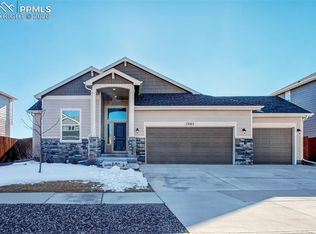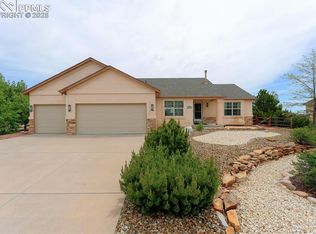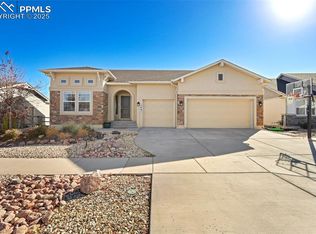~ This beautiful home is in the Woodmen Hills golf course community in a peaceful cul-de-sac that backs to a walking trail, open space, and a pond! This spacious, inviting four-bedroom, three-bathroom home has over 4000 square feet. This two-story residence features an open floor plan filled with natural light, a modern kitchen with plenty of countertop space, a Viking cooktop, an island, a corner pantry, and a wall oven. The main level has beautifully refinished hardwood floors from the front door through the office, dining room, kitchen, and eat-in kitchen. The great room is oversized with massive vaulted ceilings, a huge wall of windows, and a fireplace with a mantle. The upper level includes a large master suite with privacy and great views, a five-piece bath and walk-in closet, three additional bedrooms, and a full bathroom. The unfinished basement provides ample storage or potential for customization. Enjoy a beautifully landscaped yard with mature trees, a stamped concrete patio, and a fully fenced yard with a gate to the walking trail. Additional highlights include a three-car tandem garage, a newer roof, exterior paint, and air conditioning. This gorgeous home is walking distance to a fantastic community park, and Woodmen Hills has two rec centers with pools. Brand new interior paint in a modern light gray color throughout the entire home and freshly painted white cabinets in the kitchen, bathrooms, and the laundry room! It looks like a new home in there ~
For sale
Price cut: $10K (1/13)
$577,900
9443 Saint George Rd, Peyton, CO 80831
4beds
4,056sqft
Est.:
Single Family Residence
Built in 2005
9,474.3 Square Feet Lot
$-- Zestimate®
$142/sqft
$8/mo HOA
What's special
- 280 days |
- 848 |
- 70 |
Likely to sell faster than
Zillow last checked: 8 hours ago
Listing updated: January 13, 2026 at 01:13am
Listed by:
Michelle Costa 719-351-9881,
Costa Colorado Realty LLC
Source: Pikes Peak MLS,MLS#: 1630811
Tour with a local agent
Facts & features
Interior
Bedrooms & bathrooms
- Bedrooms: 4
- Bathrooms: 3
- Full bathrooms: 2
- 1/2 bathrooms: 1
Other
- Level: Upper
- Area: 255 Square Feet
- Dimensions: 17 x 15
Heating
- Forced Air, Natural Gas
Cooling
- Ceiling Fan(s), Central Air
Appliances
- Included: 220v in Kitchen, Cooktop, Countertop System, Dishwasher, Disposal, Dryer, Gas in Kitchen, Exhaust Fan, Microwave, Refrigerator, Self Cleaning Oven, Washer, Humidifier
- Laundry: Electric Hook-up, Main Level
Features
- 5-Pc Bath, French Doors, Great Room, Vaulted Ceiling(s), Breakfast Bar, Pantry
- Flooring: Carpet, Ceramic Tile, Vinyl/Linoleum, Wood
- Windows: Window Coverings
- Basement: Full,Unfinished
- Number of fireplaces: 1
- Fireplace features: One
Interior area
- Total structure area: 4,056
- Total interior livable area: 4,056 sqft
- Finished area above ground: 2,619
- Finished area below ground: 1,437
Video & virtual tour
Property
Parking
- Total spaces: 2
- Parking features: Attached, Tandem, Garage Door Opener, Concrete Driveway
- Attached garage spaces: 2
Features
- Levels: Two
- Stories: 2
- Patio & porch: Concrete
- Exterior features: Auto Sprinkler System
- Fencing: Back Yard
Lot
- Size: 9,474.3 Square Feet
- Features: Backs to Open Space, Level, Hiking Trail, Near Fire Station, Near Hospital, Near Park, Near Public Transit, Near Schools, Near Shopping Center, HOA Required $, Landscaped
Details
- Parcel number: 4231101087
- Other equipment: Sump Pump
Construction
Type & style
- Home type: SingleFamily
- Property subtype: Single Family Residence
Materials
- Fiber Cement, Stone, Frame
- Roof: Composite Shingle
Condition
- Existing Home
- New construction: No
- Year built: 2005
Details
- Builder name: Pulte Hm Corp
Utilities & green energy
- Water: Assoc/Distr
- Utilities for property: Electricity Connected, Natural Gas Connected
Green energy
- Indoor air quality: Radon System
Community & HOA
Community
- Features: Clubhouse, Community Center, Fitness Center, Golf, Hiking or Biking Trails, Parks or Open Space, Playground, Pool, Green Areas, Recreation Room
HOA
- Has HOA: Yes
- Services included: Covenant Enforcement, Management
- HOA fee: $100 annually
Location
- Region: Peyton
Financial & listing details
- Price per square foot: $142/sqft
- Tax assessed value: $565,767
- Annual tax amount: $2,428
- Date on market: 4/12/2025
- Listing terms: Cash,Conventional,FHA,VA Loan
- Electric utility on property: Yes
Estimated market value
Not available
Estimated sales range
Not available
Not available
Price history
Price history
| Date | Event | Price |
|---|---|---|
| 1/13/2026 | Price change | $577,900-1.7%$142/sqft |
Source: | ||
| 10/12/2025 | Price change | $587,900-1.2%$145/sqft |
Source: | ||
| 8/12/2025 | Price change | $594,900-0.8%$147/sqft |
Source: | ||
| 7/23/2025 | Price change | $599,900+1.9%$148/sqft |
Source: | ||
| 4/12/2025 | Listed for sale | $589,000+106.7%$145/sqft |
Source: | ||
Public tax history
Public tax history
| Year | Property taxes | Tax assessment |
|---|---|---|
| 2024 | $2,318 +25.3% | $37,900 |
| 2023 | $1,850 -9% | $37,900 +42.3% |
| 2022 | $2,033 | $26,640 -2.8% |
Find assessor info on the county website
BuyAbility℠ payment
Est. payment
$3,204/mo
Principal & interest
$2777
Property taxes
$217
Other costs
$210
Climate risks
Neighborhood: 80831
Nearby schools
GreatSchools rating
- 7/10Woodmen Hills Elementary SchoolGrades: PK-5Distance: 1.2 mi
- 5/10Falcon Middle SchoolGrades: 6-8Distance: 1.6 mi
- 5/10Falcon High SchoolGrades: 9-12Distance: 1.1 mi
Schools provided by the listing agent
- Elementary: Woodmen Hills
- Middle: Falcon
- High: Falcon
- District: District 49
Source: Pikes Peak MLS. This data may not be complete. We recommend contacting the local school district to confirm school assignments for this home.
- Loading
- Loading
