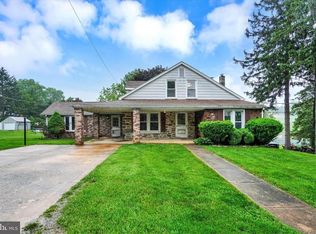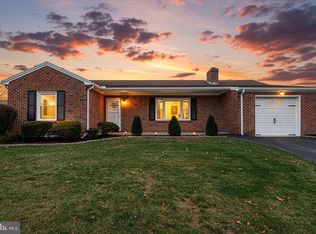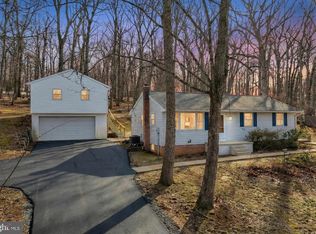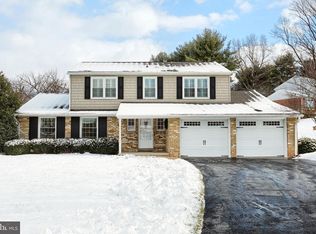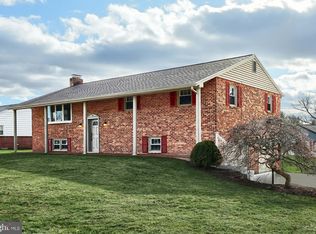This ideally located, completely renovated 2-unit residence in Dallastown SD is adjacent to Springfield Twp. Park, and offers many options for an owner occupant, extended family living or turn-key investment property! Situated on a beautiful half-acre lot with rural views, its peaceful location boasts the added convenience of quick access to Susquehanna Trail and I-83. A wrap-around porch frames the front entry of the main level unit, which reveals a foyer area flowing smoothly into the center hall and adjacent formal living and dining rooms. A fantastic, brand new kitchen has been tastefully appointed with all new cabinetry, quartz countertops, tile backsplash and a full complement of appliances. The inviting family room is warmed by the cozy brick fireplace, and enjoys access from both the kitchen and dining rooms as well as the front porch and huge rear deck for easy entertaining. Four comfortable bedrooms and a renovated full bath complete the main level. Upstairs, the second floor unit has a private rear entrance revealing a brand new eat-in kitchen with new cabinetry, tile backsplash, a full complement of appliances, and handy pantry area, bright living room, two generous bedrooms, a brand new full bath and lots of storage. Each unit has separate heating system and utility meters, but the upstairs duct work can easily be re-connected to combine with main floor HVAC if converting the home back to single family use. The daylight basement with built-in 1-car garage is supplemented by an oversized, 24x25 detached 2-car garage, huge paved driveway with space for 5 vehicles plus a separate driveway for the first floor unit with 2 more spaces. The big backyard is framed by mature trees for privacy and summer shade, with great township park amenities including playground, baseball, basketball and tennis facilities just steps away. This is a wonderful property with so much versatility, perfectly positioned for commuters and adventurers alike, just minutes to I-83 Loganville and Glen Rock Exits, miles of parkland, Lake Redman and Lake Williams, York. Co. Heritage Rail Trail and so much more!
Pending
$364,900
9446 E Springfield Rd #9448, Seven Valleys, PA 17360
6beds
2,387sqft
Est.:
Single Family Residence
Built in 1911
0.56 Acres Lot
$360,900 Zestimate®
$153/sqft
$-- HOA
What's special
Two generous bedroomsLots of storageWrap-around porchFour comfortable bedrooms
- 50 days |
- 1,686 |
- 84 |
Zillow last checked: 8 hours ago
Listing updated: January 05, 2026 at 07:52am
Listed by:
Miky Philson 717-659-4742,
Berkshire Hathaway HomeServices Homesale Realty (800) 383-3535
Source: Bright MLS,MLS#: PAYK2094858
Facts & features
Interior
Bedrooms & bathrooms
- Bedrooms: 6
- Bathrooms: 2
- Full bathrooms: 2
- Main level bathrooms: 1
- Main level bedrooms: 4
Basement
- Area: 0
Heating
- Forced Air, Baseboard, Natural Gas, Electric
Cooling
- Central Air, Window Unit(s), Electric
Appliances
- Included: Refrigerator, Dishwasher, Microwave, Oven/Range - Gas, Gas Water Heater
- Laundry: In Basement
Features
- Paneled Walls, Dry Wall
- Flooring: Luxury Vinyl
- Basement: Partial,Unfinished,Walk-Out Access,Exterior Entry,Interior Entry,Garage Access
- Number of fireplaces: 1
- Fireplace features: Brick, Wood Burning
Interior area
- Total structure area: 2,387
- Total interior livable area: 2,387 sqft
- Finished area above ground: 2,387
- Finished area below ground: 0
Video & virtual tour
Property
Parking
- Total spaces: 10
- Parking features: Garage Faces Front, Garage Faces Side, Oversized, Storage, Inside Entrance, Detached, Driveway, Off Street
- Garage spaces: 2
- Uncovered spaces: 8
- Details: Garage Sqft: 822
Accessibility
- Accessibility features: 2+ Access Exits, Doors - Swing In
Features
- Levels: Two
- Stories: 2
- Pool features: None
Lot
- Size: 0.56 Acres
Details
- Additional structures: Above Grade, Below Grade
- Parcel number: 470000300470000000
- Zoning: RESIDENTIAL
- Special conditions: Standard
Construction
Type & style
- Home type: SingleFamily
- Architectural style: Cape Cod,Other
- Property subtype: Single Family Residence
Materials
- Stone, Masonry
- Foundation: Stone, Crawl Space
- Roof: Asphalt,Shingle
Condition
- Very Good
- New construction: No
- Year built: 1911
- Major remodel year: 2025
Utilities & green energy
- Electric: 100 Amp Service
- Sewer: Public Sewer
- Water: Public
- Utilities for property: Cable Connected, Phone
Community & HOA
Community
- Subdivision: Springfield Twp
HOA
- Has HOA: No
Location
- Region: Seven Valleys
- Municipality: SPRINGFIELD TWP
Financial & listing details
- Price per square foot: $153/sqft
- Tax assessed value: $127,680
- Annual tax amount: $4,256
- Date on market: 12/9/2025
- Listing agreement: Exclusive Agency
- Listing terms: Cash,Conventional
- Inclusions: Kitchen Appliances In Both Units, Shed, Pellet Stove In Basement.
- Exclusions: Owner Personal Property And Building Materials In Detached Garage.
- Ownership: Fee Simple
Estimated market value
$360,900
$343,000 - $379,000
$1,228/mo
Price history
Price history
| Date | Event | Price |
|---|---|---|
| 1/5/2026 | Pending sale | $364,900$153/sqft |
Source: | ||
| 12/26/2025 | Listed for sale | $364,900$153/sqft |
Source: | ||
| 12/16/2025 | Pending sale | $364,900$153/sqft |
Source: | ||
| 12/8/2025 | Listed for sale | $364,900+58.7%$153/sqft |
Source: | ||
| 6/18/2025 | Sold | $230,000-7.9%$96/sqft |
Source: | ||
Public tax history
Public tax history
Tax history is unavailable.BuyAbility℠ payment
Est. payment
$2,297/mo
Principal & interest
$1707
Property taxes
$462
Home insurance
$128
Climate risks
Neighborhood: 17360
Nearby schools
GreatSchools rating
- 10/10Loganville-Springfield El SchoolGrades: K-3Distance: 1.5 mi
- 6/10Dallastown Area Middle SchoolGrades: 7-8Distance: 4.7 mi
- 7/10Dallastown Area Senior High SchoolGrades: 9-12Distance: 4.7 mi
Schools provided by the listing agent
- High: Dallastown Area
- District: Dallastown Area
Source: Bright MLS. This data may not be complete. We recommend contacting the local school district to confirm school assignments for this home.
- Loading
