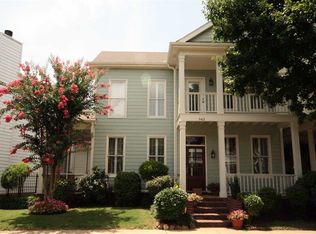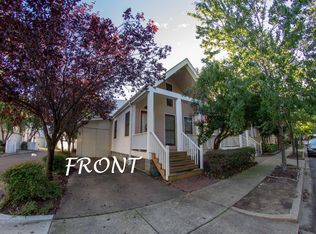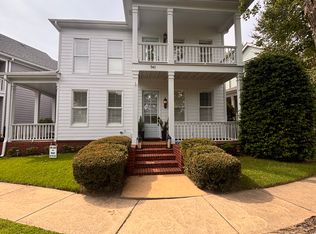Sold for $410,000
$410,000
945 Harbor Bend Rd, Memphis, TN 38103
2beds
1,621sqft
Single Family Residence
Built in 1993
2,613.6 Square Feet Lot
$403,600 Zestimate®
$253/sqft
$2,325 Estimated rent
Home value
$403,600
$379,000 - $428,000
$2,325/mo
Zestimate® history
Loading...
Owner options
Explore your selling options
What's special
Rare and Stunning Two Bedroom Harbor Town Home with a Charleston Coastal Style architecture and color palette. 10 Foot Ceilings Upstairs and Downstairs. Zero-Lot Low Maintenance yard. The covered veranda is a welcoming and charming space leading into the French-doors into an all hardwood flooring living room and dining room / kitchen. The private patio features a gas outdoor fireplace for entertaining and relaxation. The stunning crown molding, trim, fireplace, ornate hinges, front porch, and lighting are all unique to this Harbor Town Home. Roof 2021, Windows 2019, Tankless Water Heater 2019, Updated Kitchen, Updated Bathroom vanities, unique lighting fixtures throughout, and updated painting. Harbor Town's unique community feels like a vacation year round offering shopping, eating, school, fitness center, walking path along the Mississippi River, and Close proximity to St Jude. Call or text Listing Agent for more info or a personal or virtual tour. Open House July 5th, 11am - 1pm.
Zillow last checked: 8 hours ago
Listing updated: August 06, 2025 at 10:22am
Listed by:
Leslie Pickett,
BHHS Taliesyn Realty
Bought with:
Susan B House
Keller Williams
Source: MAAR,MLS#: 10191174
Facts & features
Interior
Bedrooms & bathrooms
- Bedrooms: 2
- Bathrooms: 3
- Full bathrooms: 2
- 1/2 bathrooms: 1
Primary bedroom
- Features: Smooth Ceiling, Hardwood Floor
- Level: Second
- Area: 288
- Dimensions: 16 x 18
Bedroom 2
- Features: Private Full Bath, Smooth Ceiling, Hardwood Floor
- Level: Second
- Area: 169
- Dimensions: 13 x 13
Primary bathroom
- Features: Double Vanity, Whirlpool Tub, Separate Shower, Smooth Ceiling, Full Bath
Dining room
- Area: 144
- Dimensions: 12 x 12
Kitchen
- Features: Updated/Renovated Kitchen, Eat-in Kitchen, Pantry
- Area: 90
- Dimensions: 10 x 9
Living room
- Features: Separate Living Room
- Dimensions: 0 x 0
Den
- Area: 378
- Dimensions: 18 x 21
Heating
- Central
Cooling
- Central Air
Appliances
- Included: Range/Oven, Gas Cooktop, Dishwasher, Instant Hot Water
- Laundry: Laundry Closet
Features
- All Bedrooms Up, Primary Up, Double Vanity Bath, Separate Tub & Shower, Half Bath Down, Smooth Ceiling, High Ceilings, Den/Great Room, Kitchen, 1/2 Bath, Primary Bedroom, 2nd Bedroom, 2 or More Baths
- Flooring: Hardwood
- Basement: Crawl Space
- Attic: Attic Access
- Number of fireplaces: 1
- Fireplace features: In Den/Great Room, Gas Log
Interior area
- Total interior livable area: 1,621 sqft
Property
Parking
- Total spaces: 2
- Parking features: Garage Faces Rear
- Has garage: Yes
- Covered spaces: 2
Accessibility
- Accessibility features: Accessible Doors
Features
- Stories: 2
- Patio & porch: Porch, Patio
- Exterior features: Courtyard, Sidewalks
- Pool features: None
- Has spa: Yes
- Spa features: Whirlpool(s), Bath
- Fencing: Wood,Wood Fence
- Waterfront features: Water Access
Lot
- Size: 2,613 sqft
- Dimensions: 30 x 92
- Features: Level, Landscaped, Zero Lot Line
Details
- Parcel number: 001001 E00018
Construction
Type & style
- Home type: SingleFamily
- Architectural style: Other (See Remarks)
- Property subtype: Single Family Residence
Materials
- Wood/Composition
- Roof: Composition Shingles
Condition
- New construction: No
- Year built: 1993
Utilities & green energy
- Sewer: Public Sewer
- Water: Public
Community & neighborhood
Security
- Security features: Security System
Community
- Community features: Other (See Remarks)
Location
- Region: Memphis
- Subdivision: Harbor Town P D Phase 7
Other
Other facts
- Price range: $410K - $410K
- Listing terms: Conventional,FHA,VA Loan
Price history
| Date | Event | Price |
|---|---|---|
| 8/11/2025 | Listing removed | $2,395$1/sqft |
Source: Zillow Rentals Report a problem | ||
| 8/6/2025 | Listed for rent | $2,395$1/sqft |
Source: Zillow Rentals Report a problem | ||
| 8/5/2025 | Sold | $410,000-4.4%$253/sqft |
Source: | ||
| 7/22/2025 | Pending sale | $429,000$265/sqft |
Source: | ||
| 6/13/2025 | Price change | $429,000-1.2%$265/sqft |
Source: | ||
Public tax history
| Year | Property taxes | Tax assessment |
|---|---|---|
| 2025 | $5,450 -3.3% | $103,400 +20.9% |
| 2024 | $5,634 +8.1% | $85,550 |
| 2023 | $5,211 | $85,550 |
Find assessor info on the county website
Neighborhood: Downtown
Nearby schools
GreatSchools rating
- 2/10Downtown Elementary SchoolGrades: PK-5Distance: 1.6 mi
- 5/10KIPP Memphis Collegiate MiddleGrades: 6-8Distance: 0.7 mi
- 3/10Manassas High SchoolGrades: 9-12Distance: 1.1 mi
Get pre-qualified for a loan
At Zillow Home Loans, we can pre-qualify you in as little as 5 minutes with no impact to your credit score.An equal housing lender. NMLS #10287.
Sell for more on Zillow
Get a Zillow Showcase℠ listing at no additional cost and you could sell for .
$403,600
2% more+$8,072
With Zillow Showcase(estimated)$411,672


