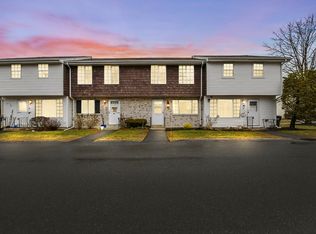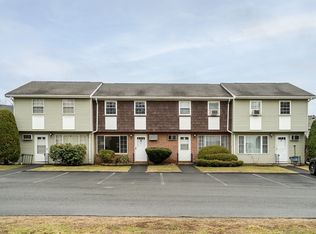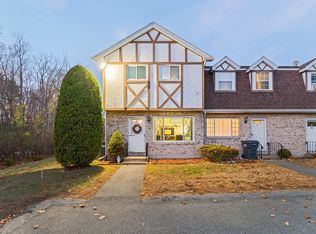Sold for $357,000
$357,000
945 Riverside Dr APT 15A, Methuen, MA 01844
2beds
1,059sqft
Condominium, Townhouse
Built in 1978
-- sqft lot
$367,000 Zestimate®
$337/sqft
$2,512 Estimated rent
Home value
$367,000
$330,000 - $407,000
$2,512/mo
Zestimate® history
Loading...
Owner options
Explore your selling options
What's special
Welcome to Riverside Village! Boasting 2 spacious bedrooms and 1.5 bathrooms this unit is ready for its new owners! Nothing to do but move in! Bright and sunny living room features plush wall to wall carpet. Tile floors flow from the dining room to the kitchen where white cabinets, granite countertops, tiled backsplash and stainless steel appliances are highlighted. Slider leads you to the backyard – perfect for unwinding. A convenient half bath is just off the kitchen. Upstairs offers 2 generously sized bedrooms, both with lots of natural light and ample closet space. A full bath completes the level. Enjoy plenty of parking and easy access to Route 93 – a commuter’s dream! Don’t miss this one!
Zillow last checked: 8 hours ago
Listing updated: August 16, 2024 at 10:48am
Listed by:
Coleman Property Group 857-998-9623,
Lamacchia Realty, Inc. 978-250-1900,
Paul Coleman 857-998-9623
Bought with:
Brandon Sweeney
Keller Williams Realty
Source: MLS PIN,MLS#: 73248994
Facts & features
Interior
Bedrooms & bathrooms
- Bedrooms: 2
- Bathrooms: 2
- Full bathrooms: 1
- 1/2 bathrooms: 1
Primary bedroom
- Features: Walk-In Closet(s), Flooring - Wall to Wall Carpet, Cable Hookup
- Level: Second
- Area: 196
- Dimensions: 14 x 14
Bedroom 2
- Features: Closet, Flooring - Wall to Wall Carpet, Cable Hookup
- Level: Second
- Area: 165
- Dimensions: 15 x 11
Primary bathroom
- Features: No
Bathroom 1
- Features: Bathroom - Full, Bathroom - With Tub & Shower, Flooring - Stone/Ceramic Tile
- Level: Second
- Area: 45
- Dimensions: 9 x 5
Bathroom 2
- Features: Bathroom - Half, Flooring - Stone/Ceramic Tile, Dryer Hookup - Electric, Washer Hookup
- Level: First
- Area: 48
- Dimensions: 8 x 6
Dining room
- Features: Flooring - Stone/Ceramic Tile, Exterior Access, Open Floorplan, Slider
- Level: First
- Area: 150
- Dimensions: 10 x 15
Kitchen
- Features: Flooring - Stone/Ceramic Tile, Stainless Steel Appliances, Gas Stove
- Level: First
- Area: 80
- Dimensions: 10 x 8
Living room
- Features: Flooring - Wall to Wall Carpet, Cable Hookup, Exterior Access
- Level: First
- Area: 306
- Dimensions: 18 x 17
Heating
- Baseboard, Natural Gas
Cooling
- Wall Unit(s)
Appliances
- Included: Range, Dishwasher, Disposal, Refrigerator, Washer, Dryer
- Laundry: Electric Dryer Hookup, Washer Hookup, First Floor, In Unit
Features
- Flooring: Tile, Carpet
- Doors: Insulated Doors
- Windows: Insulated Windows
- Basement: None
- Has fireplace: No
- Common walls with other units/homes: Corner
Interior area
- Total structure area: 1,059
- Total interior livable area: 1,059 sqft
Property
Parking
- Total spaces: 2
- Parking features: Assigned
- Uncovered spaces: 2
Features
- Patio & porch: Patio
- Exterior features: Patio
- Pool features: Association, In Ground
Details
- Parcel number: M:00518 B:00153C L:00015A,2040129
- Zoning: MB
Construction
Type & style
- Home type: Townhouse
- Property subtype: Condominium, Townhouse
Materials
- Frame
- Roof: Shingle
Condition
- Year built: 1978
Utilities & green energy
- Electric: Circuit Breakers, 100 Amp Service
- Sewer: Public Sewer
- Water: Public
- Utilities for property: for Gas Range, for Electric Dryer, Washer Hookup
Community & neighborhood
Community
- Community features: Public Transportation, Shopping, Park, Walk/Jog Trails, Medical Facility, Laundromat, Bike Path, Conservation Area, Highway Access, House of Worship, Public School, T-Station
Location
- Region: Methuen
HOA & financial
HOA
- HOA fee: $335 monthly
- Services included: Water, Sewer, Insurance, Maintenance Structure, Road Maintenance, Maintenance Grounds, Snow Removal
Price history
| Date | Event | Price |
|---|---|---|
| 8/16/2024 | Sold | $357,000+9.8%$337/sqft |
Source: MLS PIN #73248994 Report a problem | ||
| 6/11/2024 | Contingent | $325,000$307/sqft |
Source: MLS PIN #73248994 Report a problem | ||
| 6/7/2024 | Listed for sale | $325,000+42.2%$307/sqft |
Source: MLS PIN #73248994 Report a problem | ||
| 4/30/2020 | Sold | $228,500+1.6%$216/sqft |
Source: Public Record Report a problem | ||
| 3/13/2020 | Pending sale | $224,900$212/sqft |
Source: Coco, Early & Associates The Olivares and Molina Division #72628949 Report a problem | ||
Public tax history
| Year | Property taxes | Tax assessment |
|---|---|---|
| 2025 | $3,144 +0.9% | $297,200 +3.6% |
| 2024 | $3,116 +7.8% | $286,900 +16.1% |
| 2023 | $2,891 | $247,100 |
Find assessor info on the county website
Neighborhood: 01844
Nearby schools
GreatSchools rating
- 5/10Tenney Grammar SchoolGrades: PK-8Distance: 2.4 mi
- 5/10Methuen High SchoolGrades: 9-12Distance: 2.5 mi
Get a cash offer in 3 minutes
Find out how much your home could sell for in as little as 3 minutes with a no-obligation cash offer.
Estimated market value
$367,000


