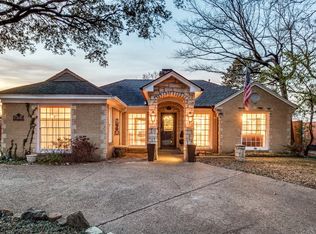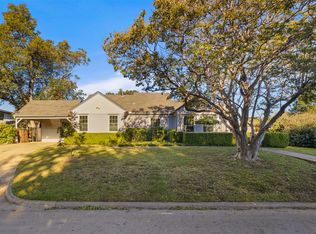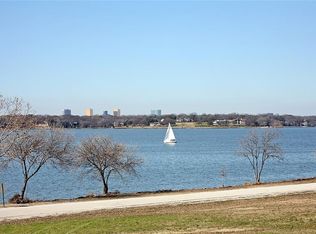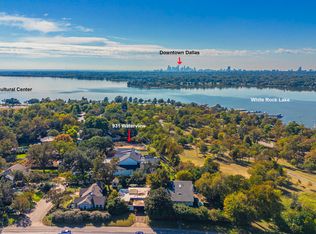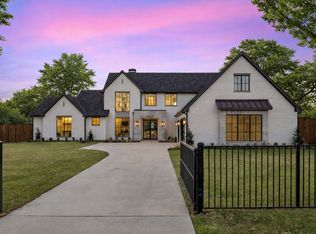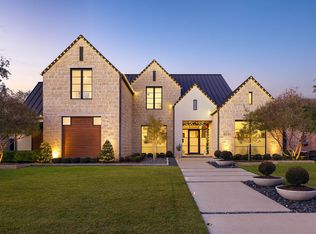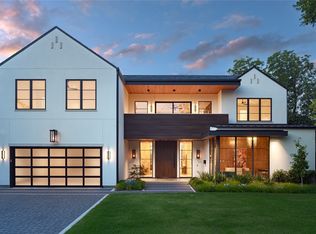VIEWS,VIEWS, VIEWS! Wake up every day to the serene beauty of White Rock Lake and Park. This luxurious 3-story masterpiece offers 5 bedrooms, each with its own ensuite bathroom, plus 2 powder baths—providing ample space for family and guests.
Designed for versatility, the 3rd-floor game room can be converted into an additional bedroom, and the small garage offers yet another flexible option. Expansive, open-concept living areas make this unique home perfect for entertaining, while the gourmet kitchen, complete with high-end appliances and sleek modern finishes, will delight any chef.
Wine enthusiasts will appreciate the elegant glass wine room—an ideal showcase for your collection. With large windows throughout, the home ensures breathtaking views of the lake, park, or city are always within sight, creating a picturesque and tranquil backdrop for daily life.
This one-of-a-kind residence is set to be one of the best in Dallas, combining contemporary design with luxurious comfort. Expected completion is November 2025.
Discover the perfect harmony of elegance, design, and location in this extraordinary home. Explore all the features this stunning property has to offer!
New construction
Price increase: $999 (11/3)
$4,499,999
9457 Waterview Rd, Dallas, TX 75218
5beds
7,213sqft
Est.:
Single Family Residence
Built in 2025
0.27 Acres Lot
$4,051,400 Zestimate®
$624/sqft
$-- HOA
What's special
- 539 days |
- 1,049 |
- 45 |
Zillow last checked: 8 hours ago
Listing updated: 8 hours ago
Listed by:
Juan Hernandez 0650481 469-877-9710,
Mersaes Real Estate, Inc. 972-203-9033
Source: NTREIS,MLS#: 20657268
Tour with a local agent
Facts & features
Interior
Bedrooms & bathrooms
- Bedrooms: 5
- Bathrooms: 9
- Full bathrooms: 7
- 1/2 bathrooms: 2
Primary bedroom
- Level: First
Living room
- Level: First
Media room
- Level: Second
Appliances
- Included: Dishwasher, Disposal, Wine Cooler
Features
- Kitchen Island, Multiple Master Suites, Multiple Staircases, Pantry, Walk-In Closet(s)
- Has basement: No
- Number of fireplaces: 3
- Fireplace features: Bedroom, Living Room, Outside
Interior area
- Total interior livable area: 7,213 sqft
Video & virtual tour
Property
Parking
- Total spaces: 3
- Parking features: Alley Access, Driveway
- Attached garage spaces: 3
- Has uncovered spaces: Yes
Features
- Levels: Three Or More
- Stories: 3
- Pool features: None
Lot
- Size: 0.27 Acres
Details
- Parcel number: 00000392674000000
Construction
Type & style
- Home type: SingleFamily
- Architectural style: Detached
- Property subtype: Single Family Residence
- Attached to another structure: Yes
Condition
- New construction: Yes
- Year built: 2025
Utilities & green energy
- Sewer: Public Sewer
- Water: Public
- Utilities for property: Electricity Available, Sewer Available, Water Available
Community & HOA
Community
- Subdivision: Lake Highlands
HOA
- Has HOA: No
Location
- Region: Dallas
Financial & listing details
- Price per square foot: $624/sqft
- Tax assessed value: $1,600,000
- Annual tax amount: $15,846
- Date on market: 7/27/2024
- Cumulative days on market: 570 days
- Listing terms: Cash,Conventional
- Electric utility on property: Yes
Estimated market value
$4,051,400
$3.85M - $4.25M
$7,819/mo
Price history
Price history
| Date | Event | Price |
|---|---|---|
| 11/3/2025 | Price change | $4,499,999+0%$624/sqft |
Source: NTREIS #20657268 Report a problem | ||
| 6/2/2025 | Price change | $4,499,000+2.3%$624/sqft |
Source: NTREIS #20657268 Report a problem | ||
| 5/3/2025 | Price change | $4,399,000+2.3%$610/sqft |
Source: NTREIS #20657268 Report a problem | ||
| 4/1/2025 | Price change | $4,299,000+2.4%$596/sqft |
Source: NTREIS #20657268 Report a problem | ||
| 3/4/2025 | Price change | $4,199,000+2.4%$582/sqft |
Source: NTREIS #20657268 Report a problem | ||
Public tax history
Public tax history
| Year | Property taxes | Tax assessment |
|---|---|---|
| 2025 | $35,627 +26% | $1,600,000 +26.4% |
| 2024 | $28,285 +78.5% | $1,265,520 +83.3% |
| 2023 | $15,846 -8.6% | $690,540 |
Find assessor info on the county website
BuyAbility℠ payment
Est. payment
$30,532/mo
Principal & interest
$22695
Property taxes
$6262
Home insurance
$1575
Climate risks
Neighborhood: 75218
Nearby schools
GreatSchools rating
- 7/10Victor High Hexter Elementary SchoolGrades: PK-5Distance: 0.4 mi
- 5/10Robert T Hill Middle SchoolGrades: 6-8Distance: 0.9 mi
- 4/10Bryan Adams High SchoolGrades: 9-12Distance: 2.4 mi
Schools provided by the listing agent
- Elementary: Hexter
- Middle: Robert Hill
- High: Adams
- District: Dallas ISD
Source: NTREIS. This data may not be complete. We recommend contacting the local school district to confirm school assignments for this home.
- Loading
- Loading
