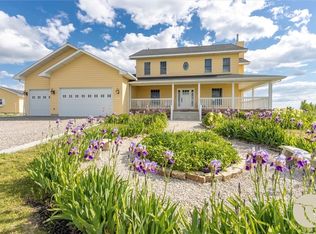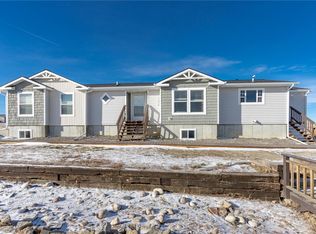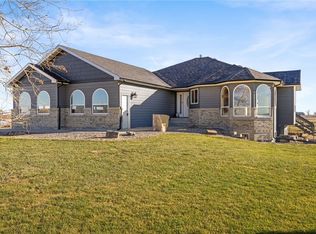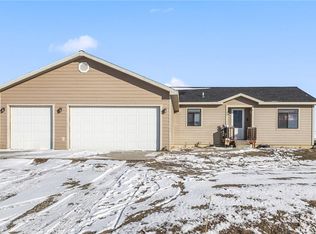Welcome to 9470 Doyle Road, a custom Montana retreat offering space, efficiency, and versatility just minutes from Billings Heights amenities. This thoughtfully designed home features vaulted ceilings, natural wood finishes, a striking stone fireplace, and an open-concept layout with a lofted bonus area ideal for work or entertaining. Energy-efficient construction includes spray-foam insulation, radiant floor heating, LED lighting, and central air, creating exceptional comfort and low operating costs for nearly 6,000 sq ft of climate-controlled space. Smart systems monitor water and propane levels for added convenience. The expansive heated shop with 16-foot walls, walk-in cooler, floor drainage, and ample storage supports hobbies, outdoor pursuits, or business use. Set on productive acreage with a wraparound porch, wide drive, and room for RVs or equipment, this property delivers rural freedom, modern efficiency, and a true Montana lifestyle.
For sale
Price cut: $19.9K (1/16)
$780,000
9470 Doyle Rd, Shepherd, MT 59079
4beds
3,171sqft
Est.:
Single Family Residence
Built in 2021
10.63 Acres Lot
$767,700 Zestimate®
$246/sqft
$-- HOA
What's special
Striking stone fireplaceWraparound porchWide driveProductive acreageCentral airSpray-foam insulationWalk-in cooler
- 38 days |
- 4,181 |
- 240 |
Zillow last checked: 8 hours ago
Listing updated: February 02, 2026 at 05:53pm
Listed by:
Damian Forrester 406-578-4399,
eXp Realty, LLC - Billings
Source: BMTMLS,MLS#: 357236 Originating MLS: Billings Association Of REALTORS
Originating MLS: Billings Association Of REALTORS
Tour with a local agent
Facts & features
Interior
Bedrooms & bathrooms
- Bedrooms: 4
- Bathrooms: 3
- Full bathrooms: 3
- Main level bathrooms: 2
- Main level bedrooms: 2
Bedroom
- Level: Main
Bedroom
- Level: Main
Bedroom
- Description: Flooring: Carpet
- Level: Upper
Bedroom
- Description: Flooring: Carpet
- Level: Upper
Dining room
- Level: Main
Family room
- Description: Flooring: Carpet
- Level: Upper
Kitchen
- Description: Hickory,Breakfast Bar
- Features: Recessed Lighting, Solid Surface Counters
- Level: Main
Living room
- Features: Fireplace, Recessed Lighting, Vaulted Ceiling(s)
- Level: Main
Heating
- Gas, Propane, Radiant
Cooling
- Central Air
Appliances
- Included: Dishwasher, Gas Range, Microwave, Oven, Range, Refrigerator
Features
- Window Treatments
- Windows: Window Treatments
- Basement: None
- Number of fireplaces: 1
Interior area
- Total interior livable area: 3,171 sqft
- Finished area above ground: 3,171
Video & virtual tour
Property
Parking
- Total spaces: 10
- Parking features: Attached, Additional Parking, RV Access/Parking
- Attached garage spaces: 10
Features
- Levels: Two
- Stories: 1
- Patio & porch: Covered, Front Porch, Patio
- Exterior features: Hot Tub/Spa, Patio, Workshop
- Has spa: Yes
- Fencing: None
Lot
- Size: 10.63 Acres
- Features: Level
Details
- Additional structures: Workshop
- Parcel number: C19301
- Zoning description: UNZON
Construction
Type & style
- Home type: SingleFamily
- Architectural style: Ranch
- Property subtype: Single Family Residence
Materials
- Metal Siding
- Roof: Metal
Condition
- Resale
- Year built: 2021
Utilities & green energy
- Sewer: Septic Tank
- Water: Cistern
Community & HOA
Community
- Subdivision: Not Listed
Location
- Region: Shepherd
Financial & listing details
- Price per square foot: $246/sqft
- Annual tax amount: $6,017
- Date on market: 1/16/2026
- Listing terms: Cash,Conventional
Estimated market value
$767,700
$729,000 - $806,000
$3,577/mo
Price history
Price history
| Date | Event | Price |
|---|---|---|
| 1/16/2026 | Price change | $780,000-2.5%$246/sqft |
Source: | ||
| 9/19/2025 | Price change | $799,900-5.9%$252/sqft |
Source: | ||
| 8/28/2025 | Price change | $850,000-5.3%$268/sqft |
Source: | ||
| 7/17/2025 | Price change | $898,000-5%$283/sqft |
Source: | ||
| 7/1/2025 | Price change | $945,000-2.1%$298/sqft |
Source: | ||
| 4/11/2025 | Price change | $965,000-1.5%$304/sqft |
Source: | ||
| 3/10/2025 | Listed for sale | $980,000$309/sqft |
Source: | ||
Public tax history
Public tax history
Tax history is unavailable.BuyAbility℠ payment
Est. payment
$4,225/mo
Principal & interest
$3679
Property taxes
$546
Climate risks
Neighborhood: 59079
Nearby schools
GreatSchools rating
- 5/10Shepherd Elementary SchoolGrades: PK-5Distance: 6.1 mi
- 4/10Shepherd 7-8Grades: 6-8Distance: 6.1 mi
- 5/10Shepherd High SchoolGrades: 9-12Distance: 6.1 mi
Schools provided by the listing agent
- Elementary: Shepherd
- Middle: Shepherd
- High: Shepherd
Source: BMTMLS. This data may not be complete. We recommend contacting the local school district to confirm school assignments for this home.




