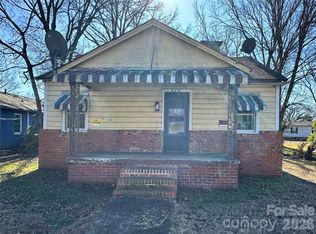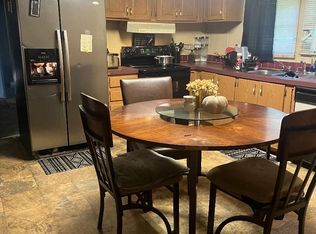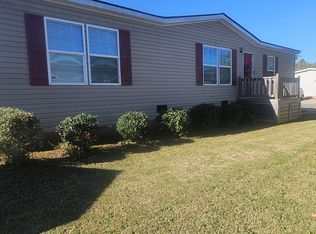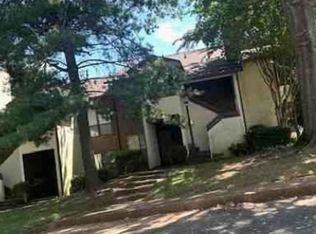Exterior: The exterior of the house exudes a classic and welcoming charm. A neatly landscaped front yard and a two-car attached garage provide convenience and curb appeal. Notably, there is no Homeowners Association (HOA), allowing homeowners the freedom to personalize their property without restrictive guidelines.
First Floor: Upon entering through the front door, you find yourself in a foyer that opens up to a spacious and inviting open floorplan. The living area seamlessly connects to the kitchen, creating a warm and inclusive atmosphere.
The kitchen is a focal point of the first floor, featuring an eat-in area and a stylish island that serves as both a practical workspace and a gathering spot for casual meals. The kitchen is equipped with modern appliances and ample cabinetry for storage. A well-organized pantry adds functionality, making it easy to keep the kitchen well-stocked.
Adjacent to the kitchen, there's a designated dining space that can accommodate a sizeable dining table for formal meals or entertaining guests. Large windows and a sliding glass door provide plenty of natural light and a connection to the outdoor spaces.
Second Floor: Heading upstairs, you'll find all four bedrooms, creating a private and cozy retreat for the occupants. The master bedroom is spacious and features an ensuite bathroom for added comfort and convenience. The remaining three bedrooms share a well-appointed full bathroom. Each bedroom offers ample closet space and large windows, a
Foreclosed
Est. $83,500
9472 Caddell Rd, Indian Land, SC 29707
4beds
1,785sqft
Single Family Residence
Built in 2024
-- sqft lot
$-- Zestimate®
$47/sqft
$-- HOA
Overview
- 93 days |
- 913 |
- 33 |
Zillow last checked: January 07, 2024 at 12:46am
Listing updated: January 07, 2024 at 12:46am
Source: Arbor Construction
Facts & features
Interior
Bedrooms & bathrooms
- Bedrooms: 4
- Bathrooms: 3
- Full bathrooms: 2
- 1/2 bathrooms: 1
Heating
- Heat Pump
Cooling
- Central Air
Appliances
- Included: Dishwasher, Disposal, Microwave, Range
Interior area
- Total interior livable area: 1,785 sqft
Property
Parking
- Total spaces: 2
- Parking features: Attached
- Attached garage spaces: 2
Features
- Levels: 2.0
- Stories: 2
Details
- Parcel number: 00080004501
Construction
Type & style
- Home type: SingleFamily
- Architectural style: CapeCod
- Property subtype: Single Family Residence
Materials
- Brick, Vinyl Siding
- Roof: Asphalt
Condition
- New Construction,Under Construction
- New construction: Yes
- Year built: 2024
Details
- Builder name: Arbor Construction
Community & HOA
Community
- Subdivision: Arbor Construction-Lancaster County Homes
Location
- Region: Indian Land
Financial & listing details
- Price per square foot: $47/sqft
- Tax assessed value: $83,500
- Annual tax amount: $1,731
- Date on market: 12/3/2023
Visit our professional directory to find a foreclosure specialist in your area that can help with your home search.
Find a foreclosure agentForeclosure details
Estimated market value
Not available
Estimated sales range
Not available
$2,424/mo
Price history
Price history
| Date | Event | Price |
|---|---|---|
| 10/28/2025 | Sold | $235,000-50.5%$132/sqft |
Source: Public Record Report a problem | ||
| 6/4/2024 | Listing removed | -- |
Source: | ||
| 12/3/2023 | Listed for sale | $475,000$266/sqft |
Source: | ||
Public tax history
Public tax history
| Year | Property taxes | Tax assessment |
|---|---|---|
| 2024 | $1,731 | $5,010 |
| 2023 | $1,731 +208.8% | $5,010 +202.5% |
| 2022 | $561 | $1,656 |
Find assessor info on the county website
BuyAbility℠ payment
Estimated monthly payment
Boost your down payment with 6% savings match
Earn up to a 6% match & get a competitive APY with a *. Zillow has partnered with to help get you home faster.
Learn more*Terms apply. Match provided by Foyer. Account offered by Pacific West Bank, Member FDIC.Climate risks
Neighborhood: Indian Land
Nearby schools
GreatSchools rating
- 10/10Indian Land Elementary SchoolGrades: K-5Distance: 2.5 mi
- 4/10Indian Land Middle SchoolGrades: 6-8Distance: 2.5 mi
- 7/10Indian Land High SchoolGrades: 9-12Distance: 6.9 mi
- Loading




