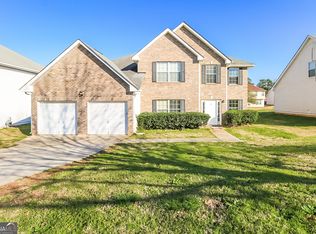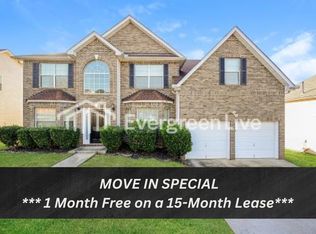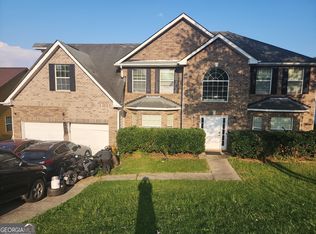Closed
$245,500
9498 Creekside Rd, Jonesboro, GA 30236
4beds
2,956sqft
Single Family Residence, Residential
Built in 2005
-- sqft lot
$286,500 Zestimate®
$83/sqft
$2,412 Estimated rent
Home value
$286,500
$272,000 - $301,000
$2,412/mo
Zestimate® history
Loading...
Owner options
Explore your selling options
What's special
Great Investment Property in Jonesboro, GA!! This well-maintained 4-bedroom 3-bath two-story single-family residence features a 2-car garage, an open floor plan, and a very large kitchen overlooking the family room. It has 2 owner suites, with the large one located upstairs along with the other bedrooms. A private backyard offers ample space for play, gathering, and relaxing. Conveniently located with easy access to major highways, close to the airport, and a few local universities. This Property is part of Package 3. Package 3 is a set of 3 properties located across the Metro Atlanta region. DIRECT ALL INQUIRIES TO THE LISTING AGENT.
Zillow last checked: 8 hours ago
Listing updated: October 16, 2025 at 10:53pm
Listing Provided by:
Michelle Jipguep Sanders,
EXP Realty, LLC.
Bought with:
Hunter Fendley
Main Street Renewal, LLC.
Source: FMLS GA,MLS#: 7648952
Facts & features
Interior
Bedrooms & bathrooms
- Bedrooms: 4
- Bathrooms: 3
- Full bathrooms: 3
- Main level bathrooms: 1
- Main level bedrooms: 1
Primary bedroom
- Features: Oversized Master
- Level: Oversized Master
Bedroom
- Features: Oversized Master
Primary bathroom
- Features: Double Vanity, Separate His/Hers, Separate Tub/Shower
Dining room
- Features: Separate Dining Room
Kitchen
- Features: Country Kitchen, Kitchen Island, Pantry Walk-In, View to Family Room
Heating
- Central
Cooling
- Ceiling Fan(s), Central Air
Appliances
- Included: Dishwasher, Gas Water Heater, Microwave, Refrigerator
- Laundry: In Hall, Laundry Closet
Features
- Walk-In Closet(s)
- Flooring: Carpet, Ceramic Tile, Hardwood
- Windows: Double Pane Windows, Insulated Windows
- Basement: None
- Attic: Pull Down Stairs
- Number of fireplaces: 1
- Fireplace features: Family Room, Living Room
- Common walls with other units/homes: No Common Walls
Interior area
- Total structure area: 2,956
- Total interior livable area: 2,956 sqft
- Finished area above ground: 2,956
- Finished area below ground: 0
Property
Parking
- Total spaces: 2
- Parking features: Garage
- Garage spaces: 2
Accessibility
- Accessibility features: None
Features
- Levels: Two
- Stories: 2
- Patio & porch: None
- Exterior features: None, No Dock
- Pool features: None
- Spa features: None
- Fencing: None
- Has view: Yes
- View description: Other, Trees/Woods
- Waterfront features: None
- Body of water: None
Details
- Additional structures: None
- Parcel number: 06035C D006
- Other equipment: None
- Horse amenities: None
Construction
Type & style
- Home type: SingleFamily
- Architectural style: Contemporary,Traditional
- Property subtype: Single Family Residence, Residential
Materials
- Brick, Cement Siding, Concrete
- Foundation: Slab
- Roof: Other
Condition
- Resale
- New construction: No
- Year built: 2005
Utilities & green energy
- Electric: 220 Volts, 220 Volts in Garage, 220 Volts in Laundry
- Sewer: Public Sewer
- Water: Public
- Utilities for property: Electricity Available, Natural Gas Available, Sewer Available, Water Available
Green energy
- Energy efficient items: None
- Energy generation: None
Community & neighborhood
Security
- Security features: Carbon Monoxide Detector(s), Smoke Detector(s)
Community
- Community features: Homeowners Assoc, Street Lights
Location
- Region: Jonesboro
- Subdivision: Stillwater Estates
HOA & financial
HOA
- Has HOA: Yes
- HOA fee: $300 annually
Other
Other facts
- Ownership: Fee Simple
- Road surface type: Asphalt
Price history
| Date | Event | Price |
|---|---|---|
| 10/10/2025 | Sold | $245,500-15.3%$83/sqft |
Source: | ||
| 9/17/2025 | Pending sale | $290,000$98/sqft |
Source: | ||
| 9/11/2025 | Listed for sale | $290,000+87.1%$98/sqft |
Source: | ||
| 2/28/2018 | Sold | $155,000-17.2%$52/sqft |
Source: Public Record Report a problem | ||
| 8/15/2005 | Sold | $187,200$63/sqft |
Source: Public Record Report a problem | ||
Public tax history
| Year | Property taxes | Tax assessment |
|---|---|---|
| 2024 | $5,561 +8.1% | $141,560 +0.1% |
| 2023 | $5,142 +18.8% | $141,360 +29.3% |
| 2022 | $4,328 +26.3% | $109,320 +27.4% |
Find assessor info on the county website
Neighborhood: 30236
Nearby schools
GreatSchools rating
- 4/10Suder Elementary SchoolGrades: PK-5Distance: 1.6 mi
- 5/10Mundys Mill Middle SchoolGrades: 6-8Distance: 1.4 mi
- 4/10Jonesboro High SchoolGrades: 9-12Distance: 3.3 mi
Schools provided by the listing agent
- Elementary: Suder
- Middle: Mundys Mill
- High: Jonesboro
Source: FMLS GA. This data may not be complete. We recommend contacting the local school district to confirm school assignments for this home.
Get a cash offer in 3 minutes
Find out how much your home could sell for in as little as 3 minutes with a no-obligation cash offer.
Estimated market value
$286,500
Get a cash offer in 3 minutes
Find out how much your home could sell for in as little as 3 minutes with a no-obligation cash offer.
Estimated market value
$286,500


