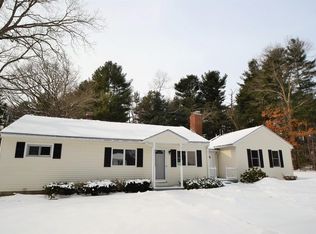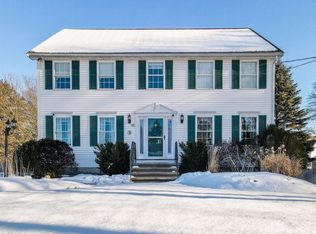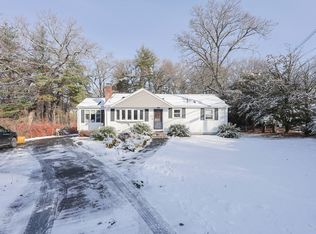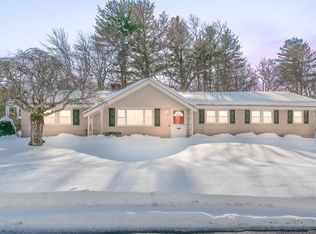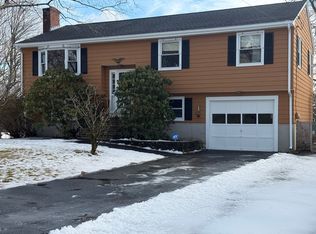SELLER FINANCING AVAILABLE- INQUIRE TO LISTING AGENT FOR DETAILS! Tucked at the end of a quiet dead-end street in Billerica, this 4-bedroom, 2.5-bath single-family home sits on a rare half-acre lot—room for play now and potential expansion later. Inside, the open-concept layout feels warm and inviting with a solid hickory kitchen and a cozy stone fireplace for movie nights and holidays. A heated four-season sunroom with new windows and sliders opens to a 1,300 sq ft bluestone patio and fully fenced backyard—great for cookouts, pets, and gatherings. Upstairs, three bedrooms feature new carpet, and the private main suite offers a cedar closet and renovated bath. A partially finished basement adds flexible space for a home office, gym, or workshop. On a quiet dead-end street near local schools, shops, and commuting routes, this move-in ready Billerica home blends everyday comfort with long-term potential.
For sale
$829,900
95 Bellflower Rd, Billerica, MA 01821
4beds
2,159sqft
Est.:
Single Family Residence
Built in 1972
0.58 Acres Lot
$823,500 Zestimate®
$384/sqft
$-- HOA
What's special
Cozy stone fireplaceOpen-concept layoutQuiet dead-end streetPrivate main suiteRare half-acre lotRenovated bathFully fenced backyard
- 24 days |
- 1,497 |
- 32 |
Zillow last checked: 8 hours ago
Listing updated: December 08, 2025 at 08:53am
Listed by:
Jared Venezia 978-404-1415,
eXp Realty 888-854-7493,
Noelle Degregorio 617-875-5311
Source: MLS PIN,MLS#: 73459319
Tour with a local agent
Facts & features
Interior
Bedrooms & bathrooms
- Bedrooms: 4
- Bathrooms: 3
- Full bathrooms: 2
- 1/2 bathrooms: 1
Primary bedroom
- Features: Bathroom - Full, Flooring - Wall to Wall Carpet, Closet - Double
- Level: Second
- Area: 257.98
- Dimensions: 15.25 x 16.92
Bedroom 2
- Features: Closet, Flooring - Wall to Wall Carpet
- Level: Second
- Area: 162.39
- Dimensions: 12.33 x 13.17
Bedroom 3
- Features: Closet, Flooring - Wall to Wall Carpet
- Level: Second
- Area: 162.5
- Dimensions: 12.5 x 13
Bedroom 4
- Features: Closet, Flooring - Wall to Wall Carpet
- Level: Second
- Area: 99.16
- Dimensions: 9.08 x 10.92
Primary bathroom
- Features: Yes
Bathroom 1
- Features: Bathroom - Half, Flooring - Laminate
- Level: First
- Area: 33.25
- Dimensions: 7 x 4.75
Bathroom 2
- Features: Bathroom - Full, Bathroom - With Tub & Shower
- Level: Second
- Area: 48.13
- Dimensions: 8.75 x 5.5
Bathroom 3
- Features: Bathroom - Full, Bathroom - Tiled With Shower Stall, Skylight
- Level: Second
- Area: 36.07
- Dimensions: 8.17 x 4.42
Dining room
- Features: Flooring - Hardwood, Window(s) - Stained Glass
- Level: First
- Area: 109.69
- Dimensions: 11.25 x 9.75
Family room
- Features: Flooring - Hardwood, Window(s) - Bay/Bow/Box, Slider
- Level: First
- Area: 217.5
- Dimensions: 11.25 x 19.33
Kitchen
- Features: Flooring - Laminate, Window(s) - Bay/Bow/Box, Exterior Access, Peninsula
- Level: First
- Area: 117.35
- Dimensions: 10.92 x 10.75
Living room
- Features: Flooring - Hardwood, Window(s) - Bay/Bow/Box, Cable Hookup, Exterior Access
- Level: Main,First
- Area: 185.54
- Dimensions: 15.25 x 12.17
Office
- Features: Flooring - Wall to Wall Carpet
- Level: Basement
- Area: 221.45
- Dimensions: 11.92 x 18.58
Heating
- Baseboard, Natural Gas
Cooling
- Window Unit(s)
Appliances
- Included: Range, Dishwasher, Disposal, Trash Compactor, Microwave, Refrigerator, Washer, Dryer
- Laundry: In Basement, Washer Hookup
Features
- Ceiling Fan(s), Vaulted Ceiling(s), Slider, Sun Room, Office, Central Vacuum
- Flooring: Vinyl, Carpet, Hardwood, Flooring - Hardwood, Flooring - Wall to Wall Carpet
- Windows: Bay/Bow/Box
- Basement: Full,Partially Finished,Interior Entry,Bulkhead
- Number of fireplaces: 1
- Fireplace features: Living Room
Interior area
- Total structure area: 2,159
- Total interior livable area: 2,159 sqft
- Finished area above ground: 2,159
Property
Parking
- Total spaces: 7
- Parking features: Paved Drive, Off Street, Paved
- Uncovered spaces: 7
Features
- Patio & porch: Patio
- Exterior features: Patio, Greenhouse, Fenced Yard
- Fencing: Fenced
Lot
- Size: 0.58 Acres
Details
- Additional structures: Greenhouse
- Parcel number: M:0055 B:0028 L:0,371392
- Zoning: 1
Construction
Type & style
- Home type: SingleFamily
- Architectural style: Colonial
- Property subtype: Single Family Residence
Materials
- Frame
- Foundation: Concrete Perimeter
- Roof: Shingle
Condition
- Year built: 1972
Utilities & green energy
- Sewer: Public Sewer
- Water: Public
- Utilities for property: for Electric Range, for Electric Oven, Washer Hookup
Community & HOA
Community
- Features: Shopping, Tennis Court(s), Park, Golf, Public School, T-Station
HOA
- Has HOA: No
Location
- Region: Billerica
Financial & listing details
- Price per square foot: $384/sqft
- Tax assessed value: $578,500
- Annual tax amount: $6,578
- Date on market: 1/21/2026
Estimated market value
$823,500
$782,000 - $865,000
$3,888/mo
Price history
Price history
| Date | Event | Price |
|---|---|---|
| 12/3/2025 | Listed for sale | $829,900-2.4%$384/sqft |
Source: MLS PIN #73459319 Report a problem | ||
| 11/13/2025 | Listing removed | $849,900$394/sqft |
Source: MLS PIN #73353477 Report a problem | ||
| 10/21/2025 | Price change | $849,900+6.2%$394/sqft |
Source: MLS PIN #73353477 Report a problem | ||
| 9/9/2025 | Price change | $799,999-8%$371/sqft |
Source: MLS PIN #73353477 Report a problem | ||
| 4/16/2025 | Price change | $869,900-8.4%$403/sqft |
Source: MLS PIN #73353477 Report a problem | ||
Public tax history
Public tax history
| Year | Property taxes | Tax assessment |
|---|---|---|
| 2025 | $6,578 +7.7% | $578,500 +6.9% |
| 2024 | $6,108 -0.4% | $541,000 +4.7% |
| 2023 | $6,134 +10.8% | $516,800 +18% |
Find assessor info on the county website
BuyAbility℠ payment
Est. payment
$4,919/mo
Principal & interest
$3931
Property taxes
$698
Home insurance
$290
Climate risks
Neighborhood: 01821
Nearby schools
GreatSchools rating
- 7/10John F. Kennedy SchoolGrades: K-4Distance: 0.8 mi
- 7/10Marshall Middle SchoolGrades: 5-7Distance: 2.9 mi
- 5/10Billerica Memorial High SchoolGrades: PK,8-12Distance: 3 mi
- Loading
- Loading
