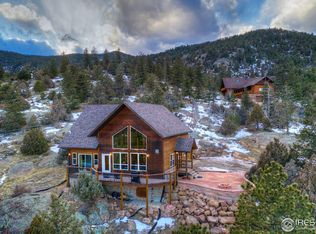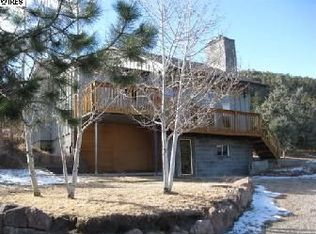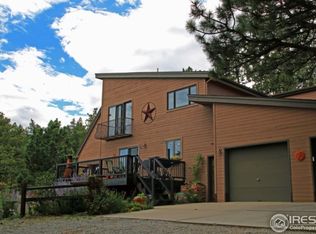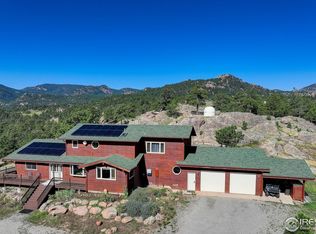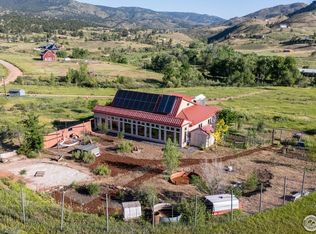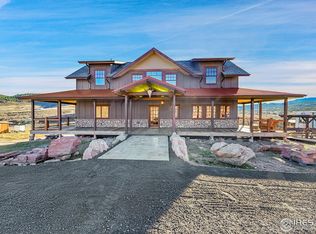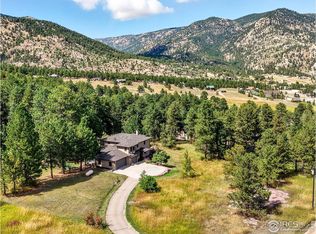An extraordinary mountain retreat bordering Roosevelt National Forest, 95 Choctaw offers a rare blend of privacy, craftsmanship, and refined comfort on 11 pristine acres. This authentic log residence is thoughtfully positioned to capture the serenity of its natural surroundings while delivering a level of quality and detail discerning buyers expect.Inside, the home balances rustic elegance with modern upgrades. The great room is anchored by a dramatic floor-to-ceiling wood-burning fireplace, highlighted by a custom hand-painted mural of Bear Lake and Longs Peak-a striking focal point that reflects the beauty just beyond the walls. The home features three bedrooms and three bathrooms, including a tranquil primary suite complete with a spacious steam shower designed for spa-like relaxation.An upper-level loft offers a refined sitting area with a gas fireplace, an 84" television, and access to a private balcony overlooking the forested landscape. The lower level provides a versatile bonus space ideal for a private gym, wine cellar, studio, or artisan workspace-allowing the home to adapt seamlessly to your lifestyle.Outdoor living is equally compelling, with a covered front porch, a serene rear patio, a man-made pond, and a designated campsite perfect for entertaining under Colorado's night skies. Direct access to National Forest trails ensures immediate connection to hiking, exploration, and quiet moments in nature.Located just 15 minutes from Lyons and 20 minutes from Estes Park, this exceptional property offers you a personal sanctuary, with city conveniences nearby and proximity to Rocky Mountain National Park adding to its appeal. 95 Choctaw Road is a refined mountain estate-designed for those seeking authenticity, privacy, and elevated Colorado living.
Accepting backups
$1,500,000
95 Choctaw Rd, Lyons, CO 80540
3beds
4,500sqft
Est.:
Single Family Residence
Built in 1989
10.78 Acres Lot
$-- Zestimate®
$333/sqft
$-- HOA
What's special
- 36 days |
- 759 |
- 19 |
Zillow last checked: 8 hours ago
Listing updated: February 02, 2026 at 02:04pm
Listed by:
Alison Gilbert 9702270561,
eXp Realty - Inspired Living Group
Source: IRES,MLS#: 1049827
Facts & features
Interior
Bedrooms & bathrooms
- Bedrooms: 3
- Bathrooms: 3
- Full bathrooms: 1
- 3/4 bathrooms: 2
- Main level bathrooms: 3
Rooms
- Room types: Loft
Primary bedroom
- Description: Engineered Hardwood
- Features: Tub+Shower Primary, Luxury Features Primary Bath
- Level: Main
- Area: 400 Square Feet
- Dimensions: 20 x 20
Bedroom 2
- Description: Carpet
- Level: Main
- Area: 154 Square Feet
- Dimensions: 11 x 14
Bedroom 3
- Description: Carpet
- Level: Main
- Area: 165 Square Feet
- Dimensions: 11 x 15
Dining room
- Description: Wood
- Level: Main
- Area: 240 Square Feet
- Dimensions: 15 x 16
Family room
- Description: Carpet
- Level: Upper
- Area: 840 Square Feet
- Dimensions: 30 x 28
Great room
- Description: Wood
- Level: Main
- Area: 560 Square Feet
- Dimensions: 20 x 28
Kitchen
- Description: Wood
- Level: Main
- Area: 216 Square Feet
- Dimensions: 12 x 18
Laundry
- Description: Wood
- Level: Main
- Area: 63 Square Feet
- Dimensions: 7 x 9
Heating
- Hot Water, Baseboard, Radiant
Cooling
- Ceiling Fan(s), Attic Fan
Appliances
- Included: Electric Range, Dishwasher, Refrigerator, Washer, Dryer, Microwave, Disposal
- Laundry: Washer/Dryer Hookup
Features
- Separate Dining Room, Cathedral Ceiling(s), Open Floorplan, Workshop, Walk-In Closet(s), Kitchen Island, Steam Shower, High Ceilings, Beamed Ceilings
- Flooring: Wood
- Windows: Skylight(s), Window Coverings, Wood Frames
- Basement: Partial,Unfinished,Crawl Space
- Has fireplace: Yes
- Fireplace features: Two or More, Gas, Gas Log, Great Room
Interior area
- Total structure area: 4,500
- Total interior livable area: 4,500 sqft
- Finished area above ground: 3,750
- Finished area below ground: 750
Video & virtual tour
Property
Parking
- Total spaces: 2
- Parking features: Garage Door Opener, Attached, Oversized
- Attached garage spaces: 2
- Details: Attached
Accessibility
- Accessibility features: Main Floor Bath, Accessible Bedroom, Stall Shower, Main Level Laundry
Features
- Levels: Two
- Stories: 2
- Patio & porch: Patio, Deck
- Exterior features: Sprinkler System, Balcony
- Has view: Yes
- View description: Hills, Panoramic
Lot
- Size: 10.78 Acres
- Features: Wooded, Evergreen Trees, Native Plants, Rolling Slope, Rock Outcropping, Abuts National Forest, Meadow, Unincorporated
Details
- Parcel number: R0541141
- Zoning: O
- Special conditions: Private Owner
- Horses can be raised: Yes
- Horse amenities: Zoning Appropriate for 3 Horses
Construction
Type & style
- Home type: SingleFamily
- Property subtype: Single Family Residence
Materials
- Log
- Roof: Composition
Condition
- New construction: No
- Year built: 1989
Utilities & green energy
- Electric: Poudre Valley
- Gas: Propane
- Sewer: Septic Tank, Septic Field
- Water: Well
- Utilities for property: Electricity Available, Propane, High Speed Avail
Green energy
- Energy efficient items: Windows
Community & HOA
Community
- Security: Fire Alarm
- Subdivision: Pinewood Spgs
HOA
- Has HOA: No
Location
- Region: Lyons
Financial & listing details
- Price per square foot: $333/sqft
- Tax assessed value: $1,385,900
- Annual tax amount: $7,110
- Date on market: 1/19/2026
- Listing terms: Cash,Conventional,FHA,VA Loan
- Exclusions: Sellers Personal Possessions
- Electric utility on property: Yes
- Road surface type: Gravel
Estimated market value
Not available
Estimated sales range
Not available
Not available
Price history
Price history
| Date | Event | Price |
|---|---|---|
| 2/3/2026 | Listed for sale | $1,500,000$333/sqft |
Source: | ||
| 2/2/2026 | Contingent | $1,500,000$333/sqft |
Source: eXp Realty #IR1049827 Report a problem | ||
| 2/2/2026 | Pending sale | $1,500,000$333/sqft |
Source: | ||
| 1/19/2026 | Listed for sale | $1,500,000-6.3%$333/sqft |
Source: | ||
| 1/10/2026 | Listing removed | $1,600,000$356/sqft |
Source: | ||
| 5/22/2025 | Listed for sale | $1,600,000+82.8%$356/sqft |
Source: | ||
| 11/6/2020 | Sold | $875,383+0%$195/sqft |
Source: | ||
| 9/8/2020 | Price change | $875,000-11.2%$194/sqft |
Source: Hayden Outdoors - Windsor #913735 Report a problem | ||
| 7/8/2020 | Price change | $985,000-6.2%$219/sqft |
Source: Hayden Outdoors - Windsor #913735 Report a problem | ||
| 6/2/2020 | Listed for sale | $1,050,000+76.5%$233/sqft |
Source: Hayden Outdoors - Windsor #913735 Report a problem | ||
| 9/3/2009 | Sold | $595,000-13.1%$132/sqft |
Source: Public Record Report a problem | ||
| 10/28/2008 | Listing removed | $685,000$152/sqft |
Source: Listhub #559964 Report a problem | ||
| 10/16/2008 | Listed for sale | $685,000$152/sqft |
Source: Listhub #559964 Report a problem | ||
| 7/25/2008 | Listing removed | $685,000$152/sqft |
Source: Homes & Land #559964 Report a problem | ||
| 2/29/2008 | Listed for sale | $685,000-8.7%$152/sqft |
Source: Homes & Land #559964 Report a problem | ||
| 11/30/2007 | Listing removed | $750,000$167/sqft |
Source: Obeo #408377 Report a problem | ||
| 11/14/2007 | Listed for sale | $750,000$167/sqft |
Source: Obeo #408377 Report a problem | ||
Public tax history
Public tax history
| Year | Property taxes | Tax assessment |
|---|---|---|
| 2024 | $7,025 +35.7% | $92,855 -1% |
| 2023 | $5,177 -2.9% | $93,756 +52.2% |
| 2022 | $5,332 -8.2% | $61,591 -2.8% |
| 2021 | $5,810 +0.6% | $63,364 -7.5% |
| 2020 | $5,773 +11.5% | $68,512 -0.7% |
| 2019 | $5,178 | $68,990 +14.4% |
| 2018 | $5,178 | $60,300 |
| 2017 | $5,178 -0.5% | $60,300 +26.2% |
| 2016 | $5,203 +30.7% | $47,792 0% |
| 2015 | $3,980 +9% | $47,800 +6.7% |
| 2014 | $3,653 | $44,780 |
| 2013 | -- | $44,780 -4.5% |
| 2012 | -- | $46,900 |
| 2011 | -- | $46,900 +11.1% |
| 2010 | -- | $42,220 +31.6% |
| 2009 | -- | $32,080 +42.5% |
| 2008 | -- | $22,510 |
| 2007 | -- | $22,510 -4.9% |
| 2006 | -- | $23,670 -25.2% |
| 2005 | -- | $31,630 -5.7% |
| 2004 | -- | $33,540 -5.6% |
| 2002 | -- | $35,540 |
| 2001 | -- | $35,540 |
Find assessor info on the county website
BuyAbility℠ payment
Est. payment
$7,964/mo
Principal & interest
$7314
Property taxes
$650
Climate risks
Neighborhood: 80540
Nearby schools
GreatSchools rating
- 4/10Estes Park K-5 SchoolGrades: PK-5Distance: 9.3 mi
- 6/10Estes Park Middle SchoolGrades: 6-8Distance: 9.5 mi
- 4/10Estes Park High SchoolGrades: 9-12Distance: 9.3 mi
Schools provided by the listing agent
- Elementary: Estes Park
- Middle: Estes Park
- High: Estes Park
Source: IRES. This data may not be complete. We recommend contacting the local school district to confirm school assignments for this home.
