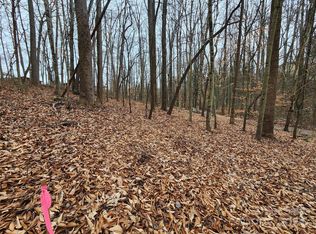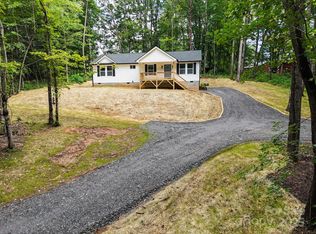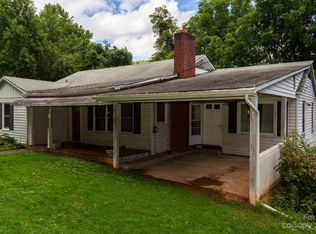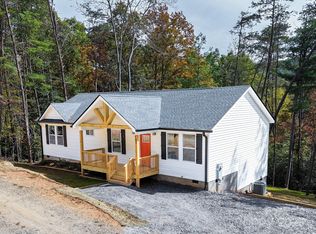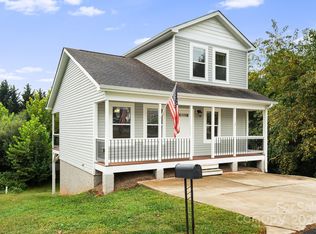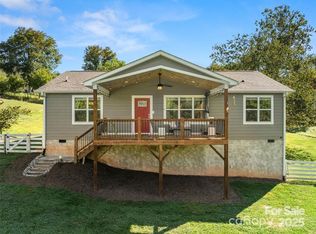** PRICE IMPROVEMENT ALERT! Reduced $20,000! Making it one of the best priced properties at only $248/sq ft** Charming meets modern in this beautiful 2-3 bedroom, 2-bath, single family home. Additionally, one of the 2 flex spaces meets ANSI requirements for a bedroom. This residence has been meticulously renovated from the ground up—taken down to the studs and thoughtfully designed for today’s lifestyle. Enjoy the peace of mind of owning a solid almost-new home: brand new kitchen with gleaming appliances, sparkling new bathrooms, new roof, new HVAC, updated plumbing, new well, new 200 amp electrical system, newly installed driveway, and energy-efficient windows. Freshly painted inside and out, the home invites you in with bright, airy living spaces and modern finishes throughout. Nestled on a quiet street, this home offers a tranquil retreat just 20 minutes from vibrant downtown Asheville. Quick access to I-40 makes travel a breeze, yet you'll appreciate the pastoral, serene setting. Unwind on your covered front porch or entertain on the spacious backyard patio. Don’t miss the opportunity to own a newly renovated home with classic charm close to all Asheville has to offer.
Active
Price cut: $20K (1/12)
$349,900
95 Grassy View Rd, Candler, NC 28715
2beds
1,408sqft
Est.:
Single Family Residence
Built in 1927
0.74 Acres Lot
$332,200 Zestimate®
$249/sqft
$-- HOA
What's special
Modern finishesCovered front porchSpacious backyard patioEnergy-efficient windowsNewly installed drivewayNew roofSparkling new bathrooms
- 186 days |
- 1,372 |
- 99 |
Zillow last checked: 8 hours ago
Listing updated: January 17, 2026 at 12:06pm
Listing Provided by:
Nancy O'Rourke INFO@AshevilleRealtyGroup.com,
Asheville Realty Group
Source: Canopy MLS as distributed by MLS GRID,MLS#: 4283278
Tour with a local agent
Facts & features
Interior
Bedrooms & bathrooms
- Bedrooms: 2
- Bathrooms: 2
- Full bathrooms: 2
- Main level bedrooms: 1
Primary bedroom
- Features: Attic Other, Ceiling Fan(s), Split BR Plan, Storage
- Level: Main
Bedroom s
- Features: Ceiling Fan(s), Split BR Plan, Storage
- Level: Basement
Bathroom full
- Level: Main
Dining room
- Features: Ceiling Fan(s)
- Level: Main
Flex space
- Level: Basement
Kitchen
- Level: Main
Laundry
- Level: Basement
Living room
- Features: Ceiling Fan(s)
- Level: Main
Other
- Level: Basement
Utility room
- Features: Storage
- Level: Basement
Heating
- Ductless, Forced Air, Heat Pump
Cooling
- Central Air, Ductless, Electric
Appliances
- Included: Dishwasher, Disposal, Electric Range, Electric Water Heater, ENERGY STAR Qualified Dishwasher, ENERGY STAR Qualified Refrigerator, Microwave, Plumbed For Ice Maker, Refrigerator with Ice Maker
- Laundry: Electric Dryer Hookup, In Basement, Inside, Lower Level, Washer Hookup
Features
- Flooring: Vinyl
- Basement: Exterior Entry,Finished,French Drain,Interior Entry,Storage Space,Walk-Out Access
Interior area
- Total structure area: 769
- Total interior livable area: 1,408 sqft
- Finished area above ground: 769
- Finished area below ground: 639
Property
Parking
- Parking features: Driveway, On Street, Parking Space(s), Shared Driveway
- Has uncovered spaces: Yes
- Details: Street parking, Gravel easement allowing neighbor access to their property, currently there is an earth driveway
Features
- Levels: One
- Stories: 1
- Patio & porch: Covered, Front Porch, Patio
Lot
- Size: 0.74 Acres
- Features: Sloped, Wooded
Details
- Parcel number: 868754583400000
- Zoning: OU
- Special conditions: Standard
Construction
Type & style
- Home type: SingleFamily
- Architectural style: Cottage
- Property subtype: Single Family Residence
Materials
- Aluminum
Condition
- New construction: No
- Year built: 1927
Utilities & green energy
- Sewer: Septic Installed
- Water: Well
- Utilities for property: Cable Available, Electricity Connected
Community & HOA
Community
- Security: Smoke Detector(s)
- Subdivision: None
Location
- Region: Candler
Financial & listing details
- Price per square foot: $249/sqft
- Tax assessed value: $85,300
- Annual tax amount: $581
- Date on market: 7/24/2025
- Cumulative days on market: 186 days
- Listing terms: Cash,Conventional,FHA,VA Loan
- Electric utility on property: Yes
- Road surface type: Gravel, Paved
Estimated market value
$332,200
$316,000 - $349,000
$2,020/mo
Price history
Price history
| Date | Event | Price |
|---|---|---|
| 1/12/2026 | Price change | $349,900-5.4%$249/sqft |
Source: | ||
| 7/24/2025 | Listed for sale | $369,900+214.8%$263/sqft |
Source: | ||
| 3/28/2025 | Sold | $117,500+2.2%$83/sqft |
Source: | ||
| 3/5/2025 | Listed for sale | $115,000+4.5%$82/sqft |
Source: | ||
| 6/3/2024 | Sold | $110,000-20.9%$78/sqft |
Source: | ||
Public tax history
Public tax history
| Year | Property taxes | Tax assessment |
|---|---|---|
| 2025 | $581 +64.6% | $85,300 +54% |
| 2024 | $353 +3.2% | $55,400 |
| 2023 | $342 +4.2% | $55,400 |
Find assessor info on the county website
BuyAbility℠ payment
Est. payment
$1,957/mo
Principal & interest
$1680
Property taxes
$155
Home insurance
$122
Climate risks
Neighborhood: 28715
Nearby schools
GreatSchools rating
- 7/10Candler ElementaryGrades: PK-4Distance: 2.6 mi
- 6/10Enka MiddleGrades: 7-8Distance: 4.6 mi
- 6/10Enka HighGrades: 9-12Distance: 4.7 mi
Schools provided by the listing agent
- Elementary: Candler/Enka
- Middle: Enka
- High: Enka
Source: Canopy MLS as distributed by MLS GRID. This data may not be complete. We recommend contacting the local school district to confirm school assignments for this home.
