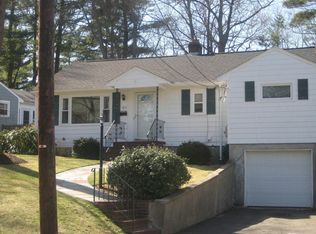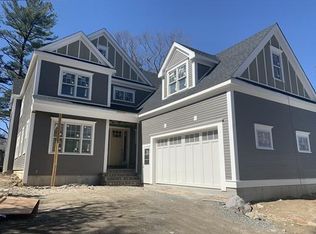Sold for $900,000
$900,000
95 Marked Tree Rd, Needham, MA 02492
3beds
1,520sqft
Single Family Residence
Built in 1960
7,405 Square Feet Lot
$903,500 Zestimate®
$592/sqft
$3,682 Estimated rent
Home value
$903,500
$840,000 - $967,000
$3,682/mo
Zestimate® history
Loading...
Owner options
Explore your selling options
What's special
OPEN HOUSE CANCELED on 8/10. Rarely found well cared for 3 bedroom ranch just minutes from shops, cafes and commuter rail. Beautiful front steps welcome you to a first floor that is elevated from street level and offers surprising privacy. Oversized living room with fireplace opens to the dining room with large picture window and view of very secluded backyard. Large deck is perfect for outdoor entertaining and sunsets. Pleasant wood cabinetry in the kitchen with a new refrigerator and new gas stove. Central air is a welcomed amenity for warm months. Three bedrooms and full bath round out the first floor. Lower level features a family room, exercise room, half bath, storage and laundry as well as access to the garage. An easy home to make your own and move right in!
Zillow last checked: 8 hours ago
Listing updated: September 19, 2025 at 10:33am
Listed by:
Paula Callanan 617-775-4213,
Coldwell Banker Realty - Needham 781-444-7400
Bought with:
Abode with Us Team
Compass
Source: MLS PIN,MLS#: 73405422
Facts & features
Interior
Bedrooms & bathrooms
- Bedrooms: 3
- Bathrooms: 2
- Full bathrooms: 1
- 1/2 bathrooms: 1
Primary bedroom
- Features: Flooring - Hardwood
- Level: First
- Area: 121
- Dimensions: 11 x 11
Bedroom 2
- Features: Flooring - Hardwood
- Level: First
- Area: 121
- Dimensions: 11 x 11
Bedroom 3
- Features: Flooring - Hardwood
- Level: First
- Area: 121
- Dimensions: 11 x 11
Bathroom 1
- Level: First
Bathroom 2
- Level: Basement
Dining room
- Features: Flooring - Hardwood
- Level: First
- Area: 110
- Dimensions: 11 x 10
Family room
- Level: Basement
- Area: 140
- Dimensions: 14 x 10
Kitchen
- Features: Flooring - Vinyl
- Level: First
- Area: 99
- Dimensions: 11 x 9
Living room
- Features: Flooring - Hardwood, Flooring - Wall to Wall Carpet
- Level: First
- Area: 209
- Dimensions: 19 x 11
Heating
- Baseboard, Natural Gas
Cooling
- Central Air
Appliances
- Included: Range, Dishwasher, Disposal, Microwave, Refrigerator, Washer, Dryer
- Laundry: In Basement
Features
- Exercise Room
- Flooring: Carpet, Laminate, Hardwood
- Has basement: No
- Number of fireplaces: 2
- Fireplace features: Living Room
Interior area
- Total structure area: 1,520
- Total interior livable area: 1,520 sqft
- Finished area above ground: 1,212
- Finished area below ground: 308
Property
Parking
- Total spaces: 5
- Parking features: Attached, Garage Door Opener, Paved Drive, Off Street
- Attached garage spaces: 1
- Uncovered spaces: 4
Features
- Patio & porch: Deck
- Exterior features: Deck, Professional Landscaping
Lot
- Size: 7,405 sqft
Details
- Parcel number: 145149
- Zoning: res
Construction
Type & style
- Home type: SingleFamily
- Architectural style: Ranch
- Property subtype: Single Family Residence
Materials
- Foundation: Concrete Perimeter
- Roof: Shingle
Condition
- Year built: 1960
Utilities & green energy
- Sewer: Public Sewer
- Water: Public
Community & neighborhood
Community
- Community features: Shopping, Medical Facility, Public School, T-Station
Location
- Region: Needham
Price history
| Date | Event | Price |
|---|---|---|
| 9/19/2025 | Sold | $900,000+2.9%$592/sqft |
Source: MLS PIN #73405422 Report a problem | ||
| 8/6/2025 | Price change | $875,000-2.8%$576/sqft |
Source: MLS PIN #73405422 Report a problem | ||
| 7/16/2025 | Listed for sale | $900,000+283%$592/sqft |
Source: MLS PIN #73405422 Report a problem | ||
| 9/16/1997 | Sold | $235,000$155/sqft |
Source: Public Record Report a problem | ||
Public tax history
| Year | Property taxes | Tax assessment |
|---|---|---|
| 2025 | $9,303 +24.5% | $877,600 +47% |
| 2024 | $7,473 -1.6% | $596,900 +2.5% |
| 2023 | $7,597 +2.6% | $582,600 +5.2% |
Find assessor info on the county website
Neighborhood: 02492
Nearby schools
GreatSchools rating
- 9/10High Rock SchoolGrades: 6Distance: 0.2 mi
- 10/10Needham High SchoolGrades: 9-12Distance: 1 mi
- 7/10Newman Elementary SchoolGrades: PK-5Distance: 0.6 mi
Schools provided by the listing agent
- Elementary: Newman
- Middle: Pollard
- High: Needham
Source: MLS PIN. This data may not be complete. We recommend contacting the local school district to confirm school assignments for this home.
Get a cash offer in 3 minutes
Find out how much your home could sell for in as little as 3 minutes with a no-obligation cash offer.
Estimated market value
$903,500

