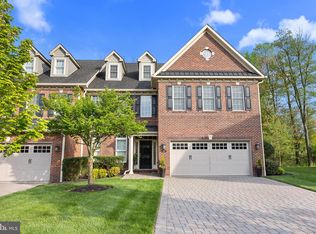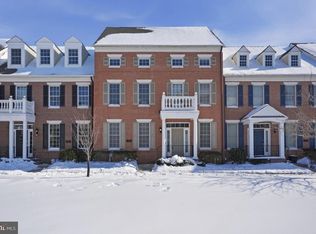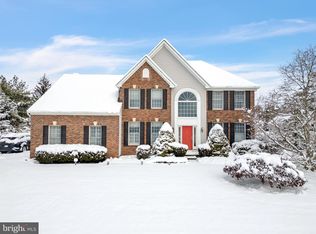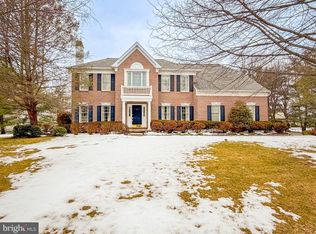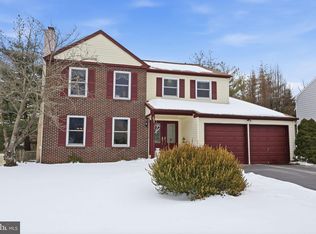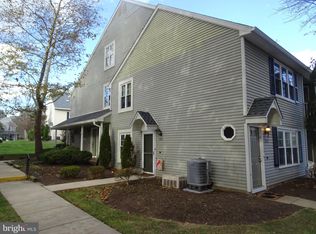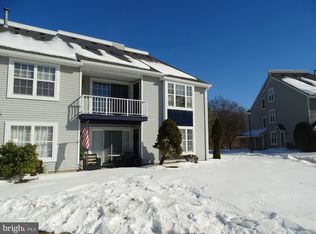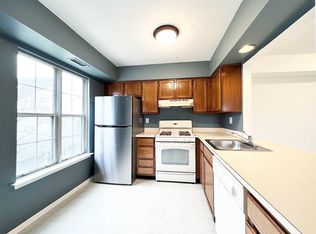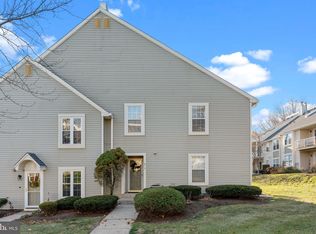Welcome to this elegant residence in the highly desirable Delancey Court community of Newtown Township. Seamlessly blending sophistication with modern comfort, this home offers a prime location and beautifully designed living spaces throughout. The two-story foyer establishes a grand tone with its circular staircase and stunning, gleaming hardwood floors that flow into an open-concept main level, perfect for both entertaining and everyday living. The gourmet kitchen is a chef’s dream, featuring stainless steel appliances, custom cabinetry, granite countertops, and island seating. A sunlit breakfast area provides a casual dining option, while the formal dining room is perfectly suited for hosting dinner parties and special occasions. The spacious family room, complete with a gas fireplace and soaring ceilings, serves as a warm and inviting gathering space. In contrast, the formal living room is bathed in natural light, offering charming views of the landscaped surroundings. The expansive primary suite boasts a tray ceiling, ample closet space, and a spa-inspired bath featuring a soaking tub, upgraded tile finishes, and an oversized walk-in shower. Upstairs, two additional bedrooms share a well-appointed full bath. Meanwhile, the generous loft area is furnished with a sofa, chair, reading nook, and entertainment unit, creating a versatile space for relaxation on the second level. The highlight of the third level is a private home theater, designed with stadium seating for the ultimate entertainment experience. Throughout the home, recessed lighting enhances each room, providing both style and functionality. Outdoor living is equally impressive, with lush landscaping, manicured grounds, and a private paver patio that offers tranquil views of the woods—an ideal setting for grilling, dining, or simply enjoying the natural surroundings. This stunning property combines elegance, comfort, and convenience in one of Newtown Township’s most sought-after communities. Living in Delancey Court grants access to a spectacular clubhouse featuring indoor and outdoor pools, a state-of-the-art fitness center, a game room, and more—it’s like enjoying a luxury resort year-round. 55 Plus community.
Under contract
$1,145,000
95 Rittenhouse Cir, Newtown, PA 18940
3beds
3,326sqft
Est.:
Townhouse
Built in 2007
3,382 Square Feet Lot
$1,130,100 Zestimate®
$344/sqft
$400/mo HOA
What's special
Gas fireplacePrivate paver patioManicured groundsSoaking tubSunlit breakfast areaCustom cabinetryTwo-story foyer
- 146 days |
- 1,016 |
- 21 |
Zillow last checked: 8 hours ago
Listing updated: February 13, 2026 at 09:15am
Listed by:
Jane Colletti 215-669-7720,
Legacy Realty Properties, LLC (215) 669-7720,
Co-Listing Agent: Vincent Colletti 215-399-8184,
Legacy Realty Properties, LLC
Source: Bright MLS,MLS#: PABU2105892
Facts & features
Interior
Bedrooms & bathrooms
- Bedrooms: 3
- Bathrooms: 3
- Full bathrooms: 2
- 1/2 bathrooms: 1
- Main level bathrooms: 2
- Main level bedrooms: 1
Rooms
- Room types: Living Room, Dining Room, Primary Bedroom, Bedroom 2, Bedroom 3, Kitchen, Family Room, Breakfast Room, Loft, Media Room, Primary Bathroom, Full Bath, Half Bath
Primary bedroom
- Level: Main
- Area: 228 Square Feet
- Dimensions: 12 X 19
Bedroom 2
- Level: Upper
- Area: 240 Square Feet
- Dimensions: 12 X 20
Bedroom 3
- Level: Upper
- Area: 170 Square Feet
- Dimensions: 10 X 17
Primary bathroom
- Level: Main
Breakfast room
- Level: Main
- Area: 130 Square Feet
- Dimensions: 10 X 13
Dining room
- Level: Main
- Area: 156 Square Feet
- Dimensions: 12 X 13
Family room
- Level: Main
- Area: 266 Square Feet
- Dimensions: 14 X 19
Other
- Level: Upper
Half bath
- Level: Main
Kitchen
- Level: Main
- Area: 160 Square Feet
- Dimensions: 10 X 16
Living room
- Level: Main
- Area: 204 Square Feet
- Dimensions: 12 X 17
Loft
- Level: Upper
- Area: 176 Square Feet
- Dimensions: 11 X 16
Media room
- Level: Upper
- Area: 561 Square Feet
- Dimensions: 17 X 33
Heating
- Forced Air, Natural Gas
Cooling
- Central Air, Electric
Appliances
- Included: Microwave, Built-In Range, Dishwasher, Disposal, Dryer, Self Cleaning Oven, Range Hood, Refrigerator, Stainless Steel Appliance(s), Washer, Water Heater, Oven/Range - Gas, Gas Water Heater
- Laundry: Has Laundry, Main Level
Features
- Soaking Tub, Bathroom - Tub Shower, Breakfast Area, Crown Molding, Dining Area, Entry Level Bedroom, Family Room Off Kitchen, Kitchen - Gourmet, Kitchen Island, Primary Bath(s), Upgraded Countertops, Walk-In Closet(s), Chair Railings, Combination Dining/Living, Eat-in Kitchen, Pantry, Recessed Lighting, Wainscotting, 2 Story Ceilings, 9'+ Ceilings, Dry Wall, Tray Ceiling(s)
- Flooring: Hardwood, Ceramic Tile, Carpet, Wood
- Windows: Window Treatments
- Has basement: No
- Number of fireplaces: 1
- Fireplace features: Gas/Propane
Interior area
- Total structure area: 3,326
- Total interior livable area: 3,326 sqft
- Finished area above ground: 3,326
- Finished area below ground: 0
Property
Parking
- Total spaces: 2
- Parking features: Built In, Garage Faces Front, Garage Door Opener, Inside Entrance, Driveway, Attached, Parking Lot
- Attached garage spaces: 2
- Has uncovered spaces: Yes
Accessibility
- Accessibility features: None
Features
- Levels: Three
- Stories: 3
- Patio & porch: Patio, Porch
- Exterior features: Extensive Hardscape, Lighting, Sidewalks, Street Lights, Stone Retaining Walls
- Pool features: Community
- Fencing: Back Yard
- Has view: Yes
- View description: Trees/Woods
Lot
- Size: 3,382 Square Feet
- Features: Backs to Trees
Details
- Additional structures: Above Grade, Below Grade
- Parcel number: 29003034092
- Zoning: CM
- Special conditions: Standard
Construction
Type & style
- Home type: Townhouse
- Architectural style: Carriage House
- Property subtype: Townhouse
Materials
- Frame
- Foundation: Slab
- Roof: Pitched,Shingle
Condition
- Excellent
- New construction: No
- Year built: 2007
Details
- Builder model: Paxton
- Builder name: McGrath
Utilities & green energy
- Electric: 200+ Amp Service
- Sewer: Public Sewer
- Water: Public
Community & HOA
Community
- Features: Pool
- Security: Electric Alarm
- Senior community: Yes
- Subdivision: Delancey Court
HOA
- Has HOA: Yes
- Amenities included: Billiard Room, Clubhouse, Common Grounds, Fitness Center, Game Room, Meeting Room, Indoor Pool, Pool
- Services included: Common Area Maintenance, Maintenance Grounds, Management, Pool(s), Recreation Facility, Snow Removal, Trash, All Ground Fee
- HOA fee: $400 monthly
- HOA name: DELANCEY COURT HOA
Location
- Region: Newtown
- Municipality: NEWTOWN TWP
Financial & listing details
- Price per square foot: $344/sqft
- Tax assessed value: $60,700
- Annual tax amount: $11,007
- Date on market: 9/27/2025
- Listing agreement: Exclusive Right To Sell
- Listing terms: Conventional,VA Loan,Cash
- Inclusions: Washer, Dryer, Refrigerator In As Is Condition With No Monetary Value.
- Ownership: Fee Simple
- Road surface type: Black Top
Estimated market value
$1,130,100
$1.07M - $1.19M
$4,121/mo
Price history
Price history
| Date | Event | Price |
|---|---|---|
| 2/13/2026 | Contingent | $1,145,000$344/sqft |
Source: | ||
| 1/26/2026 | Listed for sale | $1,145,000$344/sqft |
Source: | ||
| 1/7/2026 | Listing removed | $1,145,000$344/sqft |
Source: | ||
| 12/11/2025 | Price change | $1,145,000-0.4%$344/sqft |
Source: | ||
| 11/1/2025 | Listed for sale | $1,150,000$346/sqft |
Source: | ||
| 10/28/2025 | Contingent | $1,150,000$346/sqft |
Source: | ||
| 9/27/2025 | Listed for sale | $1,150,000$346/sqft |
Source: | ||
| 9/15/2025 | Listing removed | $1,150,000$346/sqft |
Source: | ||
| 8/19/2025 | Listed for sale | $1,150,000+75.6%$346/sqft |
Source: | ||
| 10/9/2007 | Sold | $654,990$197/sqft |
Source: Public Record Report a problem | ||
Public tax history
Public tax history
| Year | Property taxes | Tax assessment |
|---|---|---|
| 2025 | $11,007 | $60,700 |
| 2024 | $11,007 +6.6% | $60,700 |
| 2023 | $10,321 +2% | $60,700 |
| 2022 | $10,122 +1.6% | $60,700 |
| 2021 | $9,964 +5.1% | $60,700 |
| 2020 | $9,484 +4.4% | $60,700 |
| 2018 | $9,084 +4.3% | $60,700 |
| 2017 | $8,709 | $60,700 |
| 2016 | $8,709 | $60,700 |
| 2015 | -- | $60,700 |
| 2014 | -- | $60,700 |
| 2013 | -- | $60,700 |
| 2012 | -- | $60,700 |
| 2011 | -- | $60,700 |
| 2010 | -- | $60,700 |
| 2009 | -- | $60,700 |
| 2008 | -- | $60,700 |
Find assessor info on the county website
BuyAbility℠ payment
Est. payment
$7,402/mo
Principal & interest
$5905
Property taxes
$1097
HOA Fees
$400
Climate risks
Neighborhood: Newtown Grant
Nearby schools
GreatSchools rating
- 7/10Newtown El SchoolGrades: K-6Distance: 0.7 mi
- 8/10Newtown Middle SchoolGrades: 7-8Distance: 2.3 mi
- 9/10Council Rock High School NorthGrades: 9-12Distance: 2 mi
Schools provided by the listing agent
- Elementary: Newtown
- Middle: Cr-newtown
- High: Council Rock High School North
- District: Council Rock
Source: Bright MLS. This data may not be complete. We recommend contacting the local school district to confirm school assignments for this home.
