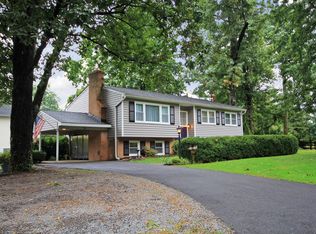New Listing. Spectacular custom built home by renowned builder Bo-Bud Construction. Painstakingly updated throughout with exquisite choices of design, material, and craftsmanship. This open and light filled home features a 2 story family room that is centered by a stone fireplace which is flanked by floor to ceiling windows. The adjacent study/library is a relaxing oasis complete with bay window and custom cabinetry. The Master Chef approved kitchen features custom maple cabinets, unique colored granite countertops, marble backsplash, Wolf range and hood, Sub Zero refrigerator and more. Impressive master suite bath is adorned with heated Calacutta Marble herringbone floors and shower, Victoria and Albert freestanding tub, Restoration Hardware vanities and a massive walk-in closet. Provia front door and Clopay Carriage edition garage doors. Gorgeous updated upper level hall bath complete with custom vanity, lighting, and Kallista plumbing fixtures. Newer James Hardie siding. New Trane furnaces and new Trane AC upper level. Welcoming and very useful recent custom built front porch. Extensive hardscaping surrounds. Sophisticated outdoor entertainers delight with Brazilian Ipe hardwood deck and outdoor kitchen featuring a Viking grill with Twin Eagle cabinets. Recently refinished hardwood floors on the main level and newer oak floors on the upper level. Walkout lower level has been transformed into a glorious retreat featuring a beautiful home office, gym, wet bar, full bath, 2 bedrooms and large recreation room. This list of updates is practically endless, all this and more. Situated on a large corner lot with a fully fenced rear yard. Put this one on your MUST see list.
This property is off market, which means it's not currently listed for sale or rent on Zillow. This may be different from what's available on other websites or public sources.
