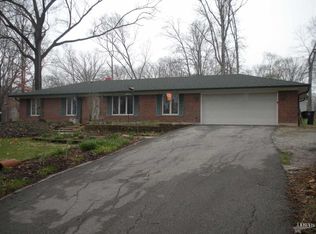Closed
$304,800
9503 Manor Woods Rd, Fort Wayne, IN 46804
3beds
2,045sqft
Single Family Residence
Built in 1957
0.75 Acres Lot
$316,600 Zestimate®
$--/sqft
$1,949 Estimated rent
Home value
$316,600
$291,000 - $342,000
$1,949/mo
Zestimate® history
Loading...
Owner options
Explore your selling options
What's special
Welcome home to this 3-bedroom, 1.5-bathroom home in Aboite's 'Manor Woods' Addition, this home offers the perfect blend of comfort, entertainment, and relaxation! Inside you’ll find an updated kitchen with modern finishes and a spacious walk-in pantry. A cozy living area with a fireplace perfect for family gatherings. A finished basement featuring a theater room ideal for movie nights or game days. Outside, your own private pool and relaxing hot tub for year-round enjoyment with a large deck. A beautifully fenced-in backyard, an extra storage garage in the backyard, providing ample storage space. This home offers a transferable warranty on the windows. The HVAC system, roof and windows, are all new within the last 5 years! Very close to Jorgensen YMCA, Library, Jefferson Pointe, I-69. Don't miss this incredible opportunity to own this home in a well established neighborhood! Schedule your showing today!
Zillow last checked: 8 hours ago
Listing updated: August 05, 2024 at 07:24am
Listed by:
Ashley Moore Cell:260-444-1248,
American Dream Team Real Estate Brokers
Bought with:
Amy Long, RB18001970
Wyatt Group Realtors
Source: IRMLS,MLS#: 202420083
Facts & features
Interior
Bedrooms & bathrooms
- Bedrooms: 3
- Bathrooms: 2
- Full bathrooms: 1
- 1/2 bathrooms: 1
- Main level bedrooms: 3
Bedroom 1
- Level: Main
Bedroom 2
- Level: Main
Family room
- Level: Main
- Area: 228
- Dimensions: 19 x 12
Kitchen
- Level: Main
- Area: 130
- Dimensions: 13 x 10
Living room
- Level: Main
- Area: 312
- Dimensions: 24 x 13
Heating
- Natural Gas, Forced Air, High Efficiency Furnace
Cooling
- Central Air
Appliances
- Included: Disposal, Range/Oven Hk Up Gas/Elec, Dishwasher, Microwave, Refrigerator, Washer, Gas Cooktop, Dryer-Electric, Dryer-Gas, Ice Maker, Gas Water Heater
- Laundry: Electric Dryer Hookup, Gas Dryer Hookup, Dryer Hook Up Gas/Elec
Features
- Ceiling Fan(s), Eat-in Kitchen, Kitchen Island, Pantry, Tub/Shower Combination
- Flooring: Laminate, Vinyl
- Doors: Storm Door(s)
- Windows: Storm Window(s), Double Pane Windows, Window Treatments
- Basement: Partial,Partially Finished,Concrete,Sump Pump
- Attic: Pull Down Stairs
- Number of fireplaces: 1
- Fireplace features: Living Room
Interior area
- Total structure area: 2,045
- Total interior livable area: 2,045 sqft
- Finished area above ground: 2,045
- Finished area below ground: 0
Property
Parking
- Total spaces: 2
- Parking features: Attached, Garage Door Opener, Concrete
- Attached garage spaces: 2
- Has uncovered spaces: Yes
Features
- Levels: One
- Stories: 1
- Patio & porch: Deck, Porch
- Has spa: Yes
- Spa features: Private
- Fencing: Wood
Lot
- Size: 0.75 Acres
- Dimensions: 110x175
- Features: Level, City/Town/Suburb, Landscaped
Details
- Additional structures: Outbuilding
- Parcel number: 021126154002.000075
- Other equipment: Home Theater, Pool Equipment, Sump Pump
Construction
Type & style
- Home type: SingleFamily
- Property subtype: Single Family Residence
Materials
- Aluminum Siding, Stone
- Roof: Shingle
Condition
- New construction: No
- Year built: 1957
Utilities & green energy
- Gas: NIPSCO
- Sewer: Septic Tank
- Water: Well
- Utilities for property: Cable Available, Cable Connected
Green energy
- Energy efficient items: Appliances, Doors, HVAC, Roof, Windows
Community & neighborhood
Location
- Region: Fort Wayne
- Subdivision: Manor Woods
Other
Other facts
- Listing terms: Cash,Conventional,FHA,VA Loan
Price history
| Date | Event | Price |
|---|---|---|
| 7/24/2024 | Sold | $304,800 |
Source: | ||
| 6/24/2024 | Price change | $304,8000% |
Source: | ||
| 6/8/2024 | Pending sale | $304,900 |
Source: | ||
| 6/4/2024 | Listed for sale | $304,900+204.9% |
Source: | ||
| 12/15/2014 | Sold | $100,000-5.6% |
Source: | ||
Public tax history
| Year | Property taxes | Tax assessment |
|---|---|---|
| 2024 | $2,835 +12.3% | $262,600 -0.9% |
| 2023 | $2,525 +25.3% | $264,900 +13% |
| 2022 | $2,016 +14.9% | $234,500 +21.6% |
Find assessor info on the county website
Neighborhood: 46804
Nearby schools
GreatSchools rating
- 7/10Lafayette Meadow SchoolGrades: K-5Distance: 2.6 mi
- 6/10Summit Middle SchoolGrades: 6-8Distance: 1.6 mi
- 10/10Homestead Senior High SchoolGrades: 9-12Distance: 1.7 mi
Schools provided by the listing agent
- Elementary: Lafayette Meadow
- Middle: Summit
- High: Homestead
- District: MSD of Southwest Allen Cnty
Source: IRMLS. This data may not be complete. We recommend contacting the local school district to confirm school assignments for this home.

Get pre-qualified for a loan
At Zillow Home Loans, we can pre-qualify you in as little as 5 minutes with no impact to your credit score.An equal housing lender. NMLS #10287.
