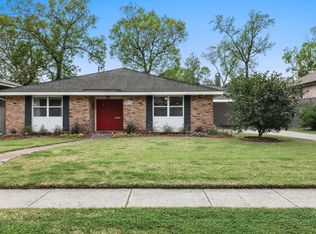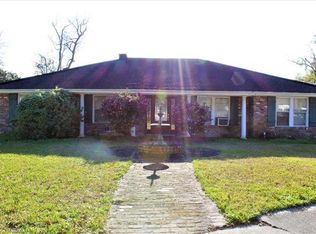Closed
Price Unknown
9509 Robin Ln, River Ridge, LA 70123
4beds
2,006sqft
Single Family Residence
Built in 1962
9,800 Square Feet Lot
$477,200 Zestimate®
$--/sqft
$2,337 Estimated rent
Home value
$477,200
$439,000 - $520,000
$2,337/mo
Zestimate® history
Loading...
Owner options
Explore your selling options
What's special
Beautifully renovated 4 bedroom, 2 bathroom home located right off of Citrus Rd in River Ridge! This home boasts a completely updated interior and a roof that is just 3 years old. Newer windows, surround sound. Enjoy an open floor plan enhanced with custom built-ins throughout. The eat-in kitchen is a chef's dream, featuring stainless steel appliances, soft-close drawers, two dishwashers, two ovens, and a large island great for gatherings. The primary bedroom offers a private ensuite and a custom-built-in closet. The generously sized additional bedrooms also feature custom-built-in closets. The immense driveway includes covered parking, ensuring plenty of off-street parking is available. Step into the large fenced-in backyard, which includes a garage, workshop, and bonus storage room. WIRED FOR A BACKUP GENERATOR!
Don't miss out on the incredible features this home has to offer! Call today to schedule your own private showing.
Zillow last checked: 8 hours ago
Listing updated: July 18, 2025 at 08:38am
Listed by:
Blaine Tatje 504-293-2460,
Forte Realty, LLC
Bought with:
Kevin Stevens
XLV Realty LLC
Source: GSREIN,MLS#: 2505756
Facts & features
Interior
Bedrooms & bathrooms
- Bedrooms: 4
- Bathrooms: 2
- Full bathrooms: 2
Primary bedroom
- Level: Lower
- Dimensions: 12.9x12.4
Bedroom
- Level: Lower
- Dimensions: 12.9x10.11
Bedroom
- Level: Lower
- Dimensions: 12.3x11
Bedroom
- Level: Lower
- Dimensions: 11.7x10.1
Primary bathroom
- Level: Lower
- Dimensions: 8.8x7.9
Bathroom
- Level: Lower
- Dimensions: 11.6x7
Other
- Level: Lower
- Dimensions: 7.9x7.7
Dining room
- Level: Lower
- Dimensions: 21.5x11.9
Garage
- Level: Lower
- Dimensions: 19.4x15.1
Kitchen
- Level: Lower
- Dimensions: 18.9x12.5
Living room
- Level: Lower
- Dimensions: 21.5x16.9
Heating
- Central
Cooling
- Central Air, 1 Unit
Appliances
- Included: Dryer, Dishwasher, Microwave, Oven, Range, Refrigerator
Features
- Stone Counters, Stainless Steel Appliances
- Has fireplace: No
- Fireplace features: None
Interior area
- Total structure area: 3,127
- Total interior livable area: 2,006 sqft
Property
Parking
- Parking features: Carport, Driveway, Two Spaces, Garage Door Opener
- Has garage: Yes
- Has carport: Yes
Features
- Levels: One
- Stories: 1
- Patio & porch: Concrete
- Exterior features: Fence
- Pool features: None
Lot
- Size: 9,800 sqft
- Dimensions: 70 x 140
- Features: City Lot, Rectangular Lot
Details
- Additional structures: Workshop
- Parcel number: 0910004254
- Special conditions: None
Construction
Type & style
- Home type: SingleFamily
- Architectural style: Ranch
- Property subtype: Single Family Residence
Materials
- Brick
- Foundation: Slab
- Roof: Shingle
Condition
- Excellent
- Year built: 1962
Utilities & green energy
- Sewer: Public Sewer
- Water: Public
Community & neighborhood
Location
- Region: River Ridge
Price history
| Date | Event | Price |
|---|---|---|
| 7/18/2025 | Sold | -- |
Source: | ||
| 6/19/2025 | Contingent | $499,000$249/sqft |
Source: | ||
| 6/9/2025 | Listed for sale | $499,000+0.6%$249/sqft |
Source: | ||
| 9/21/2022 | Sold | -- |
Source: Public Record Report a problem | ||
| 6/18/2022 | Listed for sale | $495,999$247/sqft |
Source: Owner Report a problem | ||
Public tax history
| Year | Property taxes | Tax assessment |
|---|---|---|
| 2024 | $4,474 -20.4% | $44,420 |
| 2023 | $5,621 +123.6% | $44,420 +117.5% |
| 2022 | $2,514 +7.7% | $20,420 |
Find assessor info on the county website
Neighborhood: 70123
Nearby schools
GreatSchools rating
- 6/10Hazel Park/Hilda Knoff SchoolGrades: PK-8Distance: 1.1 mi
- 7/10Riverdale High SchoolGrades: 9-12Distance: 2.7 mi
Sell with ease on Zillow
Get a Zillow Showcase℠ listing at no additional cost and you could sell for —faster.
$477,200
2% more+$9,544
With Zillow Showcase(estimated)$486,744

