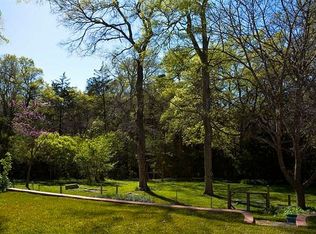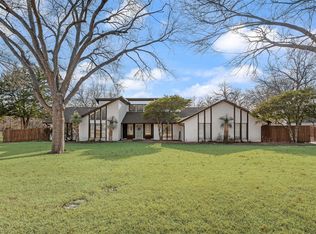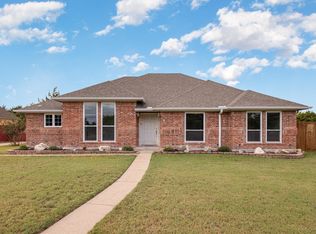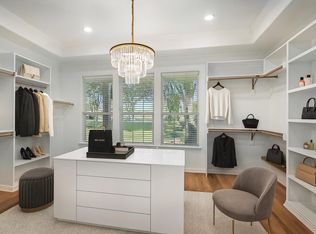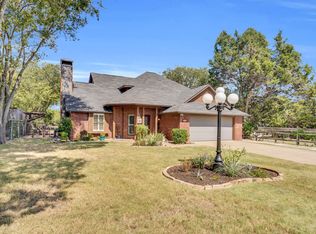Well-maintained ranch-style home located at 951 E Highland Rd, Red Oak, TX 75154. This spacious property features 4 bedrooms, a comfortable living room, formal dining area, and a well-designed kitchen with plenty of cabinet space. Includes an oversized 2-car garage, perfect for trucks, storage, or workspace. Enjoy the outdoors year-round with a large covered back patio, ideal for entertaining or relaxing. There’s also a storage shed for added convenience. Situated on 4 fully usable acres, this property is livestock-friendly—bring your horses, cows, or other animals and enjoy the freedom of country living with no HOA restrictions. Perfect for those seeking space, privacy, and rural charm while still being close to the city.
Conveniently located in Red Oak with easy access to schools, shopping, and major highways leading into the Dallas-Fort Worth Metroplex.
For sale
$539,900
951 E Highland Rd, Red Oak, TX 75154
4beds
2,457sqft
Est.:
Single Family Residence
Built in 1954
4 Acres Lot
$-- Zestimate®
$220/sqft
$-- HOA
What's special
Formal dining areaLarge covered back patioPlenty of cabinet spaceWell-designed kitchen
- 275 days |
- 1,685 |
- 65 |
Zillow last checked: 8 hours ago
Listing updated: February 10, 2026 at 10:09am
Listed by:
Fernando Espinoza 0561493 817-920-7770,
Espinoza Realty Group, LLC 817-932-5412
Source: NTREIS,MLS#: 20950660
Tour with a local agent
Facts & features
Interior
Bedrooms & bathrooms
- Bedrooms: 4
- Bathrooms: 2
- Full bathrooms: 2
Primary bedroom
- Level: First
- Dimensions: 0 x 0
Bedroom
- Level: First
- Dimensions: 0 x 0
Bedroom
- Level: First
- Dimensions: 0 x 0
Bedroom
- Level: First
- Dimensions: 0 x 0
Kitchen
- Level: First
- Dimensions: 0 x 0
Living room
- Level: First
- Dimensions: 0 x 0
Office
- Level: First
- Dimensions: 0 x 0
Heating
- Central, Electric
Cooling
- Central Air, Electric
Appliances
- Included: Dishwasher, Electric Cooktop
Features
- Decorative/Designer Lighting Fixtures, Eat-in Kitchen, Cable TV
- Flooring: Hardwood, Laminate
- Has basement: No
- Has fireplace: No
Interior area
- Total interior livable area: 2,457 sqft
Video & virtual tour
Property
Parking
- Total spaces: 4
- Parking features: Garage, Open, Outside
- Attached garage spaces: 2
- Carport spaces: 2
- Covered spaces: 4
- Has uncovered spaces: Yes
Accessibility
- Accessibility features: Accessible Bedroom, Accessible Doors
Features
- Levels: One
- Stories: 1
- Patio & porch: Covered
- Pool features: None
Lot
- Size: 4 Acres
- Features: Acreage, Back Yard, Interior Lot, Lawn, Few Trees
Details
- Parcel number: 184943
Construction
Type & style
- Home type: SingleFamily
- Architectural style: Ranch,Detached
- Property subtype: Single Family Residence
- Attached to another structure: Yes
Materials
- Foundation: Pillar/Post/Pier
- Roof: Composition
Condition
- Year built: 1954
Utilities & green energy
- Sewer: Septic Tank
- Water: Public
- Utilities for property: Septic Available, Water Available, Cable Available
Community & HOA
Community
- Security: Security System
- Subdivision: I Hurst
HOA
- Has HOA: No
Location
- Region: Red Oak
Financial & listing details
- Price per square foot: $220/sqft
- Tax assessed value: $554,958
- Annual tax amount: $10,632
- Date on market: 5/30/2025
- Cumulative days on market: 276 days
- Listing terms: Cash,Conventional,FHA,VA Loan
Estimated market value
Not available
Estimated sales range
Not available
$2,905/mo
Price history
Price history
| Date | Event | Price |
|---|---|---|
| 11/11/2025 | Price change | $539,900-0.9%$220/sqft |
Source: NTREIS #20950660 Report a problem | ||
| 8/18/2025 | Price change | $544,900-1.8%$222/sqft |
Source: NTREIS #20950660 Report a problem | ||
| 7/16/2025 | Price change | $554,900-1.8%$226/sqft |
Source: NTREIS #20950660 Report a problem | ||
| 6/18/2025 | Price change | $565,000-5%$230/sqft |
Source: NTREIS #20950660 Report a problem | ||
| 5/30/2025 | Listed for sale | $595,000$242/sqft |
Source: NTREIS #20950660 Report a problem | ||
Public tax history
Public tax history
| Year | Property taxes | Tax assessment |
|---|---|---|
| 2025 | -- | $554,958 -7.1% |
| 2024 | $10,632 +245% | $597,684 +146.6% |
| 2023 | $3,081 +3.4% | $242,350 +10% |
| 2022 | $2,979 | $220,318 +10% |
| 2021 | -- | $200,289 +10% |
| 2020 | -- | $182,081 +5.3% |
| 2019 | $2,771 +3.6% | $172,970 +6.8% |
| 2018 | $2,674 | $162,020 +18.4% |
| 2017 | $2,674 +0.2% | $136,800 +0.4% |
| 2016 | $2,668 -9% | $136,320 +2.6% |
| 2015 | $2,931 | $132,900 -1.1% |
| 2014 | $2,931 | $134,340 +3.5% |
| 2013 | -- | $129,790 -0.4% |
| 2012 | -- | $130,330 +3.7% |
| 2011 | -- | $125,630 -1.2% |
| 2010 | -- | $127,110 -4% |
| 2009 | -- | $132,420 -2% |
| 2008 | -- | $135,140 -3.8% |
| 2007 | -- | $140,480 +4.4% |
| 2006 | -- | $134,500 +1.7% |
| 2005 | -- | $132,240 -2.1% |
| 2004 | -- | $135,120 |
| 2003 | -- | -- |
| 2002 | -- | -- |
| 2001 | -- | -- |
| 2000 | -- | -- |
Find assessor info on the county website
BuyAbility℠ payment
Est. payment
$3,200/mo
Principal & interest
$2539
Property taxes
$661
Climate risks
Neighborhood: 75154
Nearby schools
GreatSchools rating
- 6/10Shields Elementary SchoolGrades: PK-5Distance: 2 mi
- 5/10Red Oak Middle SchoolGrades: 6-8Distance: 3.5 mi
- 4/10Red Oak High SchoolGrades: 9-12Distance: 3.7 mi
Schools provided by the listing agent
- Elementary: Shields
- Middle: Red Oak
- High: Red Oak
- District: Red Oak ISD
Source: NTREIS. This data may not be complete. We recommend contacting the local school district to confirm school assignments for this home.
