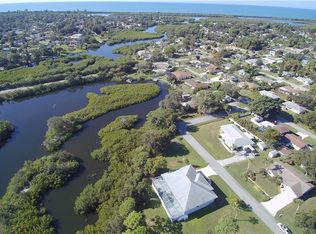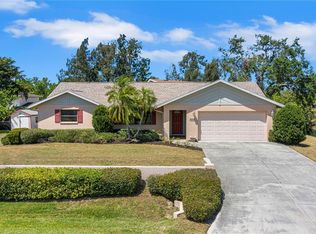Sold for $610,000
$610,000
951 Sea Fox Rd, Venice, FL 34293
3beds
2,240sqft
Single Family Residence
Built in 2003
0.37 Acres Lot
$589,700 Zestimate®
$272/sqft
$4,491 Estimated rent
Home value
$589,700
$537,000 - $649,000
$4,491/mo
Zestimate® history
Loading...
Owner options
Explore your selling options
What's special
Waterfront Oasis with Boat Lift, Pool, and Privacy! BRAND NEW ROOF! Discover your dream home in this serene waterfront retreat, perfectly designed for those seeking privacy, comfort, and Gulf Coast living. This meticulously maintained 3-bedroom, 2.5-bathroom home, built in 2003, is being offered by its original owner and boasts exceptional features that set it apart. Situated on peaceful Alligator Creek with direct access to the turquoise waters of the Gulf, there is one fixed bridge to navigate before reaching open water. This property includes a deeded dock and 15,000-pound boat lift, ideal for boating enthusiasts ready to explore Florida's pristine coastline. Step inside to find an inviting open floorplan designed for easy entertaining and featuring cathedral ceilings, a spacious kitchen, and two dining areas filled with natural sunlight. The primary bedroom features elegant French doors that open to the pool, providing a beautiful view from your bed and convenient access to the pool. The split floorplan offers privacy for you and your guests with two guest rooms and a shared bath. The flex room/den has endless possibilities—whether you need a home office, art studio, or additional lounge space. Enjoy year-round swimming and fitness in the expansive 28x10 ft exercise pool, perfect for relaxation or an invigorating workout. For added convenience, an outdoor shower and pool bathroom are available to accommodate you and your guests. The tropically landscaped yard offers a peaceful retreat complete with an outdoor fire pit, perfect for cooler nights under the stars listening to the gentle surf sounds. Inside, the home features custom curated faux painting throughout, adding artistic charm to the interior. For enhanced convenience, the property is wired for surround sound and includes a central vacuum system to simplify cleaning and maintenance. Additional highlights include a brand-NEW ROOF, adding peace of mind for years to come. The home is expertly constructed with a concrete poured 4-foot stem wall, ensuring exceptional structural integrity. This home did NOT experience flooding during recent storms—no water entered the house or the garage. Seller has verified that current flood insurance is transferable. With a reasonable offer, seller is offering a $7,500 credit at closing to the buyer for the replacement of four pilings at the boat lift. This quiet haven is a rare opportunity to experience coastal Florida living at its finest. Being located in South Venice, ownership allows owners to purchase an exclusive membership to the South Venice Beach Ferry for $200 per year. Membership includes two passes plus four guest passes. Enjoy a short ferry ride to the membership-only private beach. For an additional fee, access to the boat ramp and kayak launch is also available. If you are looking for a more social club, you can join the “yachtless” yacht club. South Venice Yacht Club offers a monthly calendar of events including dinner dances, cook-outs, planned social activities, and group-organized kayak trips. Schedule your private showing today and embrace the Florida lifestyle you've been dreaming of!
Zillow last checked: 8 hours ago
Listing updated: August 29, 2025 at 01:47pm
Listing Provided by:
Kelly Pankiw 941-441-6207,
ENGEL & VOELKERS VENICE DOWNTOWN 941-388-9800
Bought with:
Andrew Gardner, 3549634
KELLER WILLIAMS ISLAND LIFE REAL ESTATE
Source: Stellar MLS,MLS#: N6137809 Originating MLS: Venice
Originating MLS: Venice

Facts & features
Interior
Bedrooms & bathrooms
- Bedrooms: 3
- Bathrooms: 3
- Full bathrooms: 2
- 1/2 bathrooms: 1
Primary bedroom
- Features: Ceiling Fan(s), En Suite Bathroom, Walk-In Closet(s)
- Level: First
- Area: 208 Square Feet
- Dimensions: 13x16
Bedroom 2
- Features: Walk-In Closet(s)
- Level: First
- Area: 99 Square Feet
- Dimensions: 9x11
Bedroom 3
- Features: Built-in Closet
- Level: First
- Area: 132 Square Feet
- Dimensions: 12x11
Primary bathroom
- Features: Dual Sinks, Exhaust Fan, Garden Bath, Shower No Tub, Split Vanities, Water Closet/Priv Toilet, Linen Closet
- Level: First
- Area: 88 Square Feet
- Dimensions: 8x11
Bathroom 2
- Features: Exhaust Fan, Single Vanity, Tub With Shower, Window/Skylight in Bath, No Closet
- Level: First
- Area: 32 Square Feet
- Dimensions: 4x8
Bathroom 3
- Features: Exhaust Fan, Single Vanity, No Closet
- Level: First
- Area: 45 Square Feet
- Dimensions: 5x9
Balcony porch lanai
- Features: No Closet
- Level: First
- Area: 1008 Square Feet
- Dimensions: 18x56
Den
- Features: No Closet
- Level: First
- Area: 108 Square Feet
- Dimensions: 9x12
Dinette
- Features: No Closet
- Level: First
- Area: 220 Square Feet
- Dimensions: 20x11
Dining room
- Features: No Closet
- Level: First
- Area: 140 Square Feet
- Dimensions: 10x14
Foyer
- Features: No Closet
- Level: First
- Area: 49 Square Feet
- Dimensions: 7x7
Kitchen
- Features: Breakfast Bar, Ceiling Fan(s), Pantry, Stone Counters, No Closet
- Level: First
- Area: 88 Square Feet
- Dimensions: 8x11
Laundry
- Features: No Closet
- Level: First
- Area: 55 Square Feet
- Dimensions: 5x11
Living room
- Features: No Closet
- Level: First
- Area: 266 Square Feet
- Dimensions: 14x19
Heating
- Central, Electric
Cooling
- Central Air
Appliances
- Included: Dishwasher, Disposal, Dryer, Electric Water Heater, Exhaust Fan, Microwave, Range, Refrigerator, Washer, Water Filtration System
- Laundry: Inside, Laundry Room
Features
- Built-in Features, Cathedral Ceiling(s), Ceiling Fan(s), Central Vacuum, Coffered Ceiling(s), High Ceilings, Living Room/Dining Room Combo, Open Floorplan, Solid Surface Counters, Thermostat, Walk-In Closet(s)
- Flooring: Carpet, Ceramic Tile, Epoxy
- Doors: French Doors, Outdoor Shower, Sliding Doors
- Windows: Blinds, Hurricane Shutters, Hurricane Shutters/Windows
- Has fireplace: No
Interior area
- Total structure area: 2,936
- Total interior livable area: 2,240 sqft
Property
Parking
- Total spaces: 2
- Parking features: Driveway, Garage Door Opener
- Attached garage spaces: 2
- Has uncovered spaces: Yes
- Details: Garage Dimensions: 22X19
Features
- Levels: One
- Stories: 1
- Patio & porch: Covered, Front Porch, Patio, Screened
- Exterior features: Outdoor Shower, Private Mailbox, Rain Gutters, Boat Slip
- Has private pool: Yes
- Pool features: Gunite, In Ground, Outside Bath Access, Screen Enclosure
- Has view: Yes
- View description: Trees/Woods
- Waterfront features: Canal - Saltwater, Creek Access, Gulf/Ocean Access, Intracoastal Waterway Access, Bridges - Fixed, Lift
- Body of water: ALLIGATOR CREEK
Lot
- Size: 0.37 Acres
- Dimensions: 160 x 100
- Features: Landscaped, Private
- Residential vegetation: Mature Landscaping
Details
- Parcel number: 0456080044
- Zoning: RSF3
- Special conditions: None
Construction
Type & style
- Home type: SingleFamily
- Property subtype: Single Family Residence
Materials
- Block, Concrete
- Foundation: Stem Wall
- Roof: Shingle
Condition
- Completed
- New construction: No
- Year built: 2003
Utilities & green energy
- Sewer: Septic Tank
- Water: Well
- Utilities for property: BB/HS Internet Available, Cable Connected, Electricity Connected, Underground Utilities
Community & neighborhood
Location
- Region: Venice
- Subdivision: SOUTH VENICE
HOA & financial
HOA
- Has HOA: No
Other fees
- Pet fee: $0 monthly
Other financial information
- Total actual rent: 0
Other
Other facts
- Listing terms: Cash,Conventional
- Ownership: Fee Simple
- Road surface type: Paved, Asphalt
Price history
| Date | Event | Price |
|---|---|---|
| 8/29/2025 | Sold | $610,000-9.6%$272/sqft |
Source: | ||
| 8/1/2025 | Pending sale | $675,000$301/sqft |
Source: | ||
| 5/9/2025 | Price change | $675,000-2%$301/sqft |
Source: | ||
| 4/24/2025 | Price change | $689,000-3%$308/sqft |
Source: | ||
| 3/21/2025 | Listed for sale | $710,000+102.9%$317/sqft |
Source: | ||
Public tax history
| Year | Property taxes | Tax assessment |
|---|---|---|
| 2025 | -- | $282,100 +2.9% |
| 2024 | $3,481 +4.3% | $274,150 +3% |
| 2023 | $3,337 +3.2% | $266,165 +3% |
Find assessor info on the county website
Neighborhood: 34293
Nearby schools
GreatSchools rating
- 9/10Venice Elementary SchoolGrades: PK-5Distance: 3.8 mi
- 6/10Venice Middle SchoolGrades: 6-8Distance: 4.5 mi
- 6/10Venice Senior High SchoolGrades: 9-12Distance: 3.5 mi
Schools provided by the listing agent
- Middle: Venice Area Middle
- High: Venice Senior High
Source: Stellar MLS. This data may not be complete. We recommend contacting the local school district to confirm school assignments for this home.
Get a cash offer in 3 minutes
Find out how much your home could sell for in as little as 3 minutes with a no-obligation cash offer.
Estimated market value$589,700
Get a cash offer in 3 minutes
Find out how much your home could sell for in as little as 3 minutes with a no-obligation cash offer.
Estimated market value
$589,700

