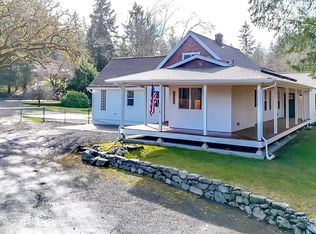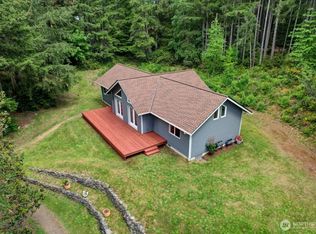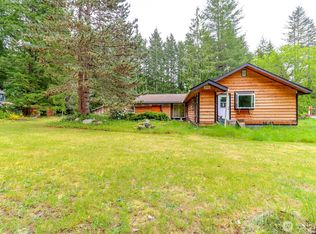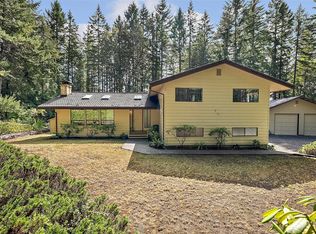Sold
Listed by:
Jonathan Byrd,
RE/MAX Exclusive
Bought with: Keller Williams Greater 360
$410,000
9524 Olalla Valley Road SE, Port Orchard, WA 98367
3beds
2,064sqft
Single Family Residence
Built in 1956
2.59 Acres Lot
$407,500 Zestimate®
$199/sqft
$2,494 Estimated rent
Home value
$407,500
$375,000 - $444,000
$2,494/mo
Zestimate® history
Loading...
Owner options
Explore your selling options
What's special
Embrace the potential of this single-level home on 2.5 picturesque acres! 3 bedroom 1 bath with 2,064 total finished sq ft. While the property is in need of some TLC, it offers a unique opportunity to create your dream space. The home features an open layout, ideal for modern living, and includes a spacious shop—perfect for hobbies or additional storage. Nestled in a serene setting, you'll enjoy privacy and ample outdoor space for your vision to come to life. With a bit of renovation, this property could transform into a stunning retreat. Don't miss out on the chance to invest in a canvas full of possibilities!
Zillow last checked: 8 hours ago
Listing updated: February 07, 2025 at 04:02am
Listed by:
Jonathan Byrd,
RE/MAX Exclusive
Bought with:
April Felten, 22008324
Keller Williams Greater 360
Source: NWMLS,MLS#: 2293012
Facts & features
Interior
Bedrooms & bathrooms
- Bedrooms: 3
- Bathrooms: 1
- Full bathrooms: 1
- Main level bathrooms: 1
- Main level bedrooms: 3
Primary bedroom
- Level: Main
Bedroom
- Level: Main
Bedroom
- Level: Main
Bathroom full
- Level: Main
Dining room
- Level: Main
Entry hall
- Level: Main
Family room
- Level: Main
Kitchen with eating space
- Level: Main
Living room
- Level: Main
Other
- Level: Main
Utility room
- Level: Main
Heating
- Fireplace(s)
Cooling
- Forced Air
Appliances
- Included: Dishwasher(s), Dryer(s), Refrigerator(s), Stove(s)/Range(s), Washer(s), Water Heater: Electric, Water Heater Location: Closet
Features
- Ceiling Fan(s), Dining Room, Walk-In Pantry
- Flooring: Laminate, Vinyl, Vinyl Plank
- Windows: Double Pane/Storm Window, Skylight(s)
- Basement: None
- Number of fireplaces: 1
- Fireplace features: Wood Burning, Main Level: 1, Fireplace
Interior area
- Total structure area: 2,064
- Total interior livable area: 2,064 sqft
Property
Parking
- Total spaces: 3
- Parking features: Detached Garage, RV Parking
- Garage spaces: 3
Features
- Levels: One
- Stories: 1
- Entry location: Main
- Patio & porch: Ceiling Fan(s), Double Pane/Storm Window, Dining Room, Fireplace, Laminate, Skylight(s), Walk-In Pantry, Water Heater, Wired for Generator
Lot
- Size: 2.59 Acres
- Dimensions: 198 x 641 x 152 x 310 x 46 x 329
- Features: Open Lot, Secluded, Deck, Fenced-Fully, High Speed Internet, Outbuildings, Propane, RV Parking, Shop
- Topography: Level,Partial Slope
- Residential vegetation: Brush, Garden Space
Details
- Parcel number: 20230240542000
- Zoning description: RP,Jurisdiction: County
- Special conditions: Standard
- Other equipment: Wired for Generator
Construction
Type & style
- Home type: SingleFamily
- Property subtype: Single Family Residence
Materials
- Metal/Vinyl
- Foundation: Poured Concrete
- Roof: Composition,Metal
Condition
- Good
- Year built: 1956
- Major remodel year: 1994
Utilities & green energy
- Electric: Company: PSE
- Sewer: Septic Tank
- Water: Private
- Utilities for property: Astound
Community & neighborhood
Location
- Region: Olalla
- Subdivision: Olalla
Other
Other facts
- Listing terms: Cash Out,Conventional
- Cumulative days on market: 183 days
Price history
| Date | Event | Price |
|---|---|---|
| 1/7/2025 | Sold | $410,000-17.2%$199/sqft |
Source: | ||
| 12/5/2024 | Pending sale | $495,000$240/sqft |
Source: | ||
| 11/24/2024 | Price change | $495,000-3.9%$240/sqft |
Source: | ||
| 10/16/2024 | Price change | $515,000-1.9%$250/sqft |
Source: | ||
| 9/19/2024 | Listed for sale | $525,000+28%$254/sqft |
Source: | ||
Public tax history
| Year | Property taxes | Tax assessment |
|---|---|---|
| 2024 | $4,591 +3.2% | $540,960 |
| 2023 | $4,451 +0.6% | $540,960 |
| 2022 | $4,424 +4.1% | $540,960 +24.3% |
Find assessor info on the county website
Neighborhood: 98367
Nearby schools
GreatSchools rating
- 8/10Olalla Elementary SchoolGrades: PK-5Distance: 2.3 mi
- 7/10John Sedgwick Junior High SchoolGrades: 6-8Distance: 3.4 mi
- 7/10South Kitsap High SchoolGrades: 9-12Distance: 5.4 mi
Schools provided by the listing agent
- Elementary: Olalla Elem
- Middle: John Sedgwick Jnr Hi
- High: So. Kitsap High
Source: NWMLS. This data may not be complete. We recommend contacting the local school district to confirm school assignments for this home.

Get pre-qualified for a loan
At Zillow Home Loans, we can pre-qualify you in as little as 5 minutes with no impact to your credit score.An equal housing lender. NMLS #10287.



