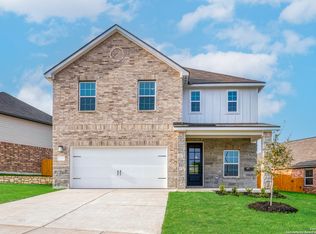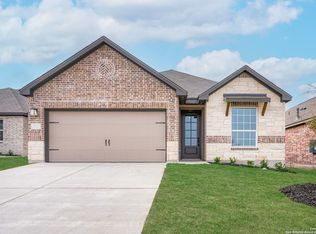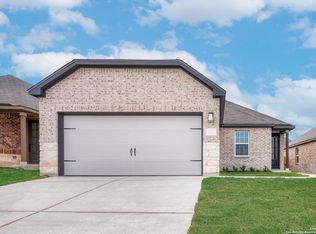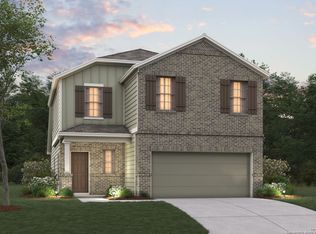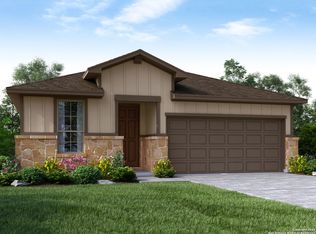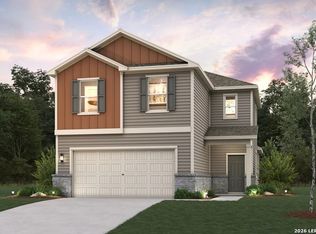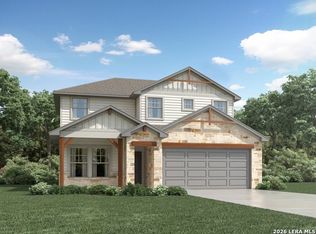9527 Crestway Road, Converse, TX 78109
What's special
- 28 days |
- 33 |
- 0 |
Zillow last checked: 8 hours ago
Listing updated: February 19, 2026 at 09:29am
Mona Dale Hill TREC #226524 (281) 362-8998,
LGI Homes
Travel times
Schedule tour
Select your preferred tour type — either in-person or real-time video tour — then discuss available options with the builder representative you're connected with.
Facts & features
Interior
Bedrooms & bathrooms
- Bedrooms: 3
- Bathrooms: 3
- Full bathrooms: 2
- 1/2 bathrooms: 1
Primary bedroom
- Features: Walk-In Closet(s), Full Bath
- Level: Upper
- Area: 336
- Dimensions: 16 x 21
Bedroom 2
- Area: 180
- Dimensions: 15 x 12
Bedroom 3
- Area: 180
- Dimensions: 15 x 12
Primary bathroom
- Features: Tub/Shower Combo, Double Vanity
- Area: 160
- Dimensions: 16 x 10
Dining room
- Area: 100
- Dimensions: 10 x 10
Kitchen
- Area: 80
- Dimensions: 8 x 10
Living room
- Area: 306
- Dimensions: 18 x 17
Heating
- Central, Electric, Natural Gas
Cooling
- Central Air
Appliances
- Included: Range, Refrigerator, Disposal, Dishwasher, Vented Exhaust Fan, Tankless Water Heater, ENERGY STAR Qualified Appliances
- Laundry: Washer Hookup, Dryer Connection
Features
- Breakfast Bar, Utility Room Inside, All Bedrooms Upstairs, High Ceilings, Open Floorplan, High Speed Internet, Ceiling Fan(s), Programmable Thermostat
- Flooring: Carpet, Vinyl
- Windows: Low Emissivity Windows
- Has basement: No
- Has fireplace: No
- Fireplace features: Not Applicable
Property
Parking
- Total spaces: 2
- Parking features: Two Car Garage
- Garage spaces: 2
Features
- Levels: Two
- Stories: 2
- Pool features: None
Lot
- Size: 5,227.2 Square Feet
Details
- Parcel number: 1382605
Construction
Type & style
- Home type: SingleFamily
- Architectural style: Traditional
- Property subtype: Single Family Residence
Materials
- Brick, Stone, Siding, Radiant Barrier
- Foundation: Slab
- Roof: Composition
Condition
- New Construction
- New construction: Yes
- Year built: 2025
Details
- Builder name: LGI Homes
Utilities & green energy
- Electric: CPS ENERGY
- Gas: UNIGAS
- Sewer: CONVERSE, Sewer System
- Water: CONVERSE, Water System
- Utilities for property: Cable Available
Community & HOA
Community
- Features: Playground, BBQ/Grill
- Security: Smoke Detector(s)
- Subdivision: Hightop Ridge
HOA
- Has HOA: Yes
- HOA fee: $408 annually
- HOA name: HIGHTOP RIDGE HOMEOWNERS ASSOCIATION, INC
Location
- Region: Converse
Financial & listing details
- Tax assessed value: $277,060
- Price range: $339.9K - $339.9K
- Date on market: 1/23/2026
- Cumulative days on market: 29 days
- Listing terms: Conventional,FHA,VA Loan,Cash
About the community
Source: LGI Homes
9 homes in this community
Available homes
| Listing | Price | Bed / bath | Status |
|---|---|---|---|
Current home: 9527 Crestway Road | $339,900 | 3 bed / 3 bath | Available |
| 6310 MONK LANDING | $318,900 | 3 bed / 2 bath | Available |
| 6311 MONK LANDING | $344,900 | 3 bed / 2 bath | Available |
| 6311 Napa Ferry | $384,900 | 4 bed / 3 bath | Available |
| 6509 Titan Park | $384,900 | 4 bed / 3 bath | Available |
| 6307 Monk Landing | $399,900 | 5 bed / 4 bath | Available |
| 6315 Monk Landing | $399,900 | 5 bed / 4 bath | Available |
| 6325 Napa Ferry | $399,900 | 5 bed / 4 bath | Available |
| 6302 MONK LANDING | $369,900 | 4 bed / 2 bath | Pending |
Source: LGI Homes
Community ratings & reviews
- Quality
- 4.5
- Experience
- 4.6
- Value
- 4.6
- Responsiveness
- 4.5
- Confidence
- 4.6
- Care
- 4.5
- James B.Verified Buyer
LGI team was there every step and listened to every concern. Great experience.
- Andre D.Verified Buyer
The house is average. The first week we had a water leak from upstairs bathroom thru the master bedroom. Also the garage door opener fail tp wprk. All of these were fixed within a week. The outdoor sod (grass) was improperly installed. there are gaps which makes the ground uneven. I can feel my footing being a problem. Possible having an ankle injury. Very uneven. Jope I will not have any future difficulties with this house.
Response from the builderHi Andre, we take pride in our quality construction and are sorry to hear that you have had some issues with your home! We have each home inspected by third-party inspectors, but we know sometimes things can arise after closing, which is why we are proud to include the one-year workmanship warranty and ten-year structural warranty. If any items have not been addressed by our team yet, please submit them through the online warranty portal.
- Anthony H.Verified Buyer
LGI is a great builder to go through. I have always been scared to buy a home, due to all those horror stories that you hear. Anyway I can not think of one single thing bad to say about my experience. From start to finish I felt well taken care of and actually cared for. Javier (my sales representative) was amazing throughout the entire process. Actually 3 months after buying the home and living here I called him and asked for help and BAM there was Javier. I mean really the sale is final and he is really done with everything and they are still ensuring our happiness. You will feel like you belong here and feel like a friend, family even.
Response from the builderHi Anthony, thank you for the review! We are so happy to hear about your positive experience with your New Home Consultant. Congratulations and we hope you enjoy your new home!
Contact builder

By pressing Contact builder, you agree that Zillow Group and other real estate professionals may call/text you about your inquiry, which may involve use of automated means and prerecorded/artificial voices and applies even if you are registered on a national or state Do Not Call list. You don't need to consent as a condition of buying any property, goods, or services. Message/data rates may apply. You also agree to our Terms of Use.
Learn how to advertise your homesEstimated market value
$338,000
$321,000 - $355,000
$1,951/mo
Price history
| Date | Event | Price |
|---|---|---|
| 2/19/2026 | Price change | $339,900-5.6% |
Source: | ||
| 2/5/2026 | Price change | $359,900-5.3% |
Source: | ||
| 1/23/2026 | Listed for sale | $379,900 |
Source: | ||
| 1/17/2026 | Listing removed | $379,900 |
Source: | ||
| 1/8/2026 | Listed for sale | $379,900 |
Source: | ||
Public tax history
| Year | Property taxes | Tax assessment |
|---|---|---|
| 2025 | -- | $277,060 +514.3% |
| 2024 | $996 +12.1% | $45,100 +11.6% |
| 2023 | $889 | $40,400 |
Find assessor info on the county website
Monthly payment
Neighborhood: 78109
Nearby schools
GreatSchools rating
- 5/10Converse Elementary SchoolGrades: PK-5Distance: 0.3 mi
- 3/10Judson Middle SchoolGrades: 6-8Distance: 1.5 mi
- 2/10Judson High SchoolGrades: 9-12Distance: 1.2 mi
Schools provided by the builder
- Elementary: Converse Elementary School
- Middle: Judson Middle School
- High: Judson High School
- District: Judson ISD
Source: LGI Homes. This data may not be complete. We recommend contacting the local school district to confirm school assignments for this home.
