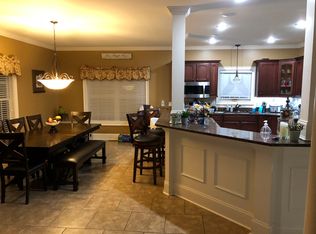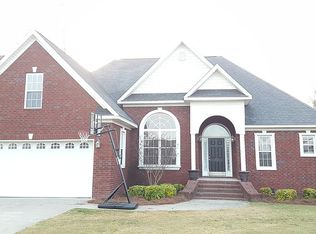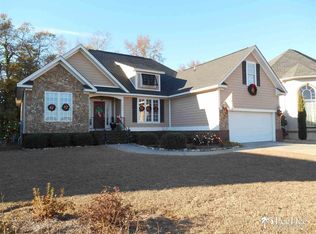Sold for $355,000
$355,000
953 Rice Planters Ln, Florence, SC 29501
4beds
2,754sqft
Single Family Residence
Built in 2008
0.29 Acres Lot
$356,100 Zestimate®
$129/sqft
$2,707 Estimated rent
Home value
$356,100
$313,000 - $402,000
$2,707/mo
Zestimate® history
Loading...
Owner options
Explore your selling options
What's special
Welcome to this beautiful 4 bedroom, 3.5 bath home featuring a spacious and thoughtfully designed layout. The first floor boasts an owner's suite with hardwood floors and a large bathroom with a jet tub and separate shower. Additionally, there are two additional bedrooms with a bathroom on the first floor. The main living space includes a welcoming foyer, formal dining room, separate living room and a great room with 12 foot ceilings. The kitchen is equipped with granite countertops and all kitchen appliances will remain. Upstairs, you will find an additional bedroom and bathroom providing privacy and comfort. The home also features a large, partially covered deck overlooking the fenced backyard - perfect for outdoor gatherings. There is also an inground pool in the fenced back yard. The rest of the downstairs features 9 ft ceilings. The downstairs living areas feature hardwood floors. The bathrooms feature ceramic tile. There is carpet in the bedrooms.
Zillow last checked: 8 hours ago
Listing updated: October 09, 2025 at 11:24am
Listed by:
Peggy M Collins,
C/b Mcmillan And Assoc.,
Morgan McLamb Flowers,
C/b Mcmillan And Assoc.
Bought with:
Melissa M Hucks, NONLICENSED
Greystone Properties, Llc
Source: Pee Dee Realtor Association,MLS#: 20251745
Facts & features
Interior
Bedrooms & bathrooms
- Bedrooms: 4
- Bathrooms: 4
- Full bathrooms: 3
- Partial bathrooms: 1
Heating
- Central
Cooling
- Central Air
Appliances
- Included: Dishwasher, Microwave, Range, Refrigerator
- Laundry: Wash/Dry Cnctn.
Features
- Entrance Foyer, Ceiling Fan(s), Shower, Attic, Walk-In Closet(s), High Ceilings, Tray Ceiling(s), Vaulted Ceiling(s), Solid Surface Countertops
- Flooring: Carpet, Wood, Tile, Hardwood
- Doors: Storm Door(s)
- Windows: Insulated Windows, Blinds
- Number of fireplaces: 1
- Fireplace features: 1 Fireplace
Interior area
- Total structure area: 2,754
- Total interior livable area: 2,754 sqft
Property
Parking
- Total spaces: 2
- Parking features: Attached
- Attached garage spaces: 2
Features
- Levels: One and One Half
- Stories: 1
- Patio & porch: Deck, Porch
- Exterior features: Sprinkler System, Storage
- Has private pool: Yes
- Pool features: Swimming Pool-Chlorine
- Has spa: Yes
- Spa features: Bath
- Fencing: Fenced
Lot
- Size: 0.29 Acres
- Features: Other/See Remarks
Details
- Parcel number: 07510 01 059
Construction
Type & style
- Home type: SingleFamily
- Architectural style: Traditional
- Property subtype: Single Family Residence
Materials
- Brick Veneer
- Foundation: Crawl Space
- Roof: Shingle
Condition
- Year built: 2008
Utilities & green energy
- Sewer: Public Sewer
- Water: Public
Community & neighborhood
Location
- Region: Florence
- Subdivision: Oak Pointe
HOA & financial
HOA
- Has HOA: Yes
- HOA fee: $50 annually
Price history
| Date | Event | Price |
|---|---|---|
| 10/6/2025 | Sold | $355,000-1.4%$129/sqft |
Source: | ||
| 9/8/2025 | Contingent | $360,000$131/sqft |
Source: | ||
| 7/30/2025 | Listed for sale | $360,000$131/sqft |
Source: | ||
| 7/15/2025 | Contingent | $360,000$131/sqft |
Source: | ||
| 7/11/2025 | Price change | $360,000-2.7%$131/sqft |
Source: | ||
Public tax history
| Year | Property taxes | Tax assessment |
|---|---|---|
| 2025 | $1,649 +23.5% | $372,700 |
| 2024 | $1,336 +10.2% | $372,700 +37.1% |
| 2023 | $1,212 -5.2% | $271,832 |
Find assessor info on the county website
Neighborhood: 29501
Nearby schools
GreatSchools rating
- 9/10Carver Elementary SchoolGrades: K-5Distance: 4.3 mi
- 5/10Moore Intermediate SchoolGrades: 6-8Distance: 2.2 mi
- 7/10West Florence High SchoolGrades: 9-12Distance: 2.8 mi
Schools provided by the listing agent
- Elementary: Carver/Moore
- Middle: Sneed
- High: West Florence
Source: Pee Dee Realtor Association. This data may not be complete. We recommend contacting the local school district to confirm school assignments for this home.
Get pre-qualified for a loan
At Zillow Home Loans, we can pre-qualify you in as little as 5 minutes with no impact to your credit score.An equal housing lender. NMLS #10287.
Sell with ease on Zillow
Get a Zillow Showcase℠ listing at no additional cost and you could sell for —faster.
$356,100
2% more+$7,122
With Zillow Showcase(estimated)$363,222


