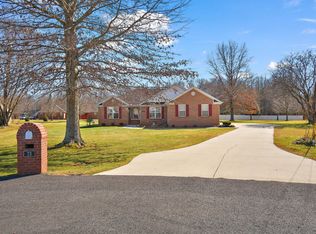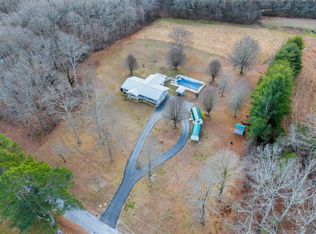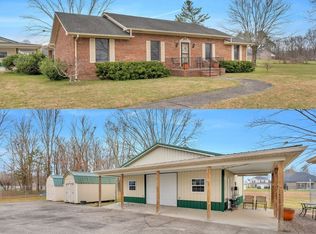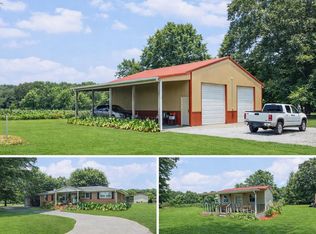Charming Cottage 3BR/3BA custom built home on 3 private acres! The open-concept kitchen, dining, and living areas provide seamless flow and abundant natural light. An office/flex room offers work-from-home or hobby options. This thoughtful private layout has a main-level master suite and 2nd bed and bath. The oversized upstairs bedroom and bath is ideal for teens or guests. Additional features include a 1-year-old architectural roof, ceiling heat in all bathrooms,14 closets, a 400 sq. ft. fully-insulated, sheetrocked and painted garage (with sink) ready for conversion or can be left as garage and workshop, private well, with city water available, 500 sq. ft of attic walk-in storage space, and a basement storm shelter for peace of mind. Enjoy a serene garden oasis with mature trees and welcoming porches—front and back! Durable western cedar re-stained in 2024. A perfect blend of functionality, flexibility, and space—ready for you to call home! All curtains convey except those in the den. The adjoining 6-acre wooded parcel is also available for purchase in whole or part. Disclaimer: Some images have been digitally modified using AI. Changes shown are for illustrative purposes for future enhancements and do not represent existing conditions.
Active
Price increase: $175K (2/5)
$425,000
954 Belmont Rd, Manchester, TN 37355
3beds
1,886sqft
Est.:
Single Family Residence, Residential
Built in 1981
3.11 Acres Lot
$-- Zestimate®
$225/sqft
$-- HOA
What's special
Main-level master suitePrivate well
- 29 days |
- 1,882 |
- 73 |
Zillow last checked: 8 hours ago
Listing updated: January 31, 2026 at 12:10pm
Listing Provided by:
Lea Anne Bedsole 615-904-4887,
Compass 615-896-4040,
Angela Smith 615-785-7576,
Compass
Source: RealTracs MLS as distributed by MLS GRID,MLS#: 3098348
Tour with a local agent
Facts & features
Interior
Bedrooms & bathrooms
- Bedrooms: 3
- Bathrooms: 3
- Full bathrooms: 3
- Main level bedrooms: 2
Bedroom 1
- Features: Suite
- Level: Suite
- Area: 204 Square Feet
- Dimensions: 12x17
Bedroom 2
- Area: 110 Square Feet
- Dimensions: 10x11
Bedroom 3
- Area: 252 Square Feet
- Dimensions: 12x21
Primary bathroom
- Features: Suite
- Level: Suite
Kitchen
- Features: Eat-in Kitchen
- Level: Eat-in Kitchen
- Area: 187 Square Feet
- Dimensions: 17x11
Living room
- Area: 231 Square Feet
- Dimensions: 11x21
Other
- Features: Office
- Level: Office
- Area: 130 Square Feet
- Dimensions: 10x13
Other
- Features: Utility Room
- Level: Utility Room
- Area: 40 Square Feet
- Dimensions: 5x8
Heating
- Heat Pump
Cooling
- Central Air
Appliances
- Included: Built-In Electric Oven, Built-In Electric Range, Dishwasher, Microwave
- Laundry: Electric Dryer Hookup, Washer Hookup
Features
- Entrance Foyer, Extra Closets, High Speed Internet
- Flooring: Carpet, Wood
- Basement: Crawl Space,Unfinished
Interior area
- Total structure area: 1,886
- Total interior livable area: 1,886 sqft
- Finished area above ground: 1,886
Property
Parking
- Total spaces: 1
- Parking features: Attached
- Attached garage spaces: 1
Features
- Levels: Two
- Stories: 2
- Patio & porch: Porch
Lot
- Size: 3.11 Acres
Details
- Parcel number: 093 01614 000
- Special conditions: Standard
Construction
Type & style
- Home type: SingleFamily
- Property subtype: Single Family Residence, Residential
Materials
- Wood Siding
- Roof: Shingle
Condition
- New construction: No
- Year built: 1981
Utilities & green energy
- Sewer: Septic Tank
- Water: Well
- Utilities for property: Cable Connected
Community & HOA
Community
- Security: Smoke Detector(s)
- Subdivision: Belmont Estates
HOA
- Has HOA: No
Location
- Region: Manchester
Financial & listing details
- Price per square foot: $225/sqft
- Tax assessed value: $148,200
- Annual tax amount: $864
- Date on market: 1/16/2026
Estimated market value
Not available
Estimated sales range
Not available
Not available
Price history
Price history
| Date | Event | Price |
|---|---|---|
| 2/5/2026 | Price change | $600,000+41.2%$318/sqft |
Source: | ||
| 1/31/2026 | Price change | $425,000-5.6%$225/sqft |
Source: | ||
| 1/16/2026 | Listed for sale | $450,000$239/sqft |
Source: | ||
| 12/17/2025 | Listing removed | $450,000$239/sqft |
Source: | ||
| 11/24/2025 | Price change | $450,000-3.2%$239/sqft |
Source: | ||
Public tax history
Public tax history
| Year | Property taxes | Tax assessment |
|---|---|---|
| 2025 | $864 | $37,050 |
| 2024 | $864 | $37,050 |
| 2023 | $864 | $37,050 |
Find assessor info on the county website
BuyAbility℠ payment
Est. payment
$2,371/mo
Principal & interest
$2006
Property taxes
$216
Home insurance
$149
Climate risks
Neighborhood: 37355
Nearby schools
GreatSchools rating
- 4/10Hickerson Elementary SchoolGrades: PK-5Distance: 2.6 mi
- 5/10Coffee County Middle SchoolGrades: 6-8Distance: 6.9 mi
- 6/10Coffee County Central High SchoolGrades: 9-12Distance: 1.6 mi
Schools provided by the listing agent
- Elementary: Hickerson Elementary
- Middle: Coffee County Middle School
- High: Coffee County Central High School
Source: RealTracs MLS as distributed by MLS GRID. This data may not be complete. We recommend contacting the local school district to confirm school assignments for this home.
- Loading
- Loading




