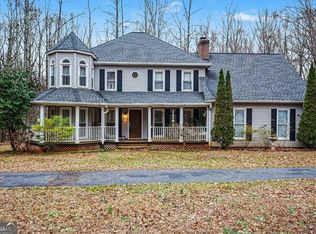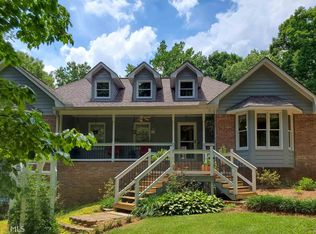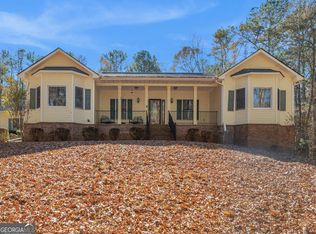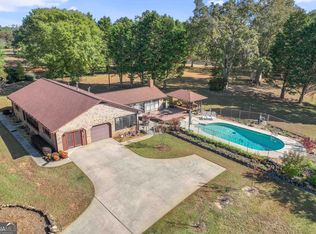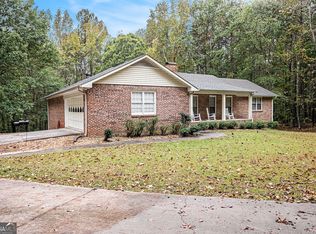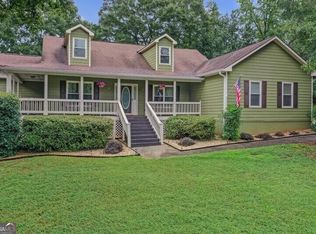Welcome to this well maintained, spacious all brick Charles Gower home sitting on your private oasis of 10.81 acres. Only 2.3 miles from the interstate but still secluded among the wooded acreage. Stepping inside you will find beautiful hardwood floors, an eat in kitchen, and a formal dining room. (Kitchen table and chairs, hutch, and bar stools and dining room table and chairs with sideboard will remain with the sale of the property.) There is a laundry room off of the beautiful country style kitchen with ample cabinet/counter space and all stainless steel appliances. There is a large family room complete with a wood burning stove perfect for those cold winter nights. Master bedroom is on the main level with 2 additional bedrooms and a full bath upstairs. If you're looking for extra space, make sure you check out the full unfinished basement. Stepping out the back you will find a screened in porch with patio furniture perfect for watching the wildlife. There is a fenced in dog area and a barn/out building with covered parking. Close to shopping and dining and a quick commute to the airport.
Active
$595,000
954 Chambers Rd, McDonough, GA 30253
3beds
3,850sqft
Est.:
Single Family Residence
Built in 1986
10.81 Acres Lot
$575,600 Zestimate®
$155/sqft
$-- HOA
What's special
Wood burning stoveFenced in dog areaEat in kitchenAll stainless steel appliancesBeautiful hardwood floorsLarge family roomBeautiful country style kitchen
- 14 days |
- 403 |
- 11 |
Zillow last checked: 8 hours ago
Listing updated: January 29, 2026 at 10:06pm
Listed by:
Meredith St. Cyr 678-898-0148,
Sweet Realty
Source: GAMLS,MLS#: 10673857
Tour with a local agent
Facts & features
Interior
Bedrooms & bathrooms
- Bedrooms: 3
- Bathrooms: 3
- Full bathrooms: 2
- 1/2 bathrooms: 1
- Main level bathrooms: 1
- Main level bedrooms: 1
Rooms
- Room types: Foyer, Great Room, Laundry, Sun Room
Heating
- Heat Pump
Cooling
- Central Air
Appliances
- Included: Cooktop, Dishwasher, Electric Water Heater, Microwave, Oven, Refrigerator, Stainless Steel Appliance(s)
- Laundry: Mud Room
Features
- Double Vanity, Master On Main Level
- Flooring: Carpet, Hardwood
- Basement: Exterior Entry,Full,Interior Entry,Unfinished
- Attic: Pull Down Stairs
- Number of fireplaces: 1
Interior area
- Total structure area: 3,850
- Total interior livable area: 3,850 sqft
- Finished area above ground: 2,600
- Finished area below ground: 1,250
Property
Parking
- Parking features: Garage
- Has garage: Yes
Features
- Levels: Three Or More
- Stories: 3
Lot
- Size: 10.81 Acres
- Features: Private
Details
- Parcel number: 05501015000
Construction
Type & style
- Home type: SingleFamily
- Architectural style: Brick 4 Side
- Property subtype: Single Family Residence
Materials
- Brick
- Roof: Composition
Condition
- Resale
- New construction: No
- Year built: 1986
Utilities & green energy
- Sewer: Septic Tank
- Water: Public
- Utilities for property: Cable Available, Electricity Available, High Speed Internet, Water Available
Community & HOA
Community
- Features: None
- Subdivision: none
HOA
- Has HOA: No
- Services included: None
Location
- Region: Mcdonough
Financial & listing details
- Price per square foot: $155/sqft
- Tax assessed value: $541,900
- Annual tax amount: $1,524
- Date on market: 1/16/2026
- Cumulative days on market: 15 days
- Listing agreement: Exclusive Right To Sell
- Electric utility on property: Yes
Estimated market value
$575,600
$547,000 - $604,000
$2,919/mo
Price history
Price history
| Date | Event | Price |
|---|---|---|
| 1/16/2026 | Listed for sale | $595,000-0.7%$155/sqft |
Source: | ||
| 12/5/2025 | Listing removed | $599,000$156/sqft |
Source: | ||
| 10/9/2025 | Price change | $599,000-4.1%$156/sqft |
Source: | ||
| 8/2/2025 | Listed for sale | $624,900+168.2%$162/sqft |
Source: | ||
| 8/3/2011 | Sold | $233,000-6.8%$61/sqft |
Source: Public Record Report a problem | ||
Public tax history
Public tax history
| Year | Property taxes | Tax assessment |
|---|---|---|
| 2024 | $1,759 +35.1% | $216,760 +10% |
| 2023 | $1,302 -7.2% | $197,120 +22.7% |
| 2022 | $1,404 +4.8% | $160,640 +22.4% |
Find assessor info on the county website
BuyAbility℠ payment
Est. payment
$3,504/mo
Principal & interest
$2815
Property taxes
$481
Home insurance
$208
Climate risks
Neighborhood: 30253
Nearby schools
GreatSchools rating
- 6/10Mount Carmel Elementary SchoolGrades: PK-5Distance: 2.3 mi
- 4/10Luella Middle SchoolGrades: 6-8Distance: 5 mi
- 4/10Luella High SchoolGrades: 9-12Distance: 4.9 mi
Schools provided by the listing agent
- Elementary: Oakland
- Middle: Luella
- High: Luella
Source: GAMLS. This data may not be complete. We recommend contacting the local school district to confirm school assignments for this home.
- Loading
- Loading
