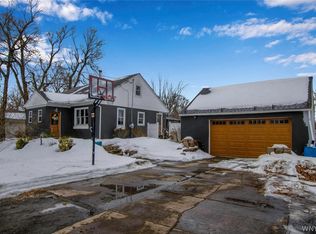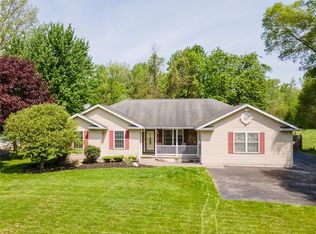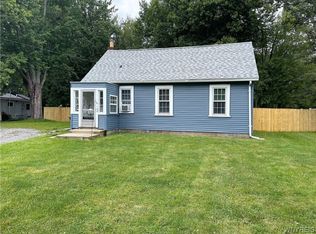Closed
$310,000
954 N French Rd, Amherst, NY 14228
4beds
2,175sqft
Single Family Residence
Built in 1959
1.9 Acres Lot
$-- Zestimate®
$143/sqft
$2,970 Estimated rent
Home value
Not available
Estimated sales range
Not available
$2,970/mo
Zestimate® history
Loading...
Owner options
Explore your selling options
What's special
Welcome to 954 North French in the heart of Amherst. This Spacious 4-bedroom, 2.5-bath home is situated on 2 beautiful acres of land and has loads to offer. The property offers a fantastic opportunity for buyers looking to create their dream home. With a generous floor plan and serene surroundings, the home provides plenty of space for family living, entertaining, and outdoor enjoyment. There are two additional rooms on the lower level one of which was used as a bedroom or could be used as a sunroom and the other can be used for a guest room, in-law set up, or family room. With some updates and personal touches, this house has the potential to truly shine. Don't miss out on this rare opportunity!
Zillow last checked: 8 hours ago
Listing updated: September 23, 2025 at 08:57am
Listed by:
Cheryl Busch 716-599-1080,
Serota Real Estate LLC
Bought with:
Lauren Melber, 10301211494
Chubb-Aubrey Leonard Real Estate
Source: NYSAMLSs,MLS#: B1617467 Originating MLS: Buffalo
Originating MLS: Buffalo
Facts & features
Interior
Bedrooms & bathrooms
- Bedrooms: 4
- Bathrooms: 3
- Full bathrooms: 2
- 1/2 bathrooms: 1
- Main level bathrooms: 2
- Main level bedrooms: 1
Heating
- Other, See Remarks, Forced Air
Appliances
- Included: Dryer, Dishwasher, Gas Cooktop, Disposal, Gas Oven, Gas Range, Gas Water Heater, Refrigerator, Washer
Features
- Breakfast Bar, Eat-in Kitchen, Pantry, See Remarks, Bedroom on Main Level, In-Law Floorplan
- Flooring: Carpet, Hardwood, Laminate, Varies
- Basement: Full
- Number of fireplaces: 1
Interior area
- Total structure area: 2,175
- Total interior livable area: 2,175 sqft
Property
Parking
- Total spaces: 1.5
- Parking features: Attached, Garage
- Attached garage spaces: 1.5
Features
- Levels: Two
- Stories: 2
- Exterior features: Blacktop Driveway
Lot
- Size: 1.90 Acres
- Dimensions: 91 x 730
- Features: Historic District, Rectangular, Rectangular Lot
Details
- Additional structures: Shed(s), Storage
- Parcel number: 1422890271300001006000
- Special conditions: Standard
Construction
Type & style
- Home type: SingleFamily
- Architectural style: Colonial,Two Story
- Property subtype: Single Family Residence
Materials
- Other, Shake Siding, Wood Siding
- Foundation: Block
Condition
- Resale
- Year built: 1959
Details
- Builder model: Monkelbaan
Utilities & green energy
- Sewer: Connected
- Water: Connected, Public
- Utilities for property: Sewer Connected, Water Connected
Community & neighborhood
Location
- Region: Amherst
Other
Other facts
- Listing terms: Cash,Conventional,FHA,VA Loan
Price history
| Date | Event | Price |
|---|---|---|
| 9/22/2025 | Sold | $310,000-1.6%$143/sqft |
Source: | ||
| 7/23/2025 | Pending sale | $315,000$145/sqft |
Source: | ||
| 6/27/2025 | Listed for sale | $315,000+90.9%$145/sqft |
Source: | ||
| 9/27/2013 | Sold | $165,000-2.9%$76/sqft |
Source: | ||
| 6/7/2013 | Listed for sale | $170,000$78/sqft |
Source: RealtyUSA #431527 Report a problem | ||
Public tax history
| Year | Property taxes | Tax assessment |
|---|---|---|
| 2024 | -- | $356,000 +61.8% |
| 2023 | -- | $220,000 |
| 2022 | -- | $220,000 |
Find assessor info on the county website
Neighborhood: 14228
Nearby schools
GreatSchools rating
- 6/10Heritage Heights Elementary SchoolGrades: PK-5Distance: 0.6 mi
- 5/10Sweet Home Middle SchoolGrades: 6-8Distance: 3.2 mi
- 6/10Sweet Home Senior High SchoolGrades: 9-12Distance: 1.8 mi
Schools provided by the listing agent
- District: Sweet Home
Source: NYSAMLSs. This data may not be complete. We recommend contacting the local school district to confirm school assignments for this home.


