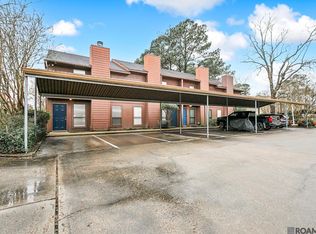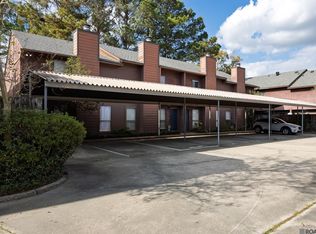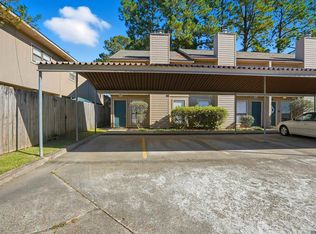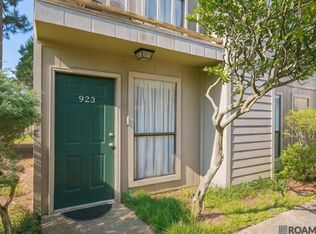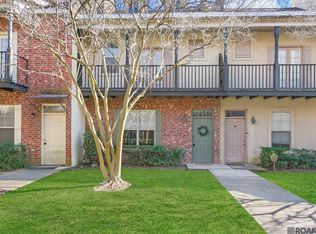BRAND NEW ROOF! Welcome to this well-maintained 2-bedroom, 2.5-bath end unit condo. This home has wood and ceramic flooring throughout, nor carpet anywhere! The cozy living room is centered around a fireplace. The kitchen comes fully equipped with all appliances, including a refrigerator and indoor laundry with a washer and dryer. There is also bar area and 1/2 bath downstairs. Both bedrooms are upstairs, each featuring a private en suite bath and spacious walk-in closets, offering privacy and comfort. Step outside to your private, courtyard-style patio enclosed by a wood privacy fence—perfect for relaxing or entertaining. This unit also offers two assigned covered parking spaces. A wonderful opportunity for low-maintenance living in a prime Baton Rouge location! Located just off Bluebonnet near Highland Road, it's close to shopping, dining, and major conveniences.
For sale
Price cut: $5K (10/20)
$144,900
954 Ridgepoint Ct #15D, Baton Rouge, LA 70810
2beds
1,288sqft
Est.:
Single Family Residence, Condominium, Residential
Built in 1982
-- sqft lot
$-- Zestimate®
$113/sqft
$330/mo HOA
What's special
Brand new roofSpacious walk-in closets
- 214 days |
- 99 |
- 4 |
Zillow last checked: 8 hours ago
Listing updated: December 30, 2025 at 09:10am
Listed by:
Cheryl Leatherwood,
RE/MAX Professional 225-615-7755
Source: ROAM MLS,MLS#: 2025011260
Tour with a local agent
Facts & features
Interior
Bedrooms & bathrooms
- Bedrooms: 2
- Bathrooms: 3
- Full bathrooms: 2
- Partial bathrooms: 1
Rooms
- Room types: Dining Room, Kitchen, Living Room, Bedroom
Primary bedroom
- Features: Ceiling 9ft Plus, Cathedral Ceiling(s), Ceiling Fan(s)
Bedroom 1
- Level: Second
- Area: 182
- Dimensions: 14 x 13
Bedroom 2
- Level: Second
- Area: 117.52
- Width: 10.4
Primary bathroom
- Features: Walk-In Closet(s), Shower Combo
Dining room
- Level: First
- Area: 72.6
- Length: 11
Kitchen
- Features: Laminate Counters, Pantry
- Level: First
- Area: 96
- Length: 10
Living room
- Level: First
- Area: 189.6
- Width: 12
Heating
- Central
Cooling
- Central Air, Ceiling Fan(s)
Appliances
- Included: Elec Stove Con, Electric Cooktop, Dishwasher, Disposal, Microwave, Range/Oven, Refrigerator
- Laundry: Electric Dryer Hookup, Washer Hookup, Inside
Features
- Ceiling 9'+, Ceiling Varied Heights
- Flooring: Ceramic Tile, Wood
- Windows: Window Treatments
- Number of fireplaces: 1
- Fireplace features: Wood Burning
Interior area
- Total structure area: 1,288
- Total interior livable area: 1,288 sqft
Property
Parking
- Total spaces: 2
- Parking features: 2 Cars Park, Assigned, Covered
Features
- Stories: 1
- Patio & porch: Patio
- Fencing: Full,Privacy,Wood
Lot
- Features: Landscaped
Details
- Special conditions: Standard
Construction
Type & style
- Home type: Condo
- Architectural style: Traditional
- Property subtype: Single Family Residence, Condominium, Residential
- Attached to another structure: Yes
Materials
- Wood Siding, Frame
- Foundation: Slab
- Roof: Shingle
Condition
- New construction: No
- Year built: 1982
Utilities & green energy
- Gas: None
- Sewer: Public Sewer
- Water: Public
Community & HOA
Community
- Security: Smoke Detector(s)
- Subdivision: Bluebonnet Condominiums
HOA
- Has HOA: Yes
- Services included: Accounting, Maintenance Grounds, Insurance, Maint Subd Entry HOA, Trash
- HOA fee: $3,960 annually
Location
- Region: Baton Rouge
Financial & listing details
- Price per square foot: $113/sqft
- Price range: $144.9K - $144.9K
- Date on market: 6/16/2025
- Listing terms: Cash,Conventional,VA Loan
Estimated market value
Not available
Estimated sales range
Not available
Not available
Price history
Price history
| Date | Event | Price |
|---|---|---|
| 10/20/2025 | Price change | $144,900-3.3%$113/sqft |
Source: | ||
| 9/9/2025 | Listed for rent | $1,500$1/sqft |
Source: ROAM MLS #2025016780 Report a problem | ||
| 7/6/2025 | Listed for sale | $149,900$116/sqft |
Source: | ||
| 7/5/2025 | Pending sale | $149,900$116/sqft |
Source: | ||
| 6/16/2025 | Listed for sale | $149,900+7.1%$116/sqft |
Source: | ||
Public tax history
Public tax history
Tax history is unavailable.BuyAbility℠ payment
Est. payment
$1,036/mo
Principal & interest
$562
HOA Fees
$330
Other costs
$144
Climate risks
Neighborhood: Highland-Perkins
Nearby schools
GreatSchools rating
- 8/10Wildwood Elementary SchoolGrades: PK-5Distance: 0.9 mi
- 4/10Westdale Middle SchoolGrades: 6-8Distance: 5.4 mi
- 2/10Tara High SchoolGrades: 9-12Distance: 4.6 mi
Schools provided by the listing agent
- District: East Baton Rouge
Source: ROAM MLS. This data may not be complete. We recommend contacting the local school district to confirm school assignments for this home.
- Loading
- Loading
