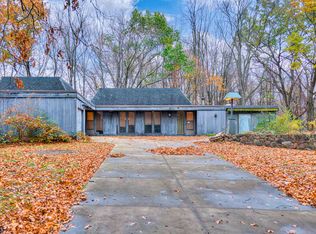Sold
$320,000
955 Crispell Rd, Clarklake, MI 49234
4beds
1,707sqft
Single Family Residence
Built in 2022
2 Acres Lot
$321,200 Zestimate®
$187/sqft
$2,301 Estimated rent
Home value
$321,200
$289,000 - $357,000
$2,301/mo
Zestimate® history
Loading...
Owner options
Explore your selling options
What's special
Situated on private 2-acre lot you will find this pristine 4BR/2BA home built in 2022. Everything you need on one level, 1707 sq ft, with 24x24 garage surrounded by woods where you can watch wildlife, deer, turkeys, bunnies! Beautiful gourmet kitchen w/complete appliance package w/large island and pantry opens to dining area and living room! Main floor laundry. Primary bedroom w/private bath, 3 additional bedrooms and a 2nd full bath. Den/office is currently being used for storage. Pride of ownership shines throughout. Close to Adams Farm Market, Jackson College. Concrete Crawl Space ideal for storage. Sellers use Viasat via Dish for Internet & Cable!
Zillow last checked: 8 hours ago
Listing updated: October 31, 2025 at 01:22pm
Listed by:
HEATHER HERNDON 517-812-1641,
HOWARD HANNA REAL ESTATE SERVI
Bought with:
JERRID EHLINGER, 6501382506
ERA REARDON REALTY, L.L.C.
Source: MichRIC,MLS#: 25033684
Facts & features
Interior
Bedrooms & bathrooms
- Bedrooms: 4
- Bathrooms: 2
- Full bathrooms: 2
- Main level bedrooms: 4
Primary bedroom
- Level: Main
- Area: 169
- Dimensions: 13.00 x 13.00
Bedroom 2
- Level: Main
- Area: 117
- Dimensions: 13.00 x 9.00
Bedroom 3
- Level: Main
- Area: 130
- Dimensions: 13.00 x 10.00
Bedroom 4
- Level: Main
- Area: 100
- Dimensions: 10.00 x 10.00
Dining room
- Level: Main
- Area: 156
- Dimensions: 13.00 x 12.00
Kitchen
- Level: Main
- Area: 98
- Dimensions: 14.00 x 7.00
Laundry
- Level: Main
- Area: 56
- Dimensions: 8.00 x 7.00
Living room
- Level: Main
- Area: 260
- Dimensions: 20.00 x 13.00
Other
- Description: Storage
- Level: Main
- Area: 90
- Dimensions: 10.00 x 9.00
Other
- Description: Foyer
- Level: Main
- Area: 16
- Dimensions: 4.00 x 4.00
Heating
- Forced Air
Cooling
- Central Air
Appliances
- Included: Humidifier, Dishwasher, Disposal, Microwave, Range, Refrigerator
- Laundry: Main Level
Features
- Ceiling Fan(s), LP Tank Rented, Center Island, Eat-in Kitchen
- Flooring: Carpet, Laminate
- Basement: Crawl Space
- Has fireplace: No
Interior area
- Total structure area: 1,707
- Total interior livable area: 1,707 sqft
Property
Parking
- Total spaces: 2
- Parking features: Garage Faces Front, Garage Door Opener, Detached
- Garage spaces: 2
Features
- Stories: 1
Lot
- Size: 2 Acres
- Dimensions: 203 x 430
- Features: Wooded
Details
- Parcel number: 000181647600302
- Zoning description: AG-1
Construction
Type & style
- Home type: SingleFamily
- Architectural style: Ranch
- Property subtype: Single Family Residence
Materials
- Vinyl Siding
- Roof: Shingle
Condition
- New construction: No
- Year built: 2022
Utilities & green energy
- Gas: LP Tank Rented
- Sewer: Septic Tank
- Water: Well
Community & neighborhood
Location
- Region: Clarklake
Other
Other facts
- Listing terms: Cash,FHA,VA Loan,Conventional
- Road surface type: Paved
Price history
| Date | Event | Price |
|---|---|---|
| 10/31/2025 | Sold | $320,000-3%$187/sqft |
Source: | ||
| 10/8/2025 | Pending sale | $329,900$193/sqft |
Source: | ||
| 9/10/2025 | Contingent | $329,900$193/sqft |
Source: | ||
| 7/10/2025 | Listed for sale | $329,900+999.7%$193/sqft |
Source: | ||
| 7/26/2021 | Sold | $30,000+20.5%$18/sqft |
Source: Public Record Report a problem | ||
Public tax history
| Year | Property taxes | Tax assessment |
|---|---|---|
| 2025 | -- | $156,100 +7.2% |
| 2024 | -- | $145,600 +1327.5% |
| 2021 | $399 +5.7% | $10,200 +1% |
Find assessor info on the county website
Neighborhood: 49234
Nearby schools
GreatSchools rating
- 4/10Hanover-Horton Elementary SchoolGrades: PK-5Distance: 6.2 mi
- 5/10Hanover-Horton Middle SchoolGrades: 6-8Distance: 4.8 mi
- 6/10Hanover-Horton High SchoolGrades: 9-12Distance: 4.8 mi

Get pre-qualified for a loan
At Zillow Home Loans, we can pre-qualify you in as little as 5 minutes with no impact to your credit score.An equal housing lender. NMLS #10287.
