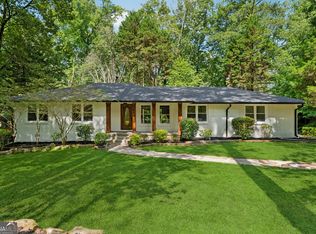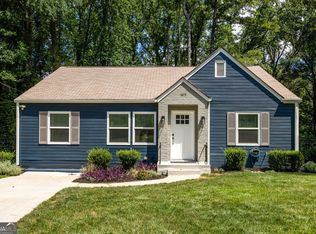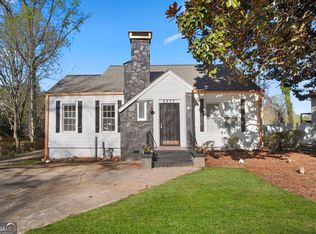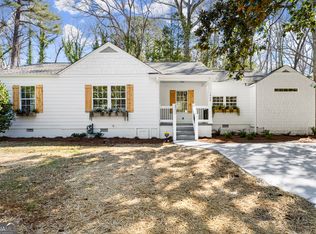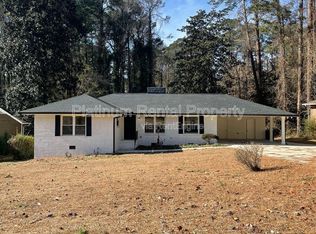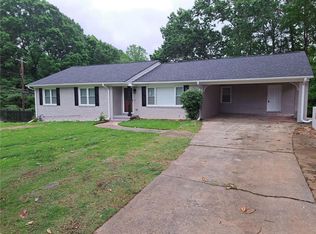DEAL ALERT! Appraised at $420K, now offered at a deep discount! Seller is extremely motivated, so don't be shy, bring your best offer! Looking for space, style, and a wild amount of potential just minutes from the city? **Welcome to 959 Peyton Rd SW, your fully remodeled retreat sitting on 1.03 acres of pure possibility! This isn't just a house...it's your next chapter waiting to happen. Inside, everything shines: new roof, new windows, gorgeous floors, quartz countertops, custom cabinets, and stainless steel appliances. It's move-in ready with the kind of upgrades that make life easy and look good doing it. But the real heart-stealer? The massive screened-in porch, big enough to host your entire friend group, family reunions, game nights, or your future Super Bowl watch party. Add in the connected deck and you've basically got the blueprint for the best indoor-outdoor setup on the block. Step outside and let your imagination run wild,over an acre of mostly level land means space for a garden, cornhole tournaments, a fire-pit lounge, ATV fun, a mini soccer field...or go big and build the pool and backyard oasis you've always pictured. The private primary suite even opens right onto the porch, morning coffee, evening wine, weekend naps...all with a breeze. And don't forget: you're only 10 minutes from everything Atlanta, Mercedes-Benz Stadium, top universities, dining, shopping, culture, and nightlife. Big discount. Big land. Big potential. Come see why this one's a gem - and why it won't last.
Pending
Price cut: $5K (2/4)
$370,000
959 Peyton Rd SW, Atlanta, GA 30311
3beds
1,622sqft
Est.:
Single Family Residence
Built in 1955
1.03 Acres Lot
$358,600 Zestimate®
$228/sqft
$-- HOA
What's special
New roofConnected deckGorgeous floorsStainless steel appliancesNew windowsQuartz countertopsCustom cabinets
- 45 days |
- 3,775 |
- 262 |
Zillow last checked: 8 hours ago
Listing updated: February 07, 2026 at 07:22pm
Listed by:
Veronica Bambach-Tarrant 919-920-3233,
eXp Realty
Source: GAMLS,MLS#: 10662839
Facts & features
Interior
Bedrooms & bathrooms
- Bedrooms: 3
- Bathrooms: 2
- Full bathrooms: 2
- Main level bathrooms: 2
- Main level bedrooms: 3
Rooms
- Room types: Other, Sun Room
Dining room
- Features: Dining Rm/Living Rm Combo
Kitchen
- Features: Solid Surface Counters
Heating
- Central, Forced Air
Cooling
- Ceiling Fan(s), Central Air
Appliances
- Included: Dishwasher, Microwave, Oven/Range (Combo), Refrigerator, Stainless Steel Appliance(s), Tankless Water Heater
- Laundry: Laundry Closet
Features
- Other, Tile Bath
- Flooring: Vinyl
- Basement: None
- Number of fireplaces: 1
Interior area
- Total structure area: 1,622
- Total interior livable area: 1,622 sqft
- Finished area above ground: 1,622
- Finished area below ground: 0
Property
Parking
- Parking features: Attached, Garage, Off Street
- Has attached garage: Yes
Features
- Levels: One
- Stories: 1
Lot
- Size: 1.03 Acres
- Features: City Lot
Details
- Parcel number: 14 021500010068
- Special conditions: Agent/Seller Relationship,As Is
Construction
Type & style
- Home type: SingleFamily
- Architectural style: Brick 4 Side,Ranch
- Property subtype: Single Family Residence
Materials
- Brick
- Roof: Composition
Condition
- Updated/Remodeled
- New construction: No
- Year built: 1955
Utilities & green energy
- Sewer: Public Sewer
- Water: Public
- Utilities for property: Cable Available, Electricity Available, High Speed Internet, Natural Gas Available, Other, Sewer Available, Sewer Connected, Water Available
Community & HOA
Community
- Features: None
- Subdivision: Sewell Manor Sub
HOA
- Has HOA: No
- Services included: None
Location
- Region: Atlanta
Financial & listing details
- Price per square foot: $228/sqft
- Tax assessed value: $244,900
- Annual tax amount: $4,010
- Date on market: 12/30/2025
- Cumulative days on market: 45 days
- Listing agreement: Exclusive Right To Sell
- Listing terms: Cash,Conventional,FHA,VA Loan
- Electric utility on property: Yes
Estimated market value
$358,600
$341,000 - $377,000
$2,211/mo
Price history
Price history
| Date | Event | Price |
|---|---|---|
| 2/8/2026 | Contingent | $370,000$228/sqft |
Source: eXp Realty #7696951 Report a problem | ||
| 2/8/2026 | Pending sale | $370,000$228/sqft |
Source: | ||
| 2/4/2026 | Price change | $370,000-1.3%$228/sqft |
Source: | ||
| 1/16/2026 | Price change | $375,000-2.6%$231/sqft |
Source: | ||
| 12/30/2025 | Listed for sale | $385,000-10.4%$237/sqft |
Source: | ||
Public tax history
Public tax history
| Year | Property taxes | Tax assessment |
|---|---|---|
| 2024 | $4,010 +25.9% | $97,960 -1.9% |
| 2023 | $3,186 +7.2% | $99,880 +36% |
| 2022 | $2,972 +2.9% | $73,440 +3% |
Find assessor info on the county website
BuyAbility℠ payment
Est. payment
$2,135/mo
Principal & interest
$1740
Property taxes
$265
Home insurance
$130
Climate risks
Neighborhood: 30311
Nearby schools
GreatSchools rating
- 5/10Beecher Hills Elementary SchoolGrades: PK-5Distance: 0.9 mi
- 3/10Young Middle SchoolGrades: 6-8Distance: 0.8 mi
- 3/10Mays High SchoolGrades: 9-12Distance: 1.5 mi
Schools provided by the listing agent
- Elementary: Beecher Hills
- Middle: Young
- High: Mays
Source: GAMLS. This data may not be complete. We recommend contacting the local school district to confirm school assignments for this home.
- Loading
