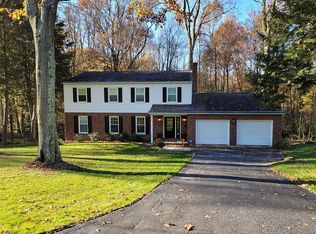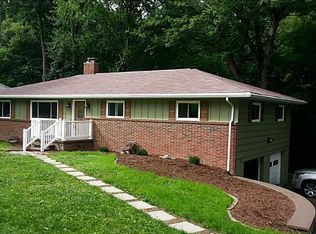Sold for $310,726
$310,726
96 McHenry Rd, Indiana, PA 15701
3beds
1,684sqft
Single Family Residence
Built in 1972
1.36 Acres Lot
$314,400 Zestimate®
$185/sqft
$1,814 Estimated rent
Home value
$314,400
Estimated sales range
Not available
$1,814/mo
Zestimate® history
Loading...
Owner options
Explore your selling options
What's special
Welcome to this well-designed 3-bedroom 2 full bath home perfect for anyone seeking a peaceful retreat with modern conveniences. With new flooring throughout and the latest appliances, every corner of this home is crafted for comfort. Spanning an impressive 1.36 acres, this property provides plenty of room for outdoor activities, gardening, or simply enjoying the natural beauty of the surroundings. The property boasts a detached commercial-sized garage complete with a workshop equipped with heat and electricity. The versatile space can be used for a variety of uses. Additionally, there's a one-car integral garage for everyday use. The finished basement adds extra living space with a bright family room and a dedicated office area. Spend relaxing evenings in the screened-in porch. This outdoor sanctuary allows you to unwind surrounded by the beauty of your surroundings. Situated on a quiet road close to town, this home perfectly balances tranquility with easy access to local amenities.
Zillow last checked: 8 hours ago
Listing updated: September 02, 2025 at 04:44pm
Listed by:
Elizabeth Hutton 724-403-7000,
EXP REALTY LLC
Bought with:
Michelle Blume, RS327597
REALTY ONE GROUP GOLD STANDARD
Source: WPMLS,MLS#: 1714149 Originating MLS: West Penn Multi-List
Originating MLS: West Penn Multi-List
Facts & features
Interior
Bedrooms & bathrooms
- Bedrooms: 3
- Bathrooms: 2
- Full bathrooms: 2
Primary bedroom
- Dimensions: 11x13
Bedroom 2
- Dimensions: 10x13
Bedroom 3
- Dimensions: 10x11
Bonus room
- Dimensions: 21x11
Dining room
- Dimensions: 10x11
Kitchen
- Dimensions: 9x9
Living room
- Dimensions: 17x13
Heating
- Forced Air, Gas
Cooling
- Central Air
Appliances
- Included: Some Gas Appliances, Dryer, Dishwasher, Refrigerator, Stove, Washer
Features
- Pantry
- Flooring: Laminate, Tile, Carpet
- Basement: Walk-Out Access
- Number of fireplaces: 1
- Fireplace features: Wood Burning
Interior area
- Total structure area: 1,684
- Total interior livable area: 1,684 sqft
Property
Parking
- Parking features: Built In, Off Street, Garage Door Opener
- Has attached garage: Yes
Features
- Levels: Multi/Split
- Stories: 2
- Pool features: None
Lot
- Size: 1.36 Acres
- Dimensions: 232 x 403 irreg
Details
- Parcel number: 4200610700000
Construction
Type & style
- Home type: SingleFamily
- Architectural style: Split Level
- Property subtype: Single Family Residence
Materials
- Vinyl Siding
- Roof: Asphalt
Condition
- Resale
- Year built: 1972
Utilities & green energy
- Sewer: Septic Tank
- Water: Public
Community & neighborhood
Location
- Region: Indiana
Price history
| Date | Event | Price |
|---|---|---|
| 9/2/2025 | Sold | $310,726+3.9%$185/sqft |
Source: | ||
| 8/4/2025 | Pending sale | $299,000$178/sqft |
Source: | ||
| 7/31/2025 | Listed for sale | $299,000$178/sqft |
Source: | ||
Public tax history
| Year | Property taxes | Tax assessment |
|---|---|---|
| 2025 | $4,002 +1.8% | $176,800 |
| 2024 | $3,931 +8.1% | $176,800 |
| 2023 | $3,638 +1.5% | $176,800 |
Find assessor info on the county website
Neighborhood: Chevy Chase Heights
Nearby schools
GreatSchools rating
- 7/10East Pike El SchoolGrades: PK-3Distance: 1.9 mi
- 6/10Indiana Area Junior High SchoolGrades: 6-8Distance: 1.6 mi
- 7/10Indiana Area Senior High SchoolGrades: 9-12Distance: 1.4 mi
Schools provided by the listing agent
- District: Indiana Area
Source: WPMLS. This data may not be complete. We recommend contacting the local school district to confirm school assignments for this home.
Get pre-qualified for a loan
At Zillow Home Loans, we can pre-qualify you in as little as 5 minutes with no impact to your credit score.An equal housing lender. NMLS #10287.

