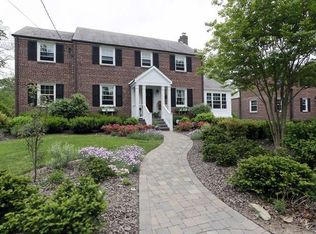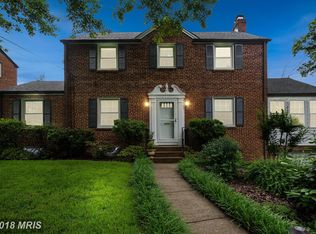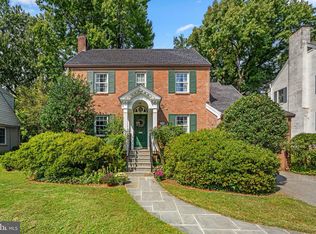Sold for $942,000
$942,000
9601 Sutherland Rd, Silver Spring, MD 20901
3beds
2,588sqft
Single Family Residence
Built in 1941
7,412 Square Feet Lot
$932,700 Zestimate®
$364/sqft
$3,711 Estimated rent
Home value
$932,700
$858,000 - $1.02M
$3,711/mo
Zestimate® history
Loading...
Owner options
Explore your selling options
What's special
OPEN SATURDAY, 10/1 from 1-3 PM. 9601 Sutherland Road is a beautifully updated colonial style home which has been renovated and impeccably maintained. The entryway opens to a gracious living room with a gas fireplace and the formal dining room. The kitchen was professionally designed , complete with custom cabinetry, upgraded countertops, and seating for six . This level also features a home office, bright and sunny family room and a half bathroom. From the kitchen, step out to the low-maintenance Trex deck, perfect for outdoor dining and evening relaxation with built-in lighting. The private, grassy backyard is a peaceful retreat—screened by mature trees planted by the current owners for beauty and privacy. Upstairs, you’ll find three generous bedrooms, including a spacious primary suite with a renovated en-suite bath with heated floors and a walk-in closet. Two additional bedrooms with hardwood floors share another fully renovated hall bathroom. The finished lower level adds even more living space with a large family room with new carpet, a versatile storage room/home office, a freshly painted utility/laundry room, and a walk-in storage closet. There's also convenient access to the garage and driveway from this level. All of this in a vibrant, walkable community known for its annual Fall Festival, block parties, and proximity to Sligo Creek trails, Downtown Silver Spring, Metro, and major commuter routes.
Zillow last checked: 8 hours ago
Listing updated: November 07, 2025 at 02:14pm
Listed by:
Cari Jordan 301-905-6521,
RLAH @properties
Bought with:
Julia Gertler, 639046
Long & Foster Real Estate, Inc.
Source: Bright MLS,MLS#: MDMC2194442
Facts & features
Interior
Bedrooms & bathrooms
- Bedrooms: 3
- Bathrooms: 3
- Full bathrooms: 2
- 1/2 bathrooms: 1
- Main level bathrooms: 1
Primary bedroom
- Features: Flooring - Solid Hardwood
- Level: Upper
Bedroom 2
- Features: Flooring - Solid Hardwood
- Level: Upper
Bedroom 3
- Features: Flooring - Solid Hardwood
- Level: Upper
Primary bathroom
- Features: Flooring - Ceramic Tile
- Level: Upper
Den
- Features: Flooring - Solid Hardwood
- Level: Main
Dining room
- Features: Flooring - Solid Hardwood
- Level: Main
Family room
- Features: Flooring - Carpet
- Level: Lower
Half bath
- Level: Main
Kitchen
- Features: Cathedral/Vaulted Ceiling, Granite Counters, Dining Area, Flooring - HardWood, Formal Dining Room
- Level: Main
Living room
- Features: Flooring - Solid Hardwood, Fireplace - Gas
- Level: Main
Office
- Features: Flooring - Solid Hardwood
- Level: Main
Storage room
- Level: Lower
Utility room
- Level: Lower
Heating
- Forced Air, Natural Gas
Cooling
- Central Air, Electric
Appliances
- Included: Microwave, Dishwasher, Disposal, Dryer, Energy Efficient Appliances, ENERGY STAR Qualified Refrigerator, Oven, Stainless Steel Appliance(s), Washer, Water Heater, Gas Water Heater
- Laundry: Lower Level
Features
- Bathroom - Walk-In Shower, Ceiling Fan(s), Crown Molding, Dining Area, Floor Plan - Traditional, Formal/Separate Dining Room, Kitchen - Table Space, Primary Bath(s), Recessed Lighting, Upgraded Countertops, Walk-In Closet(s), Plaster Walls
- Flooring: Hardwood, Wood
- Windows: Energy Efficient, ENERGY STAR Qualified Windows, Low Emissivity Windows
- Basement: Partial,Combination,Connecting Stairway,Garage Access,Improved,Interior Entry,Exterior Entry,Space For Rooms,Rough Bath Plumb,Water Proofing System,Walk-Out Access
- Number of fireplaces: 1
- Fireplace features: Gas/Propane
Interior area
- Total structure area: 2,785
- Total interior livable area: 2,588 sqft
- Finished area above ground: 1,938
- Finished area below ground: 650
Property
Parking
- Total spaces: 3
- Parking features: Basement, Garage Faces Front, Garage Door Opener, Inside Entrance, Asphalt, Driveway, Attached
- Attached garage spaces: 1
- Uncovered spaces: 2
Accessibility
- Accessibility features: None
Features
- Levels: Three
- Stories: 3
- Patio & porch: Deck
- Pool features: None
- Fencing: Full
- Has view: Yes
- View description: Scenic Vista, Trees/Woods
Lot
- Size: 7,412 sqft
- Features: Backs to Trees, Private
Details
- Additional structures: Above Grade, Below Grade
- Parcel number: 161301031198
- Zoning: R60
- Special conditions: Standard
Construction
Type & style
- Home type: SingleFamily
- Architectural style: Colonial
- Property subtype: Single Family Residence
Materials
- Brick
- Foundation: Block
- Roof: Asphalt
Condition
- Excellent
- New construction: No
- Year built: 1941
- Major remodel year: 2012
Utilities & green energy
- Sewer: Public Sewer
- Water: Public
Community & neighborhood
Location
- Region: Silver Spring
- Subdivision: North Hills
Other
Other facts
- Listing agreement: Exclusive Right To Sell
- Listing terms: Cash,Conventional,FHA,VA Loan
- Ownership: Fee Simple
Price history
| Date | Event | Price |
|---|---|---|
| 11/7/2025 | Sold | $942,000-0.7%$364/sqft |
Source: | ||
| 10/7/2025 | Contingent | $949,000$367/sqft |
Source: | ||
| 9/16/2025 | Listed for sale | $949,000$367/sqft |
Source: | ||
| 9/7/2025 | Contingent | $949,000$367/sqft |
Source: | ||
| 8/28/2025 | Listed for sale | $949,000+49.4%$367/sqft |
Source: | ||
Public tax history
| Year | Property taxes | Tax assessment |
|---|---|---|
| 2025 | $8,001 +5.6% | $690,433 +4.9% |
| 2024 | $7,575 -0.1% | $658,000 |
| 2023 | $7,581 +4.4% | $658,000 |
Find assessor info on the county website
Neighborhood: North Hills Sligo Park
Nearby schools
GreatSchools rating
- 6/10Sligo Creek Elementary SchoolGrades: K-5Distance: 0.8 mi
- 6/10Silver Spring International Middle SchoolGrades: 6-8Distance: 0.8 mi
- 7/10Northwood High SchoolGrades: 9-12Distance: 1.6 mi
Schools provided by the listing agent
- Elementary: Sligo Creek
- Middle: Silver Spring International
- High: Northwood
- District: Montgomery County Public Schools
Source: Bright MLS. This data may not be complete. We recommend contacting the local school district to confirm school assignments for this home.
Get a cash offer in 3 minutes
Find out how much your home could sell for in as little as 3 minutes with a no-obligation cash offer.
Estimated market value$932,700
Get a cash offer in 3 minutes
Find out how much your home could sell for in as little as 3 minutes with a no-obligation cash offer.
Estimated market value
$932,700


