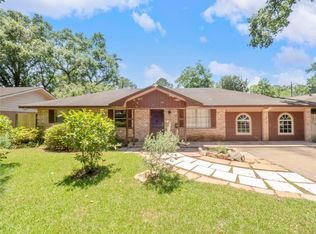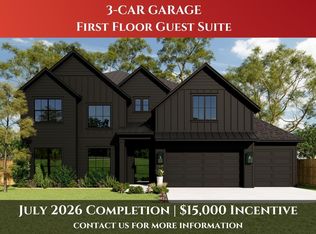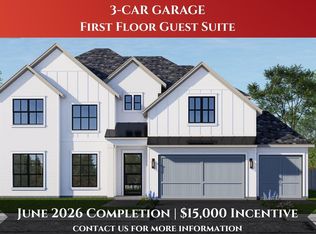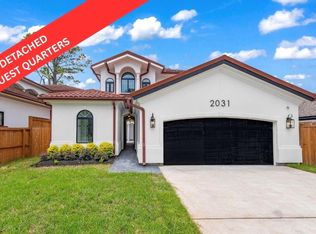Welcome to 9603 Carousel! Buyer perks up to $15,000 to use toward upgrades, etc.
This beautifully crafted new construction home sits on a generous 7,700 sq ft lot and offers 5–6 spacious bedrooms, 4.5 bathrooms, and a 2-car garage. Personalize your home with upgrades that matter most to you, and collaborate with our expert designer to select from curated design packages that reflect your unique style—providing flexibility and convenience without the stress of full customization.
The open-concept floor plan features expansive living and dining areas, ideal for both everyday comfort and entertaining guests. Additional highlights include a private study, game room, media room, and seasonal storage space.
Offered at a remarkably rare price point, this home presents an exceptional opportunity in today’s market.
Estimated completion date: April 9, 2026. To view a completed home with furniture, please visit 1749 Parana.
New construction
Price cut: $45K (11/24)
$1,080,000
9603 Carousel Ln, Houston, TX 77080
5beds
4,089sqft
Est.:
Single Family Residence
Built in 2026
7,701.41 Square Feet Lot
$1,054,300 Zestimate®
$264/sqft
$2/mo HOA
What's special
Open-concept floor planPrivate studyGame roomMedia roomSeasonal storage space
- 26 days |
- 313 |
- 24 |
Zillow last checked: 8 hours ago
Listing updated: December 12, 2025 at 07:24am
Listed by:
Mel Reyna TREC #0393316 281-546-1999,
The Reyna Group
Source: HAR,MLS#: 46978077
Tour with a local agent
Facts & features
Interior
Bedrooms & bathrooms
- Bedrooms: 5
- Bathrooms: 5
- Full bathrooms: 4
- 1/2 bathrooms: 1
Rooms
- Room types: Family Room, Guest Suite, Media Room, Utility Room
Primary bathroom
- Features: Full Secondary Bathroom Down, Half Bath, Hollywood Bath, Primary Bath: Double Sinks, Primary Bath: Separate Shower, Primary Bath: Soaking Tub, Secondary Bath(s): Shower Only, Secondary Bath(s): Tub/Shower Combo
Kitchen
- Features: Kitchen Island, Kitchen open to Family Room, Pantry, Pots/Pans Drawers, Soft Closing Cabinets, Soft Closing Drawers, Under Cabinet Lighting, Walk-in Pantry
Heating
- Natural Gas
Cooling
- Attic Fan, Ceiling Fan(s), Electric
Appliances
- Included: Water Heater, Disposal, Convection Oven, Electric Oven, Oven, Microwave, Gas Cooktop, Dishwasher
- Laundry: Electric Dryer Hookup, Washer Hookup
Features
- Formal Entry/Foyer, High Ceilings, Prewired for Alarm System, 1 Bedroom Down - Not Primary BR, En-Suite Bath, Primary Bed - 1st Floor, Walk-In Closet(s)
- Flooring: Carpet, Engineered Hardwood, Tile
- Doors: Insulated Doors
- Windows: Insulated/Low-E windows
- Number of fireplaces: 1
- Fireplace features: Electric
Interior area
- Total structure area: 4,089
- Total interior livable area: 4,089 sqft
Video & virtual tour
Property
Parking
- Total spaces: 2
- Parking features: Attached, Oversized
- Attached garage spaces: 2
Features
- Stories: 2
- Exterior features: Side Yard, Sprinkler System
- Fencing: Back Yard,Full
Lot
- Size: 7,701.41 Square Feet
- Features: Back Yard, Corner Lot, Subdivided, 0 Up To 1/4 Acre
Details
- Parcel number: 0845230000002
Construction
Type & style
- Home type: SingleFamily
- Architectural style: Traditional
- Property subtype: Single Family Residence
Materials
- Batts Insulation, Blown-In Insulation, Brick
- Foundation: Slab
- Roof: Composition,Other
Condition
- New construction: Yes
- Year built: 2026
Details
- Builder name: Quintessa Homes
Utilities & green energy
- Sewer: Public Sewer
- Water: Public
Green energy
- Energy efficient items: Attic Vents, Thermostat, HVAC, HVAC>13 SEER, Exposure/Shade
Community & HOA
Community
- Security: Prewired for Alarm System
- Subdivision: Campbell Woods
HOA
- Has HOA: Yes
- HOA fee: $20 annually
Location
- Region: Houston
Financial & listing details
- Price per square foot: $264/sqft
- Tax assessed value: $235,000
- Annual tax amount: $5,972
- Date on market: 11/24/2025
- Listing terms: Cash,Conventional
- Road surface type: Concrete, Curbs
Estimated market value
$1,054,300
$1.00M - $1.11M
$4,851/mo
Price history
Price history
| Date | Event | Price |
|---|---|---|
| 11/24/2025 | Price change | $1,080,000-4%$264/sqft |
Source: | ||
| 9/29/2025 | Price change | $1,125,000+5.2%$275/sqft |
Source: | ||
| 8/28/2025 | Price change | $1,069,000-10.1%$261/sqft |
Source: | ||
| 7/31/2025 | Listed for sale | $1,189,000$291/sqft |
Source: | ||
Public tax history
Public tax history
| Year | Property taxes | Tax assessment |
|---|---|---|
| 2025 | -- | $235,000 -9.3% |
| 2024 | $2,923 +10.4% | $259,178 +3.2% |
| 2023 | $2,648 +5% | $251,195 +6.5% |
Find assessor info on the county website
BuyAbility℠ payment
Est. payment
$7,116/mo
Principal & interest
$5296
Property taxes
$1440
Other costs
$380
Climate risks
Neighborhood: Spring Branch North
Nearby schools
GreatSchools rating
- 6/10Pine Shadows Elementary SchoolGrades: PK-5Distance: 0.7 mi
- 3/10Northbrook High SchoolGrades: 8-12Distance: 0.3 mi
- 3/10Spring Woods Middle SchoolGrades: 6-8Distance: 0.5 mi
Schools provided by the listing agent
- Elementary: Pine Shadows Elementary School
- Middle: Spring Woods Middle School
- High: Northbrook High School
Source: HAR. This data may not be complete. We recommend contacting the local school district to confirm school assignments for this home.
- Loading
- Loading




