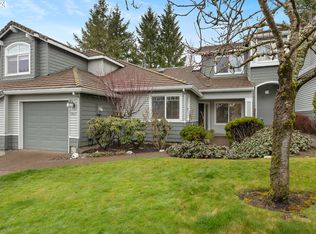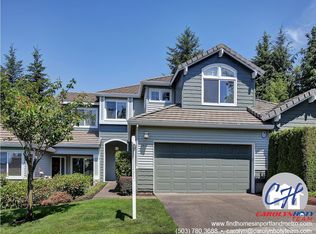Stunning fully remodeled home in highly sought after Silver Ridge. Open floor plan featuring a gourmet chef's kitchen with stainless steel appliances, granite countertops, breakfast bar and custom cabinetry. Dining room with a custom built-in buffet and display case and slider to the patio. Light and bright open living room with soaring vaulted ceilings and cozy gas fireplace. Half bath on main level with granite countertops and beautiful glass basin sink. Private master suite with walk-in closet and spa-like master bath with soaking tub, walk-in shower and dual vanities. Spacious second bedroom and a full bath with Quartz countertops. Den with built-ins. Gorgeous hardwood floors on main level, and brand new carpet upstairs. Custom blinds throughout. Tons of windows offer breathtaking West Hills views. Private newly refinished patio with room to garden. Steps from the private community pool, Mill Pond Park and Forest Heights shops and restaurants. Extensive updates throughout. NEW Gas Furnace and Air Conditioner. Newer exterior paint, hardwood flooring, carpet, kitchen (including custom cabinets, appliances, granite and fixtures), bathrooms (cabinets, granite, tile, sinks, toilets), patio stamped concrete and patio wall enclosure.
This property is off market, which means it's not currently listed for sale or rent on Zillow. This may be different from what's available on other websites or public sources.

