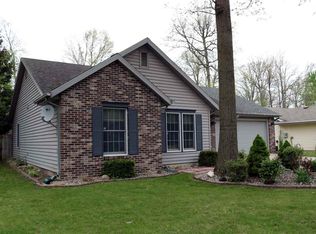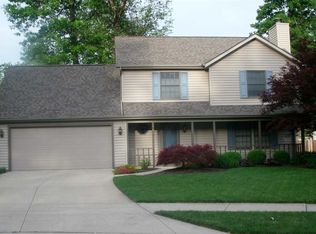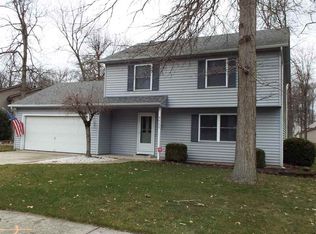Back on the Market. One buyer's loss can be your gain! This home has so many new features, it feels like a brand new home: new vinyl plank flooring and interior (cool gray) painting throughout, new kitchen counter tops, new bathroom vanities/sinks, 2 new toilets, new light fixtures & hardware. The large foyer leads to the great roomd with vaulted/beamed ceiling, ceiling fan and woodburning fireplace. This room is open to the large breakfast nook then the kitchen (again) with new counters, sink, a large pantry. The adjacent laundry room has shelves above the washer & dryer (included) and a deep floor to ceiling cubby with storage shelves. The master bedroom also has a vaulted ceiling and ceiling fan, and it's own private bath. The other 2 bedrooms share the 2nd full bath just down the hall. Sliding doors in the great room lead to a private back yard with concrete patio, 10 x 12 shed and 6' wood privacy fence. this home is located just minutes away from the Airport Expressway and 10 minutes from downtown Fort Wayne.
This property is off market, which means it's not currently listed for sale or rent on Zillow. This may be different from what's available on other websites or public sources.



