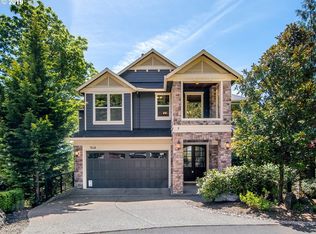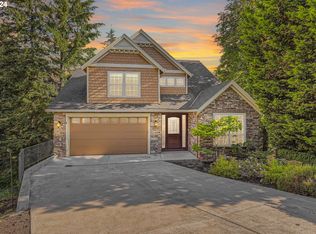Stunning contemporary w/open floor plan & soaring ceilings perfect for entertaining. Wall of windows & 3 decks w/panoramic views. Gourmet open kitchen w/caesarstone island. Master on main & potential in-laws quarters w/ separate entrance. Views from nearly every room. Private lot backs to greenspace (buyer to verify). Quality upscale finishes! 2 driveways & garages, 2 A/C units & 2 furnaces. Mins to downtown, parks & trails.
This property is off market, which means it's not currently listed for sale or rent on Zillow. This may be different from what's available on other websites or public sources.

