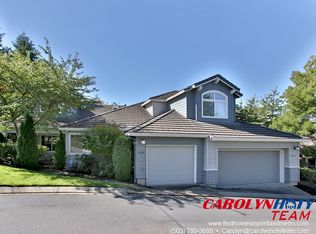Open House 3/24 2-4pm.Forest Heights living!shopping,coffee,restaurants, parks,trail!Lovely home w/updated kitchen w/granite counters,custom backsplash &tiled floors.Two Mastersuites w/ updated baths,&loft space.Bamboo flooring,vaulted ceilings,& open floor plan.The largest floor plan,& end unit backing to green space.Nothing left to do, enjoy!
This property is off market, which means it's not currently listed for sale or rent on Zillow. This may be different from what's available on other websites or public sources.
