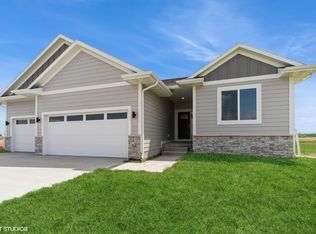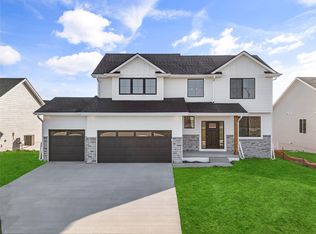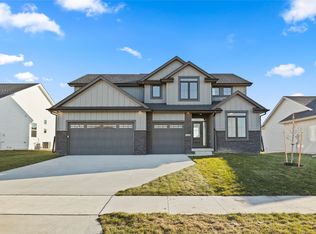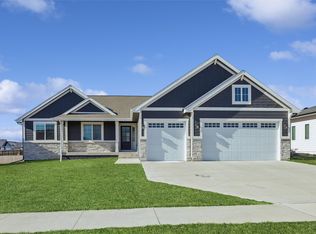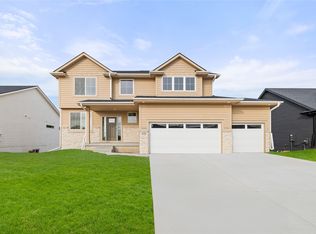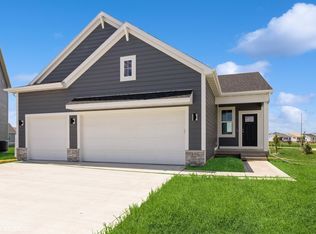965 NW Rolland Rd, Waukee, IA 50263
What's special
- 84 days |
- 282 |
- 11 |
Zillow last checked: 8 hours ago
Listing updated: January 28, 2026 at 05:59am
Eleanor Korum (715)338-9266,
RE/MAX Precision,
Tracy Jagim 515-707-6055,
RE/MAX Precision
Travel times
Schedule tour
Select your preferred tour type — either in-person or real-time video tour — then discuss available options with the builder representative you're connected with.
Open house
Facts & features
Interior
Bedrooms & bathrooms
- Bedrooms: 4
- Bathrooms: 3
- Full bathrooms: 1
- 3/4 bathrooms: 1
- 1/2 bathrooms: 1
Heating
- Forced Air, Gas, Natural Gas
Cooling
- Central Air
Appliances
- Included: Dishwasher, Microwave, Stove
- Laundry: Upper Level
Features
- Dining Area, Eat-in Kitchen
- Flooring: Carpet
- Basement: Egress Windows,Unfinished
- Number of fireplaces: 1
- Fireplace features: Electric
Interior area
- Total structure area: 2,161
- Total interior livable area: 2,161 sqft
Property
Parking
- Total spaces: 3
- Parking features: Attached, Garage, Three Car Garage
- Attached garage spaces: 3
Features
- Levels: Two
- Stories: 2
- Patio & porch: Open, Patio
- Exterior features: Patio
Lot
- Size: 0.29 Acres
- Features: Rectangular Lot
Details
- Parcel number: 1221302001
- Zoning: R
Construction
Type & style
- Home type: SingleFamily
- Architectural style: Two Story
- Property subtype: Single Family Residence
Materials
- Cement Siding, Stone
- Foundation: Poured
- Roof: Asphalt,Shingle
Condition
- New Construction
- New construction: Yes
- Year built: 2025
Details
- Builder name: Destiny Homes
- Warranty included: Yes
Utilities & green energy
- Sewer: Public Sewer
- Water: Public
Community & HOA
Community
- Security: Smoke Detector(s)
- Subdivision: Parkside Waukee
HOA
- Has HOA: Yes
- HOA fee: $250 annually
- HOA name: Parkside
- Second HOA name: Temple Dev
Location
- Region: Waukee
Financial & listing details
- Price per square foot: $210/sqft
- Annual tax amount: $16
- Date on market: 11/6/2025
- Cumulative days on market: 326 days
- Listing terms: Cash,Conventional,FHA,VA Loan
- Road surface type: Concrete
About the community
Source: Destiny Homes
2 homes in this community
Available homes
| Listing | Price | Bed / bath | Status |
|---|---|---|---|
Current home: 965 NW Rolland Rd | $452,900 | 4 bed / 3 bath | Available |
| 1395 NW Steven St | $539,500 | 4 bed / 4 bath | Available |
Source: Destiny Homes
Contact builder

By pressing Contact builder, you agree that Zillow Group and other real estate professionals may call/text you about your inquiry, which may involve use of automated means and prerecorded/artificial voices and applies even if you are registered on a national or state Do Not Call list. You don't need to consent as a condition of buying any property, goods, or services. Message/data rates may apply. You also agree to our Terms of Use.
Learn how to advertise your homesEstimated market value
Not available
Estimated sales range
Not available
Not available
Price history
| Date | Event | Price |
|---|---|---|
| 12/11/2025 | Price change | $452,900-0.2%$210/sqft |
Source: | ||
| 11/6/2025 | Listed for sale | $453,900+0.9%$210/sqft |
Source: | ||
| 10/28/2025 | Listing removed | $449,900$208/sqft |
Source: | ||
| 9/30/2025 | Price change | $449,900-1.1%$208/sqft |
Source: | ||
| 4/25/2025 | Price change | $454,900-0.6%$211/sqft |
Source: | ||
Public tax history
Monthly payment
Neighborhood: 50263
Nearby schools
GreatSchools rating
- 8/10Radiant ElementaryGrades: K-5Distance: 2.2 mi
- 6/10Trailridge SchoolGrades: 6-7Distance: 0.7 mi
- 9/10Northwest High SchoolGrades: 10-12Distance: 0.7 mi
Schools provided by the MLS
- District: Waukee
Source: DMMLS. This data may not be complete. We recommend contacting the local school district to confirm school assignments for this home.
