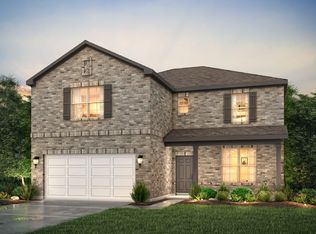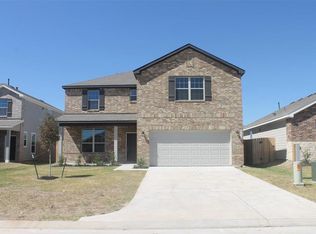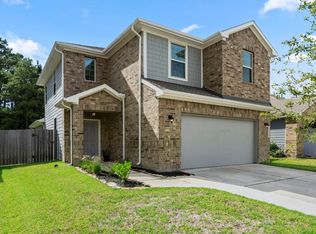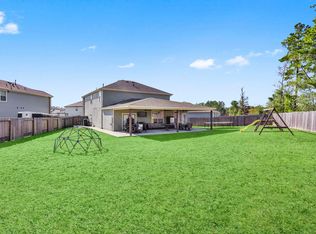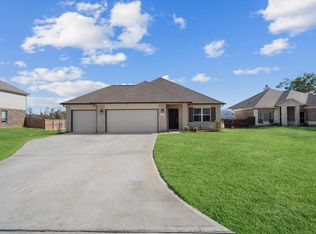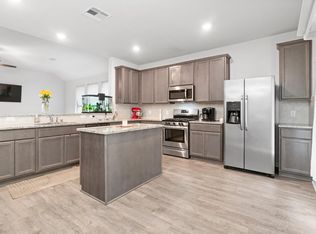Move in Ready! Welcome to the sought-after, stunning Medina floor plan at 9658 Caney Trails! This 4-bed, 2.5-bath property at 9658 Caney Trails! The open-concept living area with high ceilings and a gourmet kitchen with granite counters is perfect for entertaining. The kitchen offers ample cabinets, a walk-in pantry, and a breakfast bar. The study room provides a quiet space for work or relaxation, making this home a true gem. The Gameroom is upstairs. The primary suite on the main floor provides a private oasis, while the upstairs features 3 additional bedrooms and an unfinished room for potential expansion. With a generous backyard and plenty of natural light throughout, this home is a must-see!
For sale
$295,000
9658 Caney Trails Rd, Conroe, TX 77303
4beds
3,022sqft
Est.:
Single Family Residence
Built in 2022
6,978.31 Square Feet Lot
$289,600 Zestimate®
$98/sqft
$29/mo HOA
What's special
- 116 days |
- 308 |
- 29 |
Zillow last checked: 8 hours ago
Listing updated: December 07, 2025 at 11:09am
Listed by:
Debra Osborn-Camino TREC #0563920 713-397-3867,
The Sears Group
Source: HAR,MLS#: 14541035
Tour with a local agent
Facts & features
Interior
Bedrooms & bathrooms
- Bedrooms: 4
- Bathrooms: 3
- Full bathrooms: 2
- 1/2 bathrooms: 1
Rooms
- Room types: Family Room, Utility Room
Primary bathroom
- Features: Half Bath, Primary Bath: Double Sinks, Primary Bath: Shower Only, Secondary Bath(s): Tub/Shower Combo
Kitchen
- Features: Breakfast Bar, Kitchen Island, Kitchen open to Family Room, Pantry, Walk-in Pantry
Heating
- Natural Gas
Cooling
- Ceiling Fan(s), Electric
Appliances
- Included: Disposal, Freestanding Oven, Microwave, Gas Range, Dishwasher
- Laundry: Electric Dryer Hookup, Washer Hookup
Features
- High Ceilings, Primary Bed - 1st Floor, Walk-In Closet(s)
- Flooring: Carpet, Tile
Interior area
- Total structure area: 3,022
- Total interior livable area: 3,022 sqft
Video & virtual tour
Property
Parking
- Total spaces: 2
- Parking features: Attached
- Attached garage spaces: 2
Features
- Stories: 2
- Fencing: Back Yard
Lot
- Size: 6,978.31 Square Feet
- Features: Lot Size Restricted, Cleared, Subdivided, 0 Up To 1/4 Acre
Details
- Parcel number: 32760407900
Construction
Type & style
- Home type: SingleFamily
- Architectural style: Traditional
- Property subtype: Single Family Residence
Materials
- Brick, Cement Siding
- Foundation: Slab
- Roof: Composition
Condition
- New construction: No
- Year built: 2022
Utilities & green energy
- Water: Water District
Green energy
- Energy efficient items: Thermostat
Community & HOA
Community
- Subdivision: Caney Mills
HOA
- Has HOA: Yes
- HOA fee: $350 annually
Location
- Region: Conroe
Financial & listing details
- Price per square foot: $98/sqft
- Tax assessed value: $347,594
- Date on market: 10/3/2025
- Listing terms: Affordable Housing Program (subject to conditions),Assumable 1st Lien,Cash,Conventional,FHA,Investor,Texas Veterans Land Board,USDA Loan,VA Loan
- Road surface type: Concrete
Estimated market value
$289,600
$275,000 - $304,000
$2,647/mo
Price history
Price history
| Date | Event | Price |
|---|---|---|
| 10/3/2025 | Price change | $295,000-1.7%$98/sqft |
Source: | ||
| 9/16/2025 | Price change | $300,000-6.3%$99/sqft |
Source: | ||
| 8/24/2025 | Price change | $320,000-8.6%$106/sqft |
Source: | ||
| 8/10/2025 | Listed for rent | $2,650+1.9%$1/sqft |
Source: | ||
| 7/13/2025 | Listed for sale | $350,000+1.4%$116/sqft |
Source: | ||
Public tax history
Public tax history
| Year | Property taxes | Tax assessment |
|---|---|---|
| 2025 | -- | $347,594 -2.8% |
| 2024 | $5,674 +33% | $357,773 +33.2% |
| 2023 | $4,265 | $268,630 +701.9% |
Find assessor info on the county website
BuyAbility℠ payment
Est. payment
$1,950/mo
Principal & interest
$1415
Property taxes
$403
Other costs
$132
Climate risks
Neighborhood: 77303
Nearby schools
GreatSchools rating
- 5/10Bozman Intermediate SchoolGrades: 5-6Distance: 3.4 mi
- 5/10Donald J Stockton Junior High SchoolGrades: 7-8Distance: 4.9 mi
- 5/10Conroe High SchoolGrades: 9-12Distance: 7.1 mi
Schools provided by the listing agent
- Elementary: Bartlett Elementary (Conroe)
- Middle: Stockton Junior High School
- High: Conroe High School
Source: HAR. This data may not be complete. We recommend contacting the local school district to confirm school assignments for this home.
- Loading
- Loading
