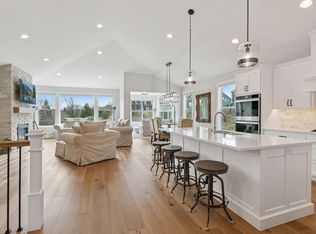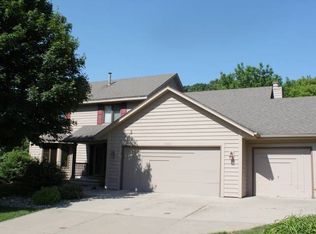Closed
$629,500
9660 Tree Farm Rd, Eden Prairie, MN 55347
5beds
3,056sqft
Single Family Residence
Built in 1988
0.4 Acres Lot
$641,500 Zestimate®
$206/sqft
$4,093 Estimated rent
Home value
$641,500
$590,000 - $699,000
$4,093/mo
Zestimate® history
Loading...
Owner options
Explore your selling options
What's special
Showstopping 5-bedroom, 4-bathroom home situated on a large corner lot in the heart of Eden Prairie! Meticulously maintained and thoughtfully updated with high end finishes and designer styling. This one won’t last long! The main level offers a spacious and functional layout, including a welcoming living room, a family room with cozy gas fireplace, vaulted ceiling great room with heated flooring, formal dining room, kitchen and a laundry mudroom. Upstairs you will find a full bathroom with heated floors and 4 bedrooms including a primary suite outfitted with a striking 3/4 bathroom & 9x6 walk in closet. Beautiful flat backyard complete with an expansive deck & pergola, creating a perfect space for relaxing and entertaining. An impressive list of updates available and includes replacement of many windows, new carpet & paint in lower level, high performance flooring throughout most of main level, great room addition with heated flooring, steel siding, gutter guards, new garage door opener and much more! Unbeatable location with many nearby conveniences – shopping, dining, golf, lakes, parks and trails! Short commute with easy access to freeways & highways. Welcome home!
Zillow last checked: 8 hours ago
Listing updated: June 17, 2025 at 12:01pm
Listed by:
John D Schuster 612-900-3333,
Coldwell Banker Realty,
Timothy J Lehman 952-210-3434
Bought with:
Daniel F Kokesh
Keller Williams Premier Realty Lake Minnetonka
Source: NorthstarMLS as distributed by MLS GRID,MLS#: 6718059
Facts & features
Interior
Bedrooms & bathrooms
- Bedrooms: 5
- Bathrooms: 4
- Full bathrooms: 1
- 3/4 bathrooms: 2
- 1/2 bathrooms: 1
Bedroom 1
- Level: Upper
- Area: 204 Square Feet
- Dimensions: 17x12
Bedroom 2
- Level: Upper
- Area: 132 Square Feet
- Dimensions: 12x11
Bedroom 3
- Level: Upper
- Area: 108 Square Feet
- Dimensions: 12x09
Bedroom 4
- Level: Upper
- Area: 99 Square Feet
- Dimensions: 11x09
Bedroom 5
- Level: Lower
- Area: 156 Square Feet
- Dimensions: 13x12
Other
- Level: Lower
- Area: 460 Square Feet
- Dimensions: 23x20
Deck
- Level: Main
- Area: 576 Square Feet
- Dimensions: 24x24
Dining room
- Level: Main
- Area: 132 Square Feet
- Dimensions: 12x11
Family room
- Level: Main
- Area: 238 Square Feet
- Dimensions: 17x14
Great room
- Level: Main
- Area: 350 Square Feet
- Dimensions: 25x14
Kitchen
- Level: Main
- Area: 459 Square Feet
- Dimensions: 27x17
Laundry
- Level: Main
- Area: 77 Square Feet
- Dimensions: 11x07
Living room
- Level: Main
- Area: 169 Square Feet
- Dimensions: 13x13
Storage
- Level: Lower
- Area: 66 Square Feet
- Dimensions: 11x06
Utility room
- Level: Lower
- Area: 78 Square Feet
- Dimensions: 13x06
Walk in closet
- Level: Upper
- Area: 54 Square Feet
- Dimensions: 09x06
Heating
- Forced Air, Radiant Floor
Cooling
- Central Air
Appliances
- Included: Dishwasher, Disposal, Dryer, Humidifier, Microwave, Range, Refrigerator, Stainless Steel Appliance(s), Washer, Wine Cooler
Features
- Central Vacuum
- Basement: Daylight,Drain Tiled,Egress Window(s),Finished,Storage Space,Sump Pump
- Number of fireplaces: 2
- Fireplace features: Amusement Room, Family Room, Gas
Interior area
- Total structure area: 3,056
- Total interior livable area: 3,056 sqft
- Finished area above ground: 2,192
- Finished area below ground: 778
Property
Parking
- Total spaces: 2
- Parking features: Attached, Asphalt
- Attached garage spaces: 2
- Details: Garage Dimensions (22x21)
Accessibility
- Accessibility features: None
Features
- Levels: Two
- Stories: 2
- Patio & porch: Deck, Front Porch
- Pool features: None
Lot
- Size: 0.40 Acres
- Dimensions: 183 x 75 x 25 x 165 x 98
- Features: Corner Lot, Many Trees
Details
- Foundation area: 864
- Parcel number: 2611622230034
- Zoning description: Residential-Single Family
Construction
Type & style
- Home type: SingleFamily
- Property subtype: Single Family Residence
Materials
- Steel Siding
- Roof: Asphalt,Pitched
Condition
- Age of Property: 37
- New construction: No
- Year built: 1988
Utilities & green energy
- Gas: Natural Gas
- Sewer: City Sewer/Connected
- Water: City Water/Connected
Community & neighborhood
Location
- Region: Eden Prairie
- Subdivision: The Tree Farm
HOA & financial
HOA
- Has HOA: No
Other
Other facts
- Road surface type: Paved
Price history
| Date | Event | Price |
|---|---|---|
| 6/16/2025 | Sold | $629,500+9.5%$206/sqft |
Source: | ||
| 5/22/2025 | Pending sale | $574,900$188/sqft |
Source: | ||
| 5/15/2025 | Listed for sale | $574,900$188/sqft |
Source: | ||
Public tax history
| Year | Property taxes | Tax assessment |
|---|---|---|
| 2025 | $6,054 +7.6% | $531,400 +5% |
| 2024 | $5,626 +6% | $506,200 +1.7% |
| 2023 | $5,307 +3.9% | $497,900 +6.8% |
Find assessor info on the county website
Neighborhood: 55347
Nearby schools
GreatSchools rating
- 8/10Oak Point Elementary SchoolGrades: PK-5Distance: 1.2 mi
- 7/10Central Middle SchoolGrades: 6-8Distance: 2.8 mi
- 10/10Eden Prairie High SchoolGrades: 9-12Distance: 4.1 mi
Get a cash offer in 3 minutes
Find out how much your home could sell for in as little as 3 minutes with a no-obligation cash offer.
Estimated market value$641,500
Get a cash offer in 3 minutes
Find out how much your home could sell for in as little as 3 minutes with a no-obligation cash offer.
Estimated market value
$641,500

